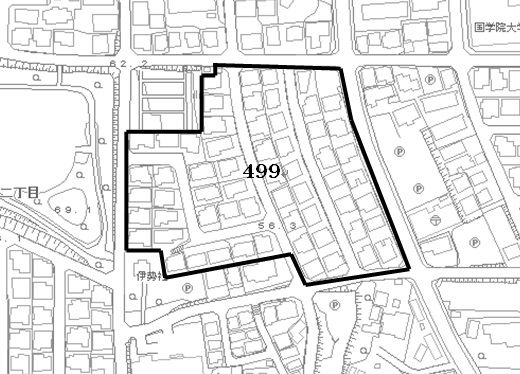- Yokohama-shi Top Page
- Lifestyle and procedures
- Community Development and Environment
- Urban Development
- District planning, building agreements, etc.
- Building Agreement
- Building agreements for each ward
- List of Aoba Ward Building Agreements
- Shin-Ishikawa 2-chome C District Building Agreement
Here's the text.
Shin-Ishikawa 2-chome C District Building Agreement
Last update date April 6, 2023

Pre-consultation request district (including building agreement area)
 Prior consultation request district
Prior consultation request district
 Sites excluded from prior consultation request area
Sites excluded from prior consultation request area
- If you have a building plan on the site in the prior consultation request area, please contact the Steering Committee in advance.
- For contact information of the Steering Committee, please contact the Aoba Ward Town Rules Consultation Center (Aoba Ward Ward Administration Promotion Division: 045-978-2217).
- Please note that you may subscribe to a building agreement in the future.
- What is the "prior consultation request district"?
- Authorized Building Agreement Area Map (PDF: 37KB)
Detailed map of the building agreement area and adjacent land (land of those who do not agree to the agreement) - Building Agreement (PDF: 84KB)
※Please be sure to check with each Steering Committee for handling the criteria of the agreement.
- Outline of limitations (excerpts of agreement)
(Standards for Buildings)
The use, form, site, design and position of building in Article 6 agreement area must follow standard to establish next. In addition, in operation, we shall refer to the Shin-Ishikawa 2-chome C District Building Agreement Interpretation Standards and Operation Detailed Regulations.
(1) Buildings are used for single-family homes (including two-family living together houses). Single-family clinic combined housing (excluding veterinary clinics) or single-family dwellings. Provided, however, that single-family dwellings are limited to those that fall under all of the following:
Oh, use to serve as a study cram school, flower arrangement classroom or other similar thing or office.
Do not have a part to be used only for the purposes of i.e.
C. Floor area to be used for the above purposes (a) must be 25 square meters or less.
Oh, when we have signboard or other similar thing, total of the display area must be less than 0.5 square meters.
(2) The height of the building shall not exceed 9 meters from the ground height of the site as of February 25, 1984 (the first agreement approval date). In addition, the ground height of the site is the altitude of the site (the height of the average tide level of Tokyo Bay is 0 meters).
(3) The number of floors of the building shall be two or less, except for the basement floor.
(4) The total floor area of the basement (including the existing basement garage, existing basement, etc.) shall be within 50% of the site area.
(5) The site division cannot be changed as of February 25, 1984 (the date of approval of the first agreement) cannot be changed.
(6) The ground height of the site cannot be changed as of February 25, 1984 (the date of approval of the first agreement). Provided, however, that this shall not apply to the portion corresponding to (a) of (7).
(7) The ground of the site (meaning the work, the land on which the foundation is left unchanged, and the crust) cannot be changed as of February 25, 1984 (the date of approval of the first agreement). Provided, however, that this shall not apply to those that fall under any of the following (excluding those that may affect nearby houses and existing structures).
A. Cuts and embankments necessary for the construction of garages and approaches
B. Cuts necessary for construction of basement floors, installation of elevators, and underground garage construction
C) Ground improvement to be carried out by ground reinforcement (seismic resistance) or land subsidence measures
(8) When constructing (7) a and b above, in principle, the existing masonry retaining wall shall be maintained. However, if the existing retaining wall is remodeled as necessary, the shape of the surrounding existing retaining wall shall be in harmony with the shape of the surrounding existing retaining wall.
(9) The distance from the outer wall of the building or the surface of the pillar in place of this to the road boundary line and the adjacent land boundary line shall be 1 meter or more. But it is not this limit about thing corresponding to any of the following in building or part of building in distance less than limit of this distance.
Oh, the total length of the center line of the outer wall or pillar in place of this is 3 meters or less.
We offer for i storage or other similar use (except garage), height of eaves is 2.3 meters or less, and total floor area must be within 5 square meters.
(C) Those used for garages. (However, it is limited to those without an outer wall.)
(10) Regarding fences or fences to be installed around the site, hedges, net fences, etc. shall be open, except for the gatepost supporting the gate and the small-scale walls attached to them. However, in places where traffic is high and concrete walls and block walls are required for safety or noise prevention, this shall be permitted. In this case, it shall be in harmony with the neighborhood.
(11) Regarding the color tone of the building, avoid things that impair the landscape in the agreement area, such as primary colors (red, blue, yellow), and shall be in harmony with the neighborhood.
In order to open PDF files, you may need a separate PDF reader.
If you do not have it, you can download it free of charge from Adobe.
![]() To download Adobe Acrobat Reader DC
To download Adobe Acrobat Reader DC
For inquiries to this page
Aoba Ward Town Rules Consultation Center (Ward Administration Promotion Division, Aoba Ward)
Phone: 045-978-2217
Phone: 045-978-2217
Fax: 045-978-2410
Email address: ao-machirule@city.yokohama.jp
Page ID: 423-385-038







