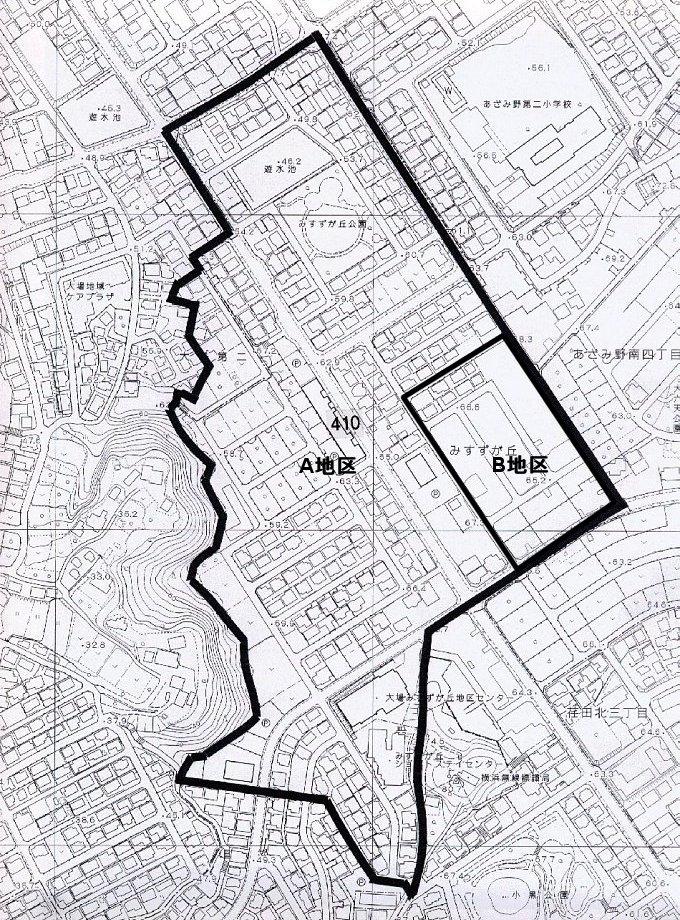Here's the text.
Misuzugaoka district building agreement
Last Updated April 6, 2023

Prior consultation request district (including building agreement area)
 Preliminary consultation request district
Preliminary consultation request district
 Sites excluded from prior consultation request areas
Sites excluded from prior consultation request areas
- Prior consultation request If there is a building plan on the site in the area, please contact the Steering Committee in advance.
- For contact information of the Steering Committee, please contact the Aoba Ward Community Rules Consultation Center (in Aoba Ward Ward Administration Promotion Division: 045-978-2217).
- Please note that for adjacent land, we may join a building agreement in the future.
- What is "Private Consultation Request Area"?
- Authorized Building Agreement Area Map (PDF: 350KB)
Detailed map of the building agreement area and adjacent land (land for those who do not agree with the agreement) - Building agreement (PDF: 153KB)
※Please be sure to check with each steering committee regarding the handling of agreement standards.
- Overview of Restrictions (Excerpt from Agreement)
(Standards for Buildings)
Article 7 The site area and the number of dwelling units of buildings in the building agreement area specified in the preceding Article must be based on the standards stipulated in the following items.
(1) The site area of single-family houses (including dual-purpose houses) shall be 165 square meters or more per unit in District A and 150 square meters or more per unit in District B. However, for residential land that was less than this on the date of the public notice of this agreement, the area per Ichinohe may be the area.
(2) Regardless of the previous issue, when dividing a group of land (a collective land that actually constitutes an integrated land for land use and can be used as one), the average site area per house shall be 165 square meters or more, and the minimum area shall be 150 square meters or more. If a group of land is divided according to the relevant provisions and the last plot is 150 square meters or more, this can be per Ichinohe.
(3) The number of dwelling units in apartment houses and tenement houses shall be the number of dwelling units calculated by the following formula within the planned population. In calculating the number of dwelling units, the first decimal place may be rounded to the nearest decimal place.
Number of dwelling units = planned population / K
Planned population = site area ÷ 165m2 x 3.5 people
K: Population per door in the Planned Population Calculation Standard Table
| Category | K: Population per door (People/door) | ||
|---|---|---|---|
| Single-family housing (including multi-purpose housing) | 3.5 | ||
| Apartment house and tenement house | A | Exclusive floor area of more than 70 m2 | 3.0 |
| I | Dedicated floor area of 70 m2 or less | 2.0 | |
You may need a separate PDF reader to open a PDF file.
If you do not have it, you can download it free of charge from Adobe.
![]() To download Adobe Acrobat Reader DC
To download Adobe Acrobat Reader DC
Inquiries to this page
Aoba Ward Counseling Center (Ward Administration Promotion Division, Aoba Ward)
Telephone: 045-978-2217
Telephone: 045-978-2217
Fax: 045-978-2410
Email address: ao-machirule@city.yokohama.jp
Page ID: 876-916-069







