- Yokohama-shi Top Page
- Business
- Menu by field
- Construction and City Planning
- Public buildings
- Public architectural photo book
- Public architectural photo book
- Completed facilities in 2014
- Yamada Elementary School (renovation of indoor playground)
Here's the text.
Yamada Elementary School (renovation of indoor playground)
Last Updated February 13, 2019
Yamada Elementary School (renovation of indoor playground)
| Name | Yamada Elementary School (renovation of indoor playground) |
|---|---|
| Location | 3, Higashiyamata, Tsuzuki-ku |
| Structure and Scale | Reinforced concrete (partially steel frame), 2 stories above ground, total area 992 m2 |
| Design | Ogura First Class Architect Co., Ltd. |
| Construction period | June, 2014 to February 2015 |
| Construction | (Architecture) Tanitsu Construction Co., Ltd. (Electricity) Seiyu Technos Co., Ltd. |
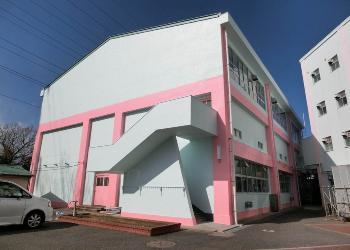
Appearance (South side)
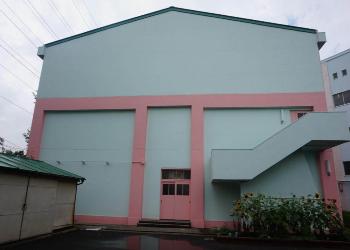
Appearance (South side)
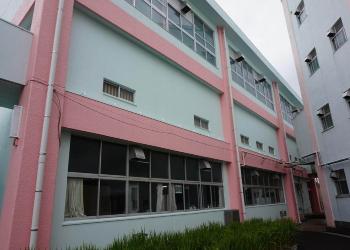
Appearance (East side)
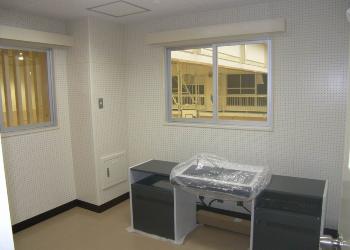
Control room
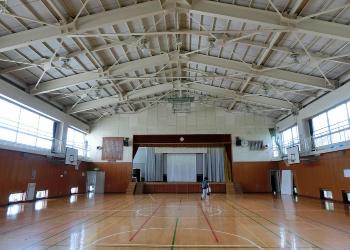
Before the arena renovation (stage side)
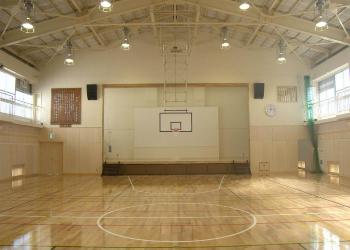
After renovation of the arena (stage side)
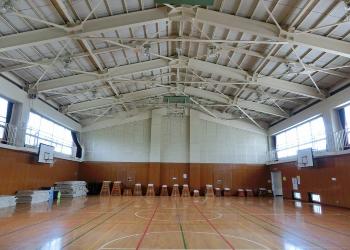
Before renovation of the arena
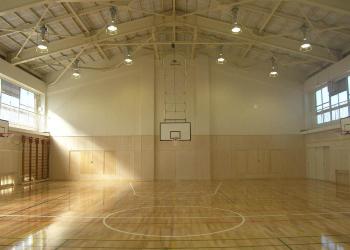
After renovation of the arena
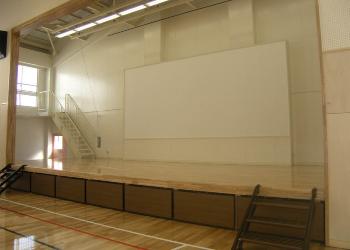
Stage
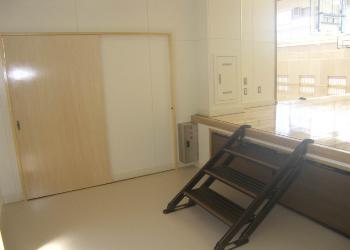
Stage sleeves
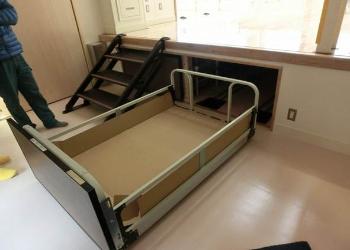
Stage sleeve storage
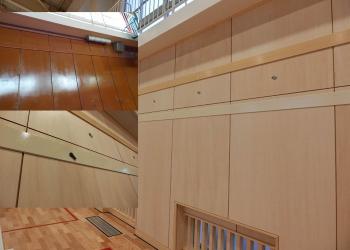
Steel long press
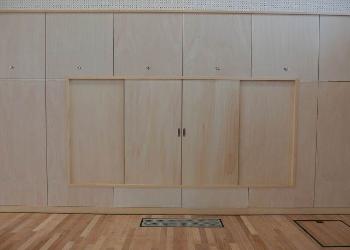
Sliding doors (sliding doors)
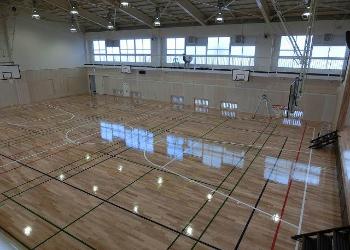
Coat line
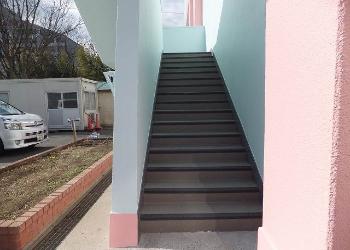
External stairs
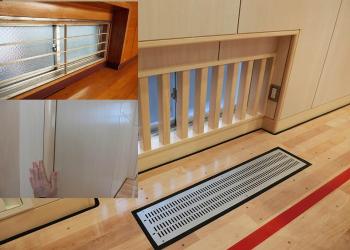
Outlets and outlets
Comments from designers
Purpose of the Plan
In this plan, the roof and outer walls have been renovated to extend the life of the indoor playground, and the entire internal finish has been completely renovated.
Inventions
The indoor playground is located on the second floor, and it is difficult to expand the equipment storage room, so we decided to provide storage under the stage wider than usual and respond.
The interior wall was equipped with a long steel press so that paper etc. could be easily stretched in class, and a factory-painted wall material was adopted to make the painting of the wall evenly.
For the renovation of the outer wall, the contents of the repairs were checked before and after the construction, and the painting process was confirmed on the site and photos, so that information was shared with the builder and the finished exterior wall.

The Public Architecture Department is responsible for the design and construction of public buildings.
Please send impression of citizen's all of you about building published in this page to public architecture department (Maintenance Planning Division).

We will post your valuable opinions here. In addition, it will be shared with designers and administrative staff, and will be used as a reference for future designs.
For inquiries to this page
Housing and Architecture Bureau Public Building Department, Maintenance Planning Division
Phone: 045-671-2956
Phone: 045-671-2956
Fax: 045-664-5477
Email address: kc-eizenkikaku@city.yokohama.jp
Page ID: 578-177-619







