- Yokohama-shi Top Page
- Business
- Menu by field
- Construction and City Planning
- Public buildings
- Public architectural photo book
- Public architectural photo book
- Completed facilities in 2014
- Yokohama City Inst. of Health (new construction)
Here's the text.
Yokohama City Inst. of Health (new construction)
Last Updated February 13, 2019
Yokohama City Inst. of Health
| Name | Yokohama City Inst. of Health |
|---|---|
| Location | 2, Tomiokahigashi, Kanazawa-ku, Yokohama-shi |
| Structural scale | Reinforced concrete (partially press-tressed concrete), seismic isolation structure, 7 floors above ground |
| Total floor area | 7,676.13m2 |
| Design | Kisaburo Ito, Building Research Institute, Ltd. |
| Construction period | From December 2012 to August 2014 |
| Construction | (Architecture) Mabuchi and Koume Construction Consortium (Electricity) Dentsu Inc. and Aizu Dengyo Co., Ltd. (Air conditioning) Kawamoto Kogyo Co., Ltd. and Ergotech Yokohama Construction Consortium (Hygiene) South Hosen Construction Consortium (In-house power generation) Osaki Electric Works Co., Ltd. (Elevators) Chuo Elevator Industry Co., Ltd. (External structure) Shinei Heavy Equipment Civil Engineering Co., Ltd. |
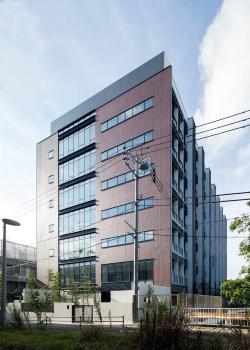
Northwest surface
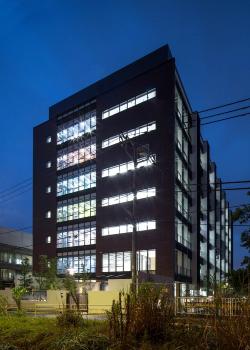
Northwest night view
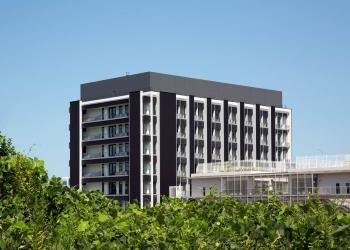
Southeastern surface
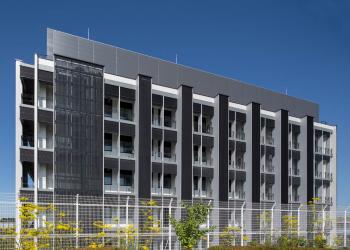
Appearance east side
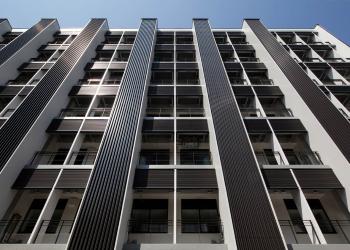
Look up on the east side
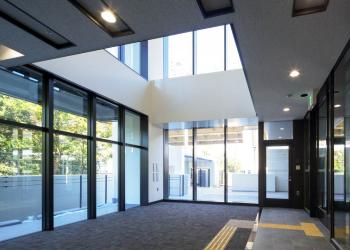
Entrance hall
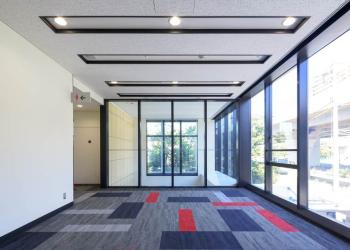
2nd floor hall
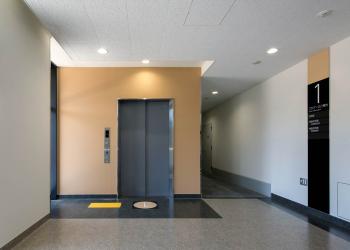
Handover hall
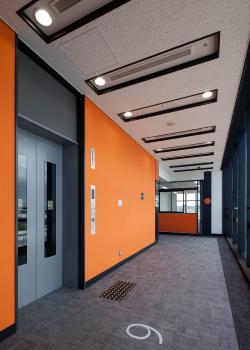
Elevator hall
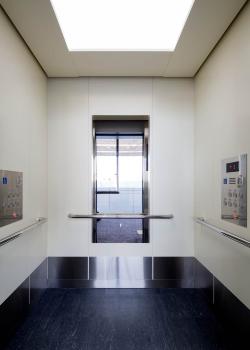
In the elevator cart
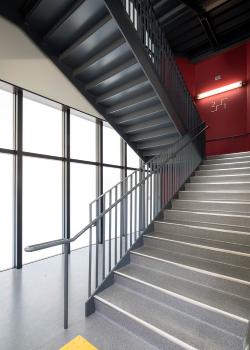
Staircase
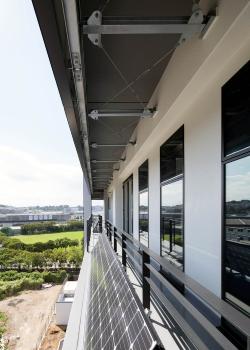
Maintenance balcony
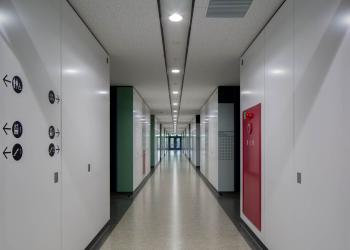
Corridor
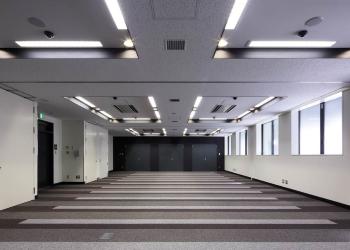
Training rooms and conference rooms
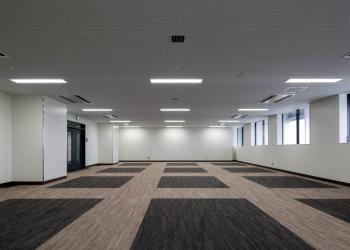
Library
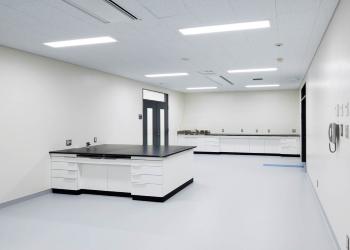
Preparation room
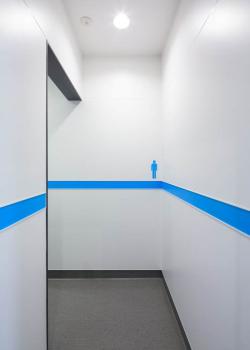
Men's Toilet
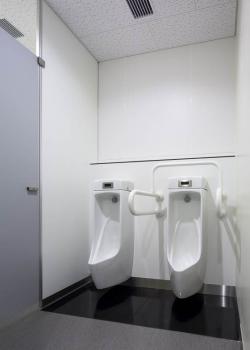
Men's Toilet
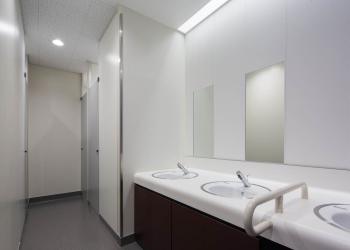
Washbasin
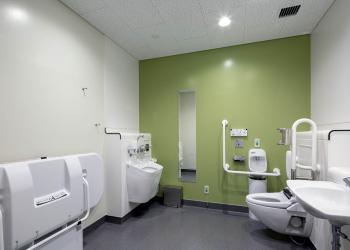
Toilet for wheelchair users
Comments from designers
In response to changes in the future, the new laboratory plans to use longus bread without pillars in the room and systematizing equipment shafts for each span, without stopping inspection.
It is a facility that can respond 24 hours a day, 365 days a year by adopting a seismic isolation structure and backup of equipment as a measure against a disaster.
In addition, it is a research facility that takes care of healing workers by giving color to work spaces that tend to be inorganic, such as using traditional Japanese colors on the floor and Kalla.

The Public Architecture Department is responsible for the design and construction of public buildings.
Please send impression of citizen's all of you about building published in this page to public architecture department (Maintenance Planning Division).

We will post your valuable opinions here. In addition, it will be shared with designers and administrative staff, and will be used as a reference for future designs.
For inquiries to this page
Housing and Architecture Bureau Public Building Department, Maintenance Planning Division
Phone: 045-671-2956
Phone: 045-671-2956
Fax: 045-664-5477
Email address: kc-eizenkikaku@city.yokohama.jp
Page ID: 470-785-519







