- Yokohama-shi Top Page
- Business
- Menu by field
- Construction and City Planning
- Public buildings
- Public architectural photo book
- Public architectural photo book
- Completed facilities in 2014
- Hiyoshidai Nisi Junior High School (expanded elevator room and multipurpose toilets)
Here's the text.
Hiyoshidai Nisi Junior High School (expanded elevator room and multipurpose toilets)
Last Updated February 13, 2019
Hiyoshidai Nisi Junior High School (expanded elevator room and multipurpose toilets)
| Name | Hiyoshidai Nisi Junior High School (expanded elevator room and multipurpose toilets) |
|---|---|
| Location | 5, Hiyoshihoncho, Kouhoku-ku |
| Structure and Scale | Four floors above ground, total area of 49.96m2 |
| Design | Maniffield Co., Ltd. |
| Construction period | From July 2014 to February 2015 |
| Construction | (Architecture) Kobayashi Kensetsu Forestry Co., Ltd. (Electricity) Kyoei Densetsu Co., Ltd. (Elevators) Mitsubishi Electric Corporation |
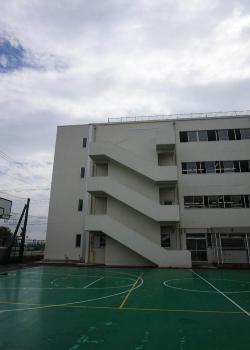
Part exterior of the elevator room
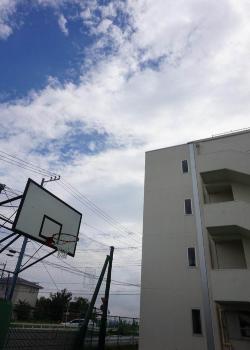
Part exterior of the elevator room
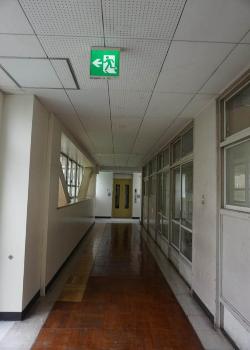
Look at the EV hall from the corridor
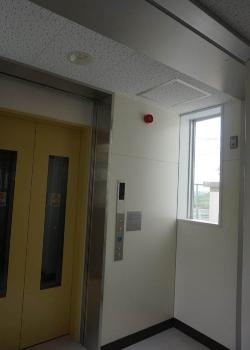
Lighting window
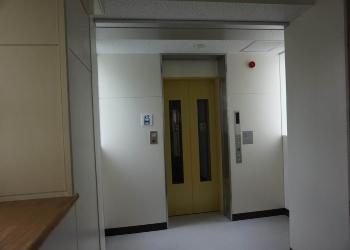
EV hall
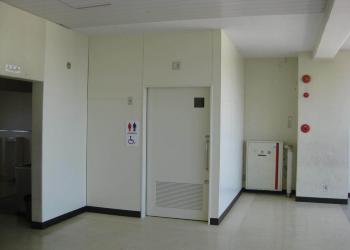
Multipurpose toilet
Comments from designers
We plan to add elevators and multipurpose toilets to existing school buildings for the purpose of making it barrier-free.
In the design, the layout was decided after examining the reorganization of the flow line based on the installation position and considering the potential of the space. In addition, we take in lighting, ensure brightness, increase visibility, and make it easy to understand and use.
The exterior is in color and form that does not feel uncomfortable according to the existing school building, and the location of the window is also determined in consideration of the surrounding environment.

The Public Architecture Department is responsible for the design and construction of public buildings.
Please send impression of citizen's all of you about building published in this page to public architecture department (Maintenance Planning Division).

We will post your valuable opinions here. In addition, it will be shared with designers and administrative staff, and will be used as a reference for future designs.
For inquiries to this page
Housing and Architecture Bureau Public Building Department, Maintenance Planning Division
Phone: 045-671-2956
Phone: 045-671-2956
Fax: 045-664-5477
Email address: kc-eizenkikaku@city.yokohama.jp
Page ID: 495-227-192







