- Yokohama-shi Top Page
- Business
- Menu by field
- Construction and City Planning
- Public buildings
- Public architectural photo book
- Public architectural photo book
- Completed facilities in 2014
- Midori fire department Midori Ward Citizens' Activities Support Center
Here's the text.
Midori fire department Midori Ward Citizens' Activities Support Center
Last Updated February 13, 2019
Midori fire department Midori Ward Citizens' Activities Support Center
| Name | Midori fire department Midori Ward Citizens' Activities Support Center |
|---|---|
| Location | Nakayamacho, Midori-ku, Yokohama-shi |
| Structural scale | Reinforced concrete, three stories above ground |
| Total floor area | 2,637.67m2 |
| Design | Kaneko Design Co., Ltd. |
| Construction period | From May, 2013 to August 2014 |
| Construction | (Architecture) Watanabe Gumi Co., Ltd. |
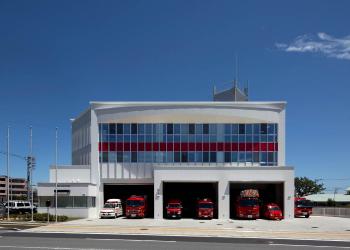
View of the front of Midori fire department
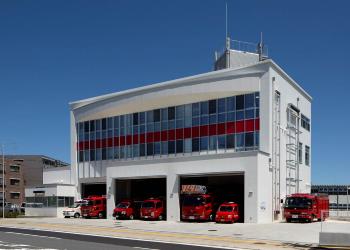
Southeast side
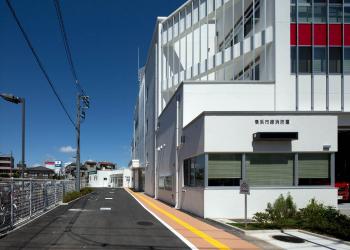
West lane
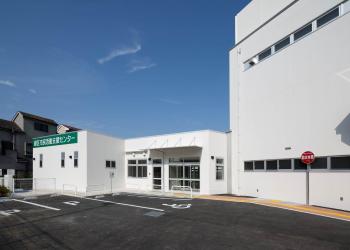
Midori Ward Citizens' Activities Support Center
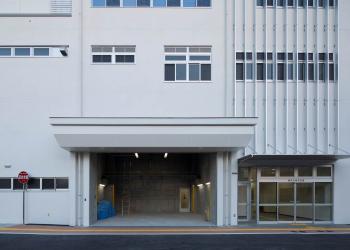
Garage
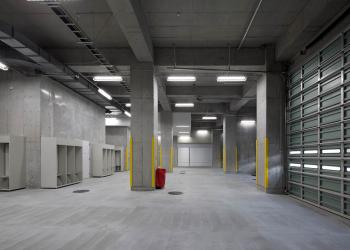
Garage
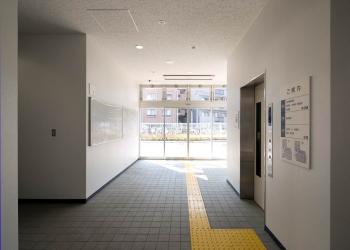
Entrance hall
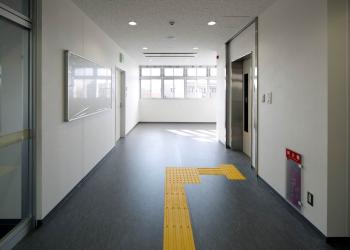
Elevator Hall on the third floor
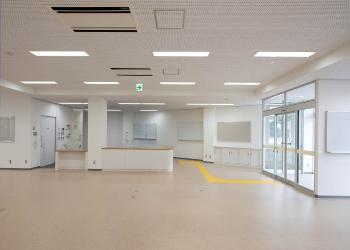
Free Space 1
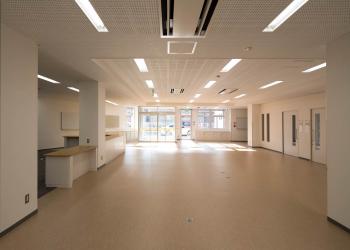
Free Space 2
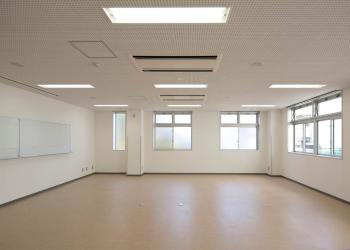
Meeting room 1
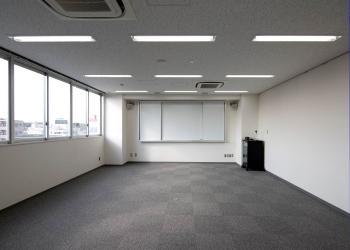
Meeting room 2
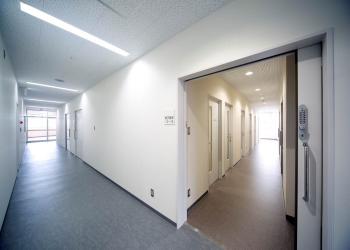
Bedroom
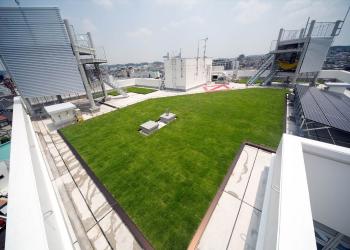
Rooftop greening
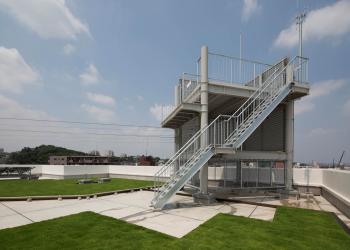
Rooftop training deck
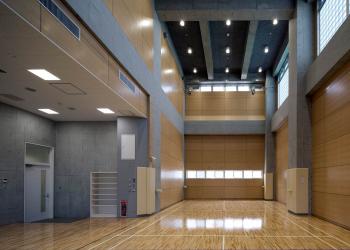
Training room
Comments from designers
■Purpose of the Plan
This plan is a joint construction of Midori fire department in the government building and the Midori Ward Citizens' Activities Support Center on the site of the planned site, along with the Midori Ward General Government Building Earthquake-resistant Project.
■Deployment Plan
With the functionality of the fire department and the safety at the time of emergency participation, the plan was designed to minimize the impact of sunshine, noise, etc. on the neighborhood, as well as ensuring the convenience of visitors and users of each facility.
■Plane and Elevation Plan
We have adopted a clear plane plan that takes into account daily firefighting activities and the convenience of visitors to the agency and users of each facility.
On the front, we planned to combine functionality and design, such as installing eaves and louvers that take into account the working environment, and to become a regional landmark.

The Public Architecture Department is responsible for the design and construction of public buildings.
Please send impression of citizen's all of you about building published in this page to public architecture department (Maintenance Planning Division).

We will post your valuable opinions here. In addition, it will be shared with designers and administrative staff, and will be used as a reference for future designs.
For inquiries to this page
Housing and Architecture Bureau Public Building Department, Maintenance Planning Division
Phone: 045-671-2956
Phone: 045-671-2956
Fax: 045-664-5477
Email address: kc-eizenkikaku@city.yokohama.jp
Page ID: 185-697-469







