- Yokohama-shi Top Page
- Business
- Menu by field
- Construction and City Planning
- Public buildings
- Public architectural photo book
- Public architectural photo book
- Completed facilities in 2014
- Shinba Pumping Station personnel dormitory (new construction)
Here's the text.
Shinba Pumping Station personnel dormitory (new construction)
Last Updated March 11, 2019
Shinba Pumping Station personnel dormitory (new construction)
| Name | Shinha Pumping Station Staff Dormitory |
|---|---|
| Location | Nippacho, Kouhoku-ku, Yokohama-shi |
| Structural scale | Steel frame, two stories above ground |
| Total floor area | 288.83m2 |
| Design | Yamada Architectural & Design Office |
| Construction period | From July 2014 to March 2015 |
| Construction | (Architecture) Kobayashi Kensetsu Forestry Co., Ltd. (Electricity) Cosmo Co., Ltd. (Hygiene) Sansei Juki Co., Ltd. |
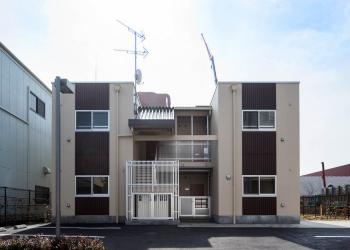
Panoramic view of the front
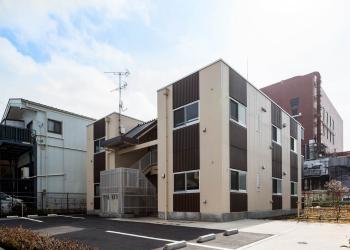
Appearance 1
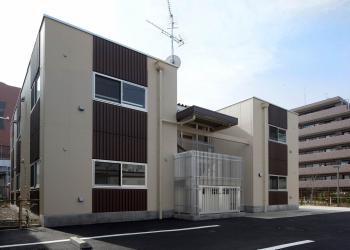
Appearance 2
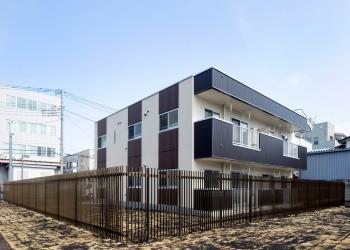
Appearance 3
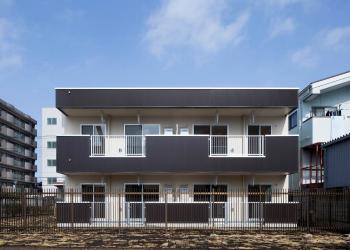
Appearance 4
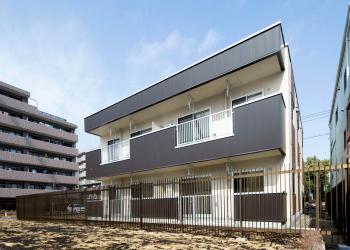
Appearance 5
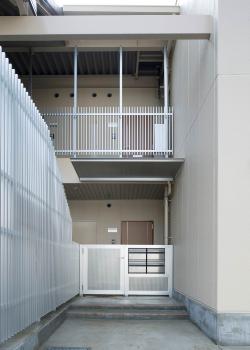
Common areas
Comments from designers
- The exterior is suitable as a dormitory built in one corner of the pumping station.
- The common area is located in the center, making it a compact and simple plan.
- The floor plan is based on the assumption of family households, and the dormitory is easy to use in detail.

The Public Architecture Department is responsible for the design and construction of public buildings.
Please send impression of citizen's all of you about building published in this page to public architecture department (Maintenance Planning Division).

We will post your valuable opinions here. In addition, it will be shared with designers and administrative staff, and will be used as a reference for future designs.
For inquiries to this page
Housing and Architecture Bureau Public Building Department, Maintenance Planning Division
Phone: 045-671-2956
Phone: 045-671-2956
Fax: 045-664-5477
Email address: kc-eizenkikaku@city.yokohama.jp
Page ID: 205-654-845







