- Yokohama-shi Top Page
- Business
- Menu by field
- Construction and City Planning
- Public buildings
- Public architectural photo book
- Public architectural photo book
- Completed facilities in 2014
- Hikarigaoka Housing (installation of 4th elevator)
Here's the text.
Hikarigaoka Housing (installation of 4th elevator)
Last Updated February 13, 2019
Hikarigaoka Housing (installation of 4th elevator)
| Name | Hikarigaoka Housing (installation of 4th elevator) |
|---|---|
| Location | Kamishiranecho, Asahi-ku, Yokohama-shi |
| Structural scale | Reinforced concrete, 5 floors above ground, 52 elevators |
| Design | Yokohama City Architectural Design Cooperative |
| Construction period | June, 2014 to March 2015 |
| Construction | (Architecture) (1 construction section) Kobai Gumi Co., Ltd. (2 construction sections) Mabuchi Construction Co., Ltd. (3 construction zones) Omata Gumi Co., Ltd. (4 construction zones) Nikko Construction Co., Ltd. (Electricity) (1 to 4 construction zones) Taiyo Denki Co., Ltd. (Elevators) (1 construction section) Fujitec Co., Ltd. (2 construction sections) Chuo Elevator Industry Co., Ltd. (3 to 4 construction zones) Ochis Elevator Co., Ltd. |
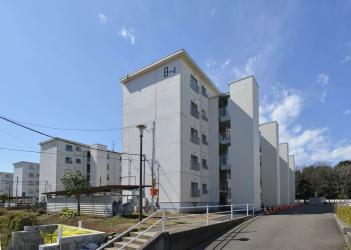
2 Outside view of the construction zone
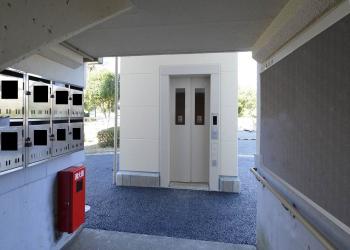
2 In front of the elevator on the first floor of the construction section
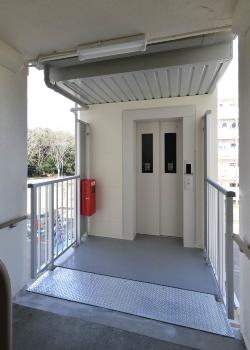
2 In front of elevators on each floor of the construction zone
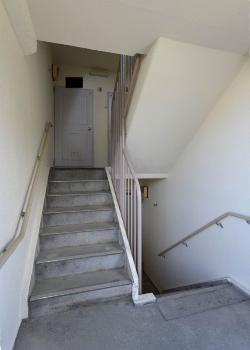
2 Work section staircase
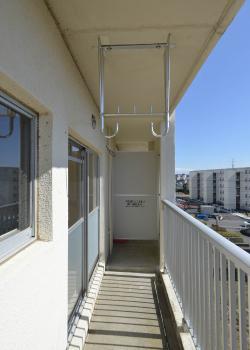
2 Works balcony
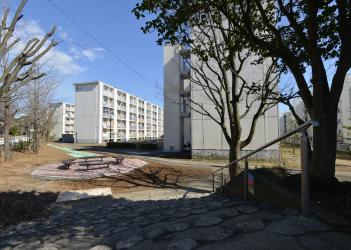
2 Construction Zone Circle Bench
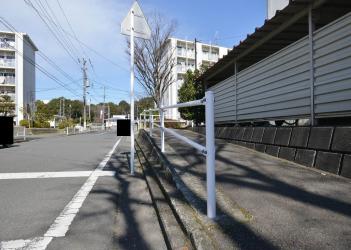
2 Construction Zone guard pipe
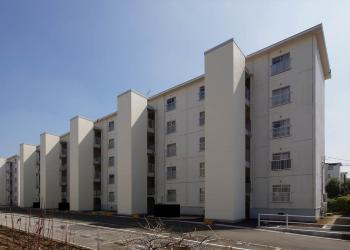
3 Outside view of the construction zone
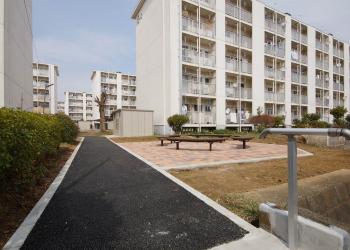
3 Construction Zone Passage, Circle Bench
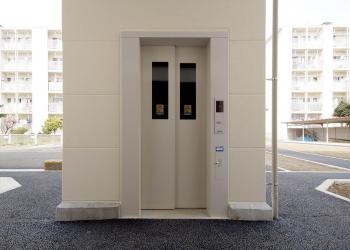
In front of the elevator in the construction zone
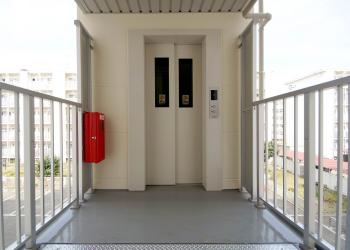
3 In front of elevators on each floor of the construction zone
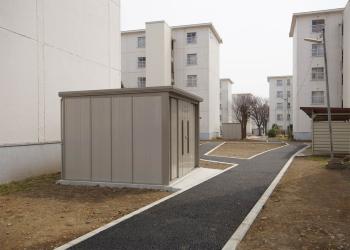
3 Construction Zone Passage
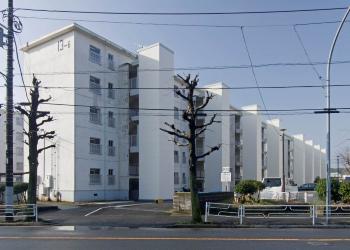
4 Outside view of the construction zone
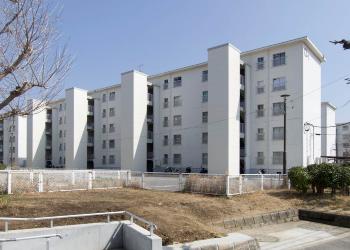
4 Outside view of the construction zone
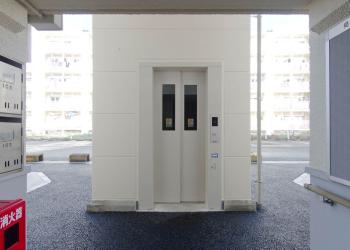
4 In front of the elevator on the first floor of the construction section
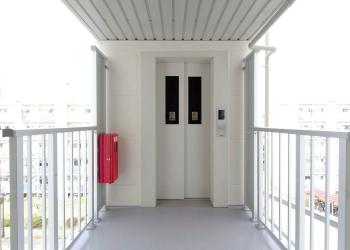
4 In front of elevators on each floor of the construction zone
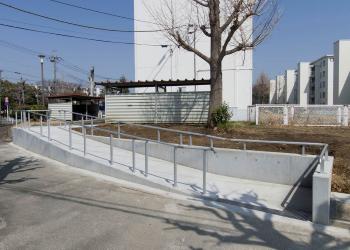
4 Outside Structure, Slope
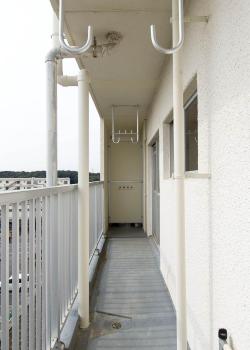
4 construction balcony
Comments from designers
housing complex Municipal Hikarigaoka Housing is located adjacent to UR Nishi-Hikarigaoka Housing and has clear community units surrounded by parksapartment andhousing complex.
The dwelling unit is a staircase-type house built mainly by 2K and 3DK built in 1974.The aging of residents has progressed, and elevators have been installed in the staircase to make it barrier-free. Was.
We hope that in the future, we will encourage young families to move in and contribute to the revitalization of communities among residents.

The Public Architecture Department is responsible for the design and construction of public buildings.
Please send impression of citizen's all of you about building published in this page to public architecture department (Maintenance Planning Division).

We will post your valuable opinions here. In addition, it will be shared with designers and administrative staff, and will be used as a reference for future designs.
For inquiries to this page
Housing and Architecture Bureau Public Building Department, Maintenance Planning Division
Phone: 045-671-2956
Phone: 045-671-2956
Fax: 045-664-5477
Email address: kc-eizenkikaku@city.yokohama.jp
Page ID: 378-360-026







