- Yokohama-shi Top Page
- Business
- Menu by field
- Construction and City Planning
- Public buildings
- Public architectural photo book
- Public architectural photo book
- Completed facilities in 2014
- Former Kanagawa Labor Standards Bureau (Seismic Retrofit)
Here's the text.
Former Kanagawa Labor Standards Bureau (Seismic Retrofit)
Last Updated March 11, 2019
Former Kanagawa Labor Standards Bureau (Seismic Retrofit)
| Name | Former Kanagawa Labor Standards Bureau (Seismic Retrofit) |
|---|---|
| Location | Nihonodori, Naka-ku |
| Structural scale | Reinforced reinforced concrete, 1 basement floor 4 stories above |
| Design | Yokohama City Architectural Design Cooperative |
| Construction period | December, 2013 to February 2015 |
| Construction | (Architecture) Watanabe Gumi Co., Ltd. (Electricity) Toho Densetsu Co., Ltd. (Conditioning and Hygiene) Bion Industry Co., Ltd. (Elevators) TOSHIBA ELEVATOR AND BUILDING SYSTEMS CORPORATION |
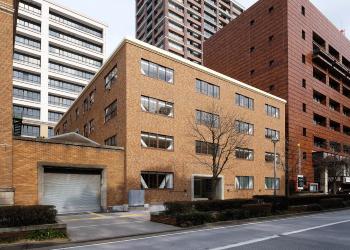
Panoramic view
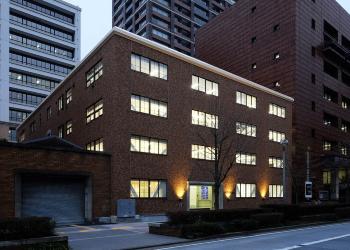
Outer evening view
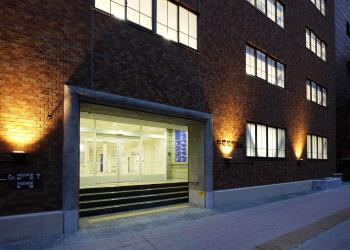
Outer evening view
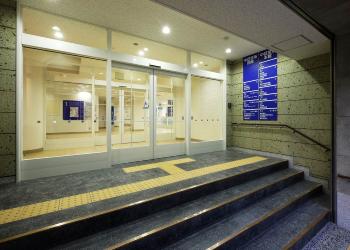
Entrance pouch
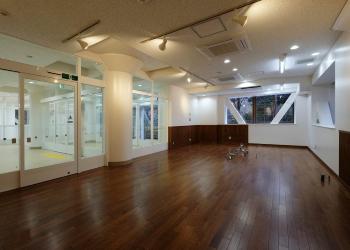
Nakana café
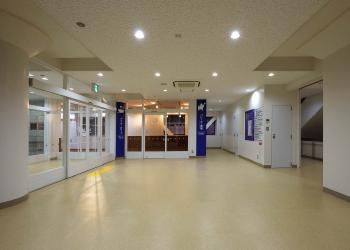
Entrance hall
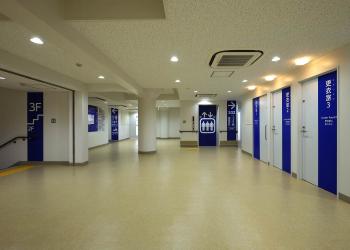
Hall
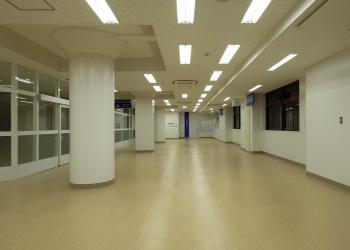
Naka inhabitant of a ward activity center
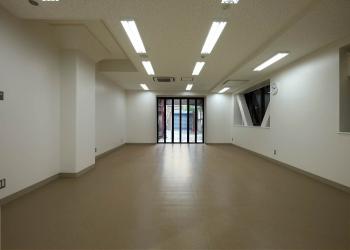
Training room
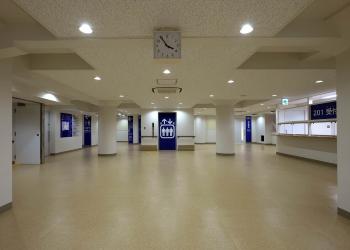
Waiting room
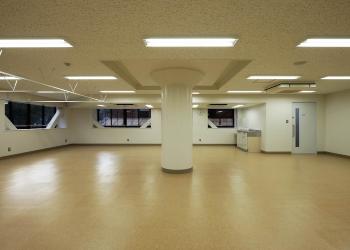
Measurement and consultation room
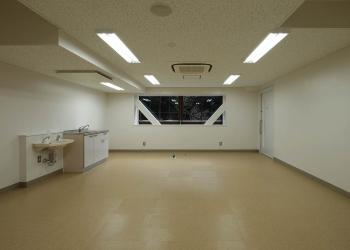
Dentistry room
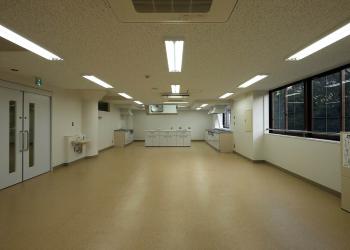
Counseling Room
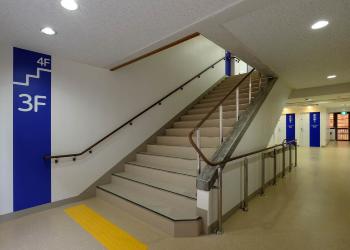
Stairs
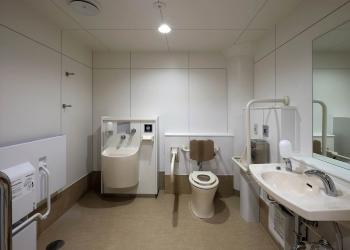
Multipurpose toilet
Comments from designers
The former Kanagawa Labor Standards Bureau was built in 1928 as a warehouse building for "Nippon Cotton Co., Ltd. Yokohama Branch", passed through the Kanagawa Labor Standards Bureau and the Yokohama District Court Central Temporary Government Building, and in 2013, "Yokohama City Certified Historical Building".
After the renovation, it will become an annex of the Naka Ward Government Building and will be used as the "Health and Welfare Center" and "Citizens' Activities Center".
The renovations included seismic reinforcement and full renovation of the interior and exterior. In renovating the interior and exterior, as a historic building, the exterior was as of the time of construction, and it was necessary to maintain the scenery with the adjacent former Finance Bureau building and courtyard.
Problems and solutions at the time of design, and difficult points.
- In order not to damage the appearance of the historic building, the steel frame brace was designed to reinforce it from the inside, and the independent pillars inside have been replaced with "iron plate winding reinforcement", which is a reinforcement method that wraps an iron plate. In addition, during the renovation process up to now, the damaged structure has been reinforced according to the current standards.
- Because it is characterized by the "flat slab format" where beams cannot be seen, we tried to enjoy these naturally.
- It was difficult to lay out the newly needed room in an existing building for easy use.
- When the interior and exterior were dismantled, it was found that there were parts that were different from the exterior at the time of construction. Regarding the finishing at that time, the construction method was unknown or it was difficult to obtain the materials, so it was difficult to restore it.
- The building is sloping towards the Yokohama Park side, but the floor is required to be flat. In addition to making the floor an OA floor and using the underfloor as a piping space, the slope and lower floor height were adjusted. As a result, all the fittings and tiles on the outer wall can be mounted horizontally and vertically.
- A great effort was needed to secure a natural smoke exhaust window.
- In order to conform to the current Building Standards Law, the stairs have been renovated with new steps on the existing ones.
- The existing outer wall is scratched tiles, but the tiles and joints have deteriorated severely, and they will be replaced in consideration of the risk of future fall. At that time, a part of the existing tile was reused for the outer wall of the courtyard side.
- As a result of the investigation, Kasagi, a finishing material to be installed at the top, was firmly installed, so it was repaired without removing it, and the original version could be preserved.
- On the entrance wall, there is Otani stone sticking (renovation in 1965), and it was adopted as the entrance wall in this renovation.
- As a result of the investigation, the three-sided frame of the front entrance was found to be the same design as the courtyard entrance, and the same form was reproduced.
- The fall prevention fence in the southern dry area has been made visible from the road while taking safety measures.
- In addition, there were traces that became clear during the demolition work, and were recorded in the record.
We hope that this building will continue to be used with great attachment as an element of Yokohama's uniqueness. Also, I would be happy as a designer to do so.

The Public Architecture Department is responsible for the design and construction of public buildings.
Please send impression of citizen's all of you about building published in this page to public architecture department (Maintenance Planning Division).

We will post your valuable opinions here. In addition, it will be shared with designers and administrative staff, and will be used as a reference for future designs.
For inquiries to this page
Housing and Architecture Bureau Public Building Department, Maintenance Planning Division
Phone: 045-671-2956
Phone: 045-671-2956
Fax: 045-664-5477
Email address: kc-eizenkikaku@city.yokohama.jp
Page ID: 943-761-574







