- Yokohama-shi Top Page
- Business
- Menu by field
- Construction and City Planning
- Public buildings
- Public architectural photo book
- Public architectural photo book
- Completed facilities in 2014
- Sakonyama Elementary School (expansion of school buildings and partially renovated existing school buildings)
Here's the text.
Sakonyama Elementary School (expansion of school buildings and partially renovated existing school buildings)
Last Updated February 13, 2019
Sakonyama Elementary School (expansion of school buildings and partially renovated existing school buildings)
| Name | Sakonyama Elementary School (expansion of school buildings and partially renovated existing school buildings) |
|---|---|
| Location | 1997, Sakonyama, Asahi-ku |
| Scale and Structure | Reinforced concrete, 3 stories above ground (partially 4 stories), total area of 989.6 m2 |
| Design | Yuichi Matsumoto Design Office |
| Construction period | From April 2014 to March 2015 |
| Construction | (Architecture) Kojaku Construction Co., Ltd. (Electricity) Orient Denso Co., Ltd. (Hygiene air conditioning) Moriya General Equipment Co., Ltd. (Elevators) FUJITEC Co., Ltd. |
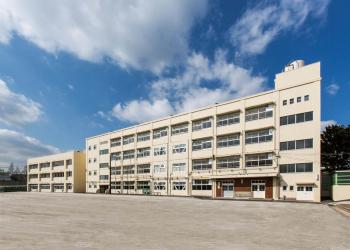
Appearance (East side)
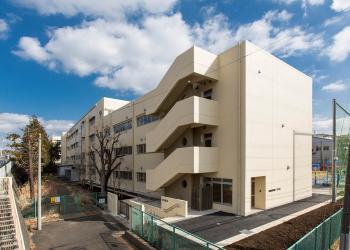
Appearance (southwest side)
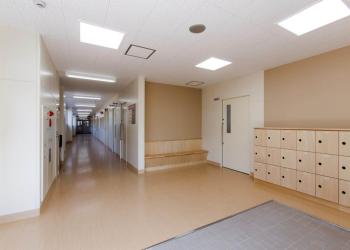
Intersection entrance
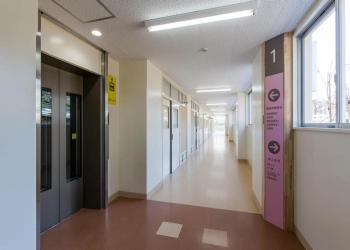
1st floor corridor
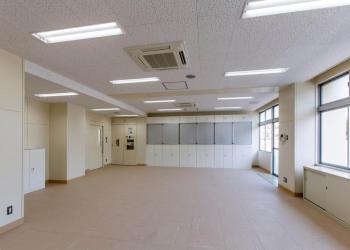
Staff room
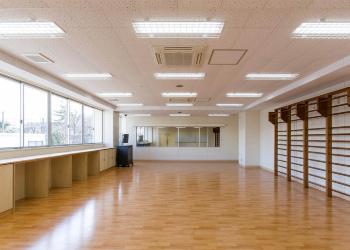
Playroom
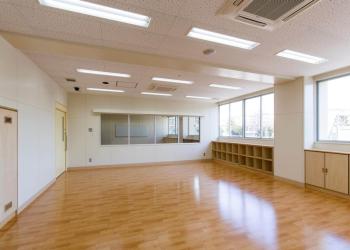
Group Guidance Office
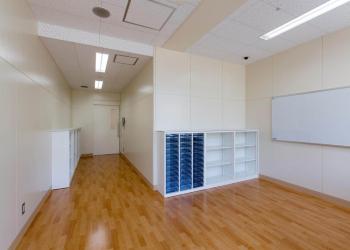
Individual Guidance Office
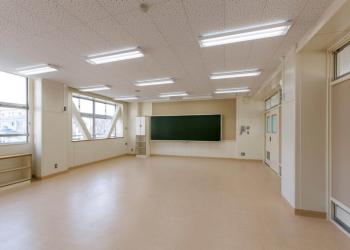
Normal classroom after renovation
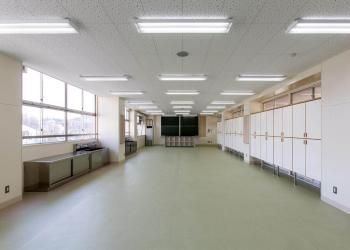
Multipurpose room after renovation
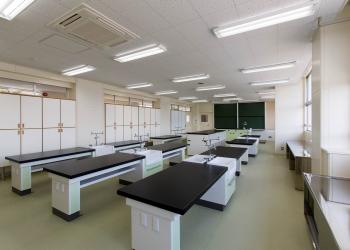
After renovation, science classroom
Comments from designers
Along with the reorganization of elementary schools in the Sakonyama area, the school building was expanded and classrooms, indoor playgrounds, pools, etc. were renovated.
In the extension school building, a classroom instruction classroom section was set up, and efforts were made to create a bright and calm learning environment, taking into account classroom children who are sensitive to sounds and people.
We plan to minimize the renovation area of existing parts as much as possible, taking into account functional aspects such as classroom movement between two school buildings and unity of classrooms.

The Public Architecture Department is responsible for the design and construction of public buildings.
Please send impression of citizen's all of you about building published in this page to public architecture department (Maintenance Planning Division).

We will post your valuable opinions here. In addition, it will be shared with designers and administrative staff, and will be used as a reference for future designs.
For inquiries to this page
Housing and Architecture Bureau Public Building Department, Maintenance Planning Division
Phone: 045-671-2956
Phone: 045-671-2956
Fax: 045-664-5477
Email address: kc-eizenkikaku@city.yokohama.jp
Page ID: 113-083-347







