- Yokohama-shi Top Page
- Business
- Menu by field
- Construction and City Planning
- Public buildings
- Public architectural photo book
- Public architectural photo book
- Completed facilities in 2014
- Motomiya 2-chome, Tsurumi-ku Nursery School (new construction)
Here's the text.
Motomiya 2-chome, Tsurumi-ku Nursery School (new construction)
Last Updated February 13, 2019
Nursery school for Motomiya 2-chome, Tsurumi-ku
| Name | Nursery school for Motomiya 2-chome, Tsurumi-ku |
|---|---|
| Location | 2, Motomiya, Tsurumi-ku |
| Structure and Scale | Wooden, one-story building, total area of 682.35 m2 |
| Design | KR & Architecture Research Institute, Inc. |
| Construction period | From October 2014 to March 2015 |
| Construction | (Architecture) Wado Construction Co., Ltd. (Electricity) Yokomori Electric Industry Co., Ltd. (Conditioning and Hygiene) Keihin Equipment Manufacturing Co., Ltd. (Civil engineering) Kyoshin Construction Co., Ltd. |
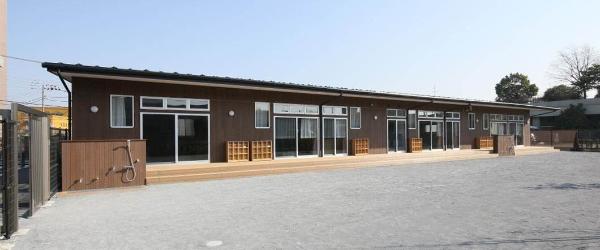
Appearance (South side)
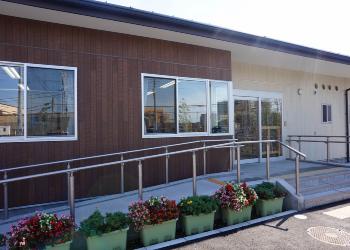
Appearance (East side)
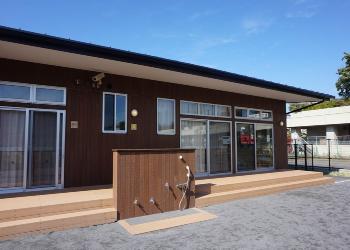
Appearance (South side)
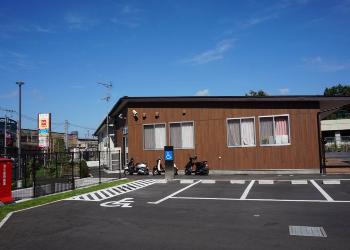
Appearance (west side)
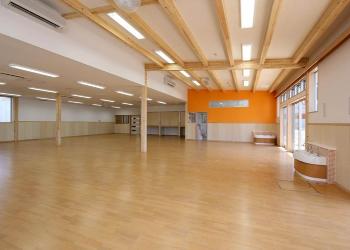
Nursery room
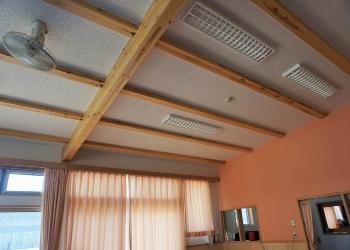
baby/infant Room Ceiling
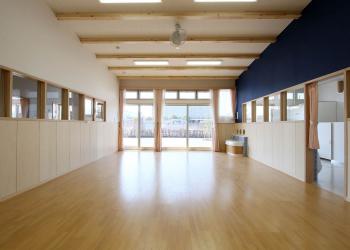
Nursery room
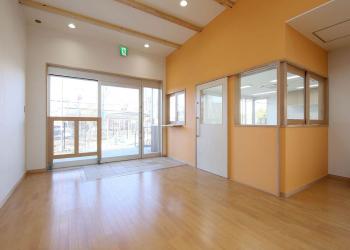
Entrance
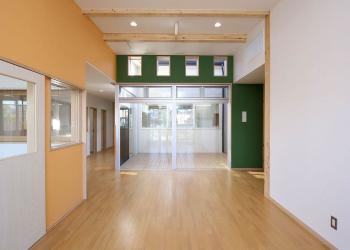
Look at the courtyard from the entrance
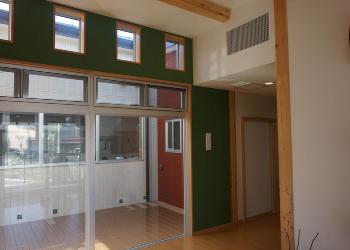
Courtyard
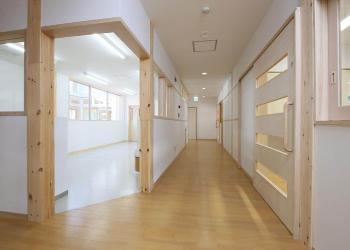
Corridor
Comments from designers
It is a wooden one-story nursery school.
The nursery room has a large space with a span of up to 9.1m, and the interior can be separated by a movable locker, so that it can be used flexibly according to the number of children.
A courtyard that takes in light in the center of the building and a corridor-like corridor around it, making it a bright and clear plane structure.
Although a semi-fire-resistant structure was required in terms of scale, using a burning design, the laminated timber of columns and beams were represented at key points and finished, and the space was filled with fire resistance performance and felt the strength and warmth of the wood. Was.
Although it was a very short construction period, we were able to open the park safely with the cooperation of neighbors. We hope that it will become a memorable nursery for children.

The Public Architecture Department is responsible for the design and construction of public buildings.
Please send impression of citizen's all of you about building published in this page to public architecture department (Maintenance Planning Division).

We will post your valuable opinions here. In addition, it will be shared with designers and administrative staff, and will be used as a reference for future designs.
For inquiries to this page
Housing and Architecture Bureau Public Building Department, Maintenance Planning Division
Phone: 045-671-2956
Phone: 045-671-2956
Fax: 045-664-5477
Email address: kc-eizenkikaku@city.yokohama.jp
Page ID: 447-876-938







