- Yokohama-shi Top Page
- Business
- Menu by field
- Construction and City Planning
- Public buildings
- Public architectural photo book
- Public architectural photo book
- Completed facilities in 2014
- Yokohama Citizen Gallery (relocation renovation)
Here's the text.
Yokohama Citizen Gallery (relocation renovation)
Last Updated April 21, 2022
Yokohama Citizen Gallery (relocation renovation)
| Name | Yokohama Citizen Gallery |
|---|---|
| Location | 26, Miyazakicho, Nishi-ku |
| Structural scale | Steel-framed, 1 basement, 4 stories above |
| Total floor area | 3,428.44m2 |
| Design | Yuichi Matsumoto Design Office |
| Construction period | From August 2013 to August 2014 |
| Construction | (Architecture) Omata Gumi Co., Ltd. (Electricity) Seishin Densetsu Co., Ltd. (Conditioning and Hygiene) Bion and Manri Construction Consortium (Elevators) Chuo Elevator Industry Co., Ltd. |
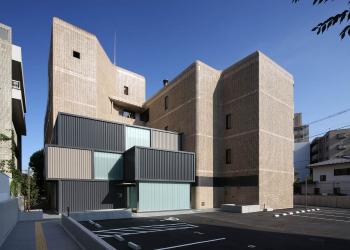
Panoramic view
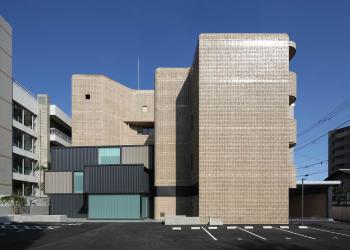
Appearance front view
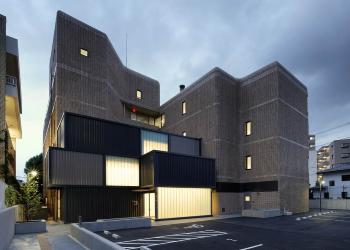
Outside view of the exterior
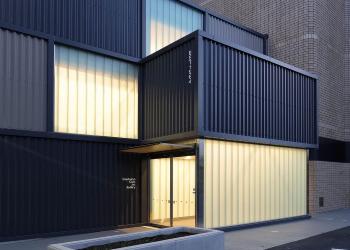
Appearance and entrance building evening view
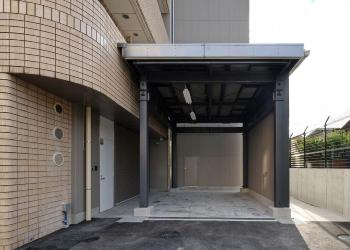
Works loading/outlet
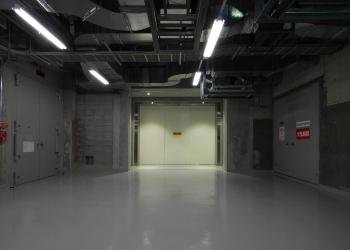
Work loading/introduction route
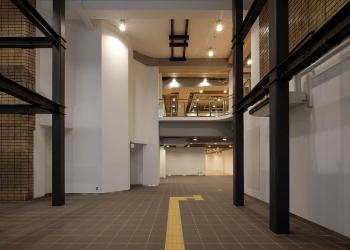
Entrance hall
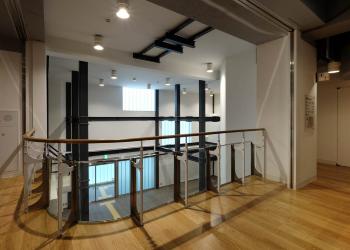
2nd floor atrium
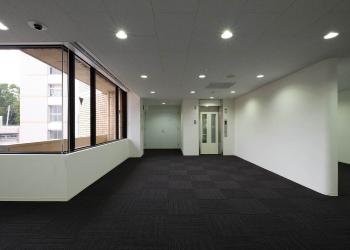
EV hall
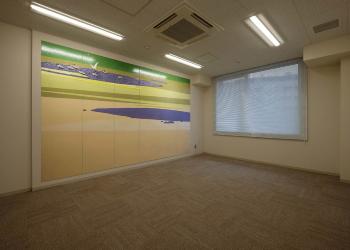
Meeting room
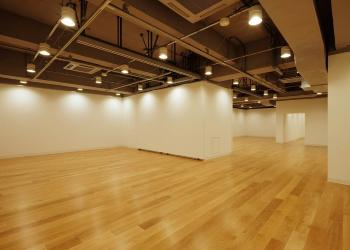
Exhibition room
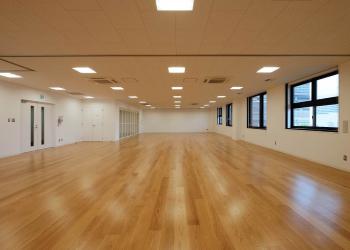
Atelier
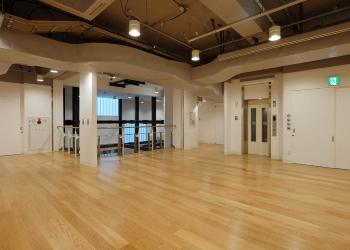
EV hall and exhibition room
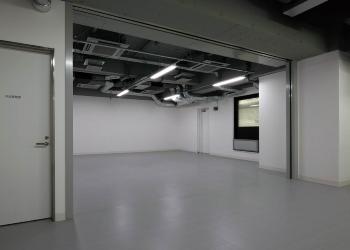
Work storage
Comments from designers
Yokohama Citizen Gallery is a facility that renovated the Iseyama Kaikan, a training and accommodation facility near Iseyama Kota Jingu Shrine, into an art museum.
The entire interior of the existing building has been renovated, and the entrance hall building, the luggage lift building, and the entrance building for carrying out work have been expanded as new functions.
The exterior is based on a container as an icon that reveals the international port Yokohama, with a container as a motif, with many works and people gather, and the concept is "a port-like art museum" transmitted to the world.
The texture of the existing building with the new building, such as leaving the existing outer wall tiles as it is as the interior wall finish of the extension part, and the existing steel frame member suspended large-scale lighting as a base member for displaying three-dimensional works.

The Public Architecture Department is responsible for the design and construction of public buildings.
Please send impression of citizen's all of you about building published in this page to public architecture department (Maintenance Planning Division).

We will post your valuable opinions here. In addition, it will be shared with designers and administrative staff, and will be used as a reference for future designs.
For inquiries to this page
Housing and Architecture Bureau Public Building Department, Maintenance Planning Division
Phone: 045-671-2956
Phone: 045-671-2956
Fax: 045-664-5477
Email address: kc-eizenkikaku@city.yokohama.jp
Page ID: 266-745-253







