- Yokohama-shi Top Page
- Business
- Menu by field
- Construction and City Planning
- Public buildings
- Public architectural photo book
- Public architectural photo book
- Completed facilities in 2014
- Market Elementary School (expansion of school building)
Here's the text.
Market Elementary School (expansion of school building)
Last Updated February 13, 2019
Market Elementary School (expansion of school building)
| Name | Market Elementary School (expansion of school building) |
|---|---|
| Location | 1, Motomiya, Tsurumi-ku, Yokohama-shi |
| Structural scale | Reinforced concrete, three stories above ground |
| Total floor area | 2,365.62m2 |
| Design | Watanabe Architectural & Design Office, Ltd. |
| Construction period | From April 2014 to March 2015 |
| Construction | (Architecture) Ishii Kensetsu Kogyo Co., Ltd. (Electricity) Toho Densetsu Co., Ltd. (Hygiene and air conditioning) Manri Equipment Co., Ltd. (Elevators) Chuo Elevator Industry Co., Ltd. |
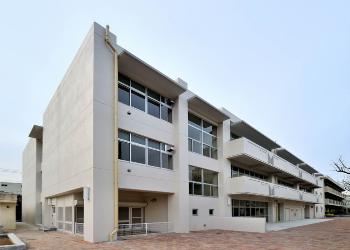
North exterior of the school building
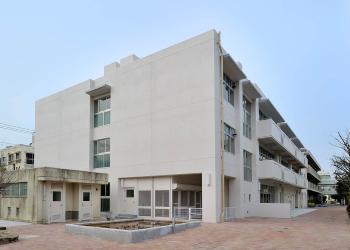
South side exterior of the school building
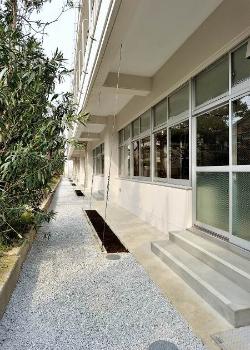
South aisle
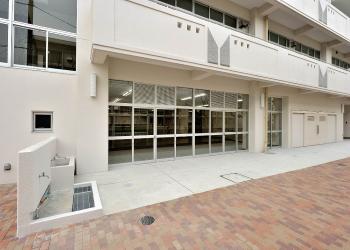
Entrance
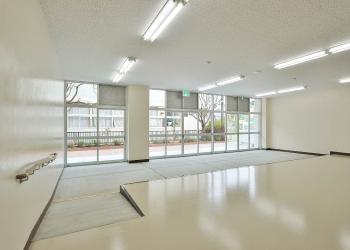
Entrance door
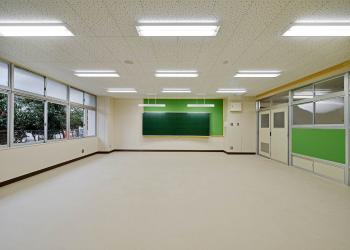
Multipurpose classroom
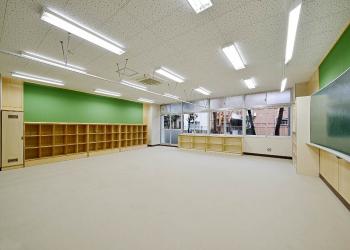
Regular classroom
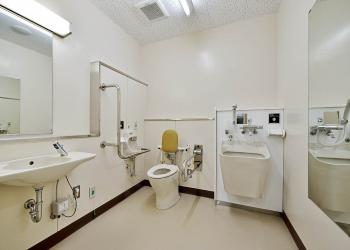
Multipurpose toilet
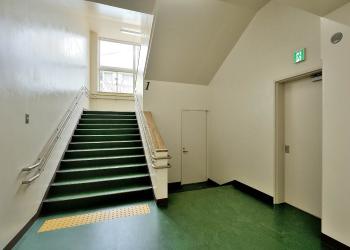
Stairs
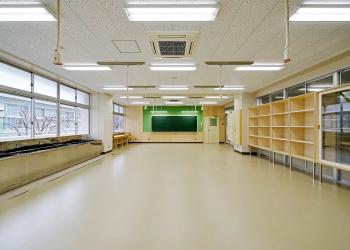
Artworking class
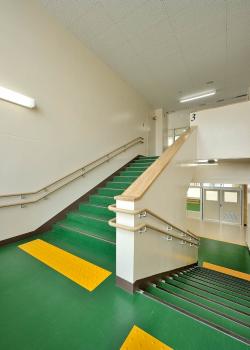
Stairs
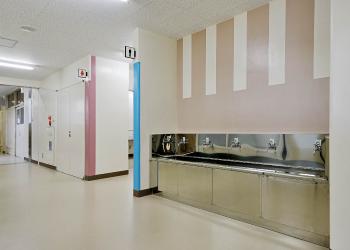
Drinking water, etc.
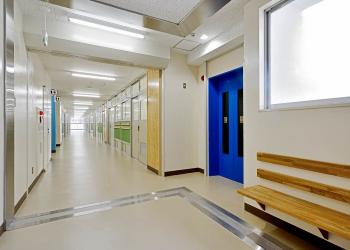
Corridor (a bulletin board of wood from prefecture is installed in column shape)
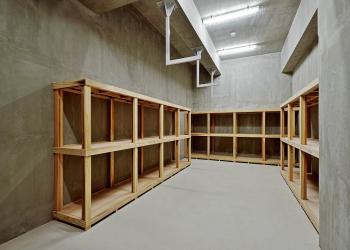
External Warehouse
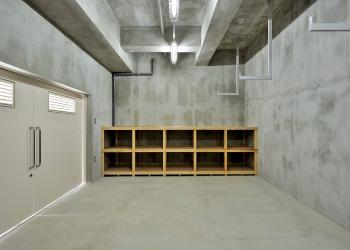
Gymnasium warehouse
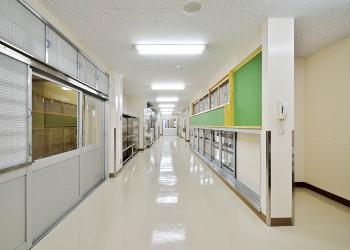
school lunch serving hall
Comments from designers
The existing school building and extension school buildings have been arranged continuously, centering on the approach square connecting the east gate and west gates of the school, and the design was designed to take into account the "connection" between the area, the school, and children.
In addition, the design of the school building inherited the monuments of the existing school building, giving a sense of unity between the existing school building and the extension school building.
The inside of the school building was bright and open, and we aimed to be a school that considers energy saving, such as using prefectural wood.

The Public Architecture Department is responsible for the design and construction of public buildings.
Please send impression of citizen's all of you about building published in this page to public architecture department (Maintenance Planning Division).

We will post your valuable opinions here. In addition, it will be shared with designers and administrative staff, and will be used as a reference for future designs.
For inquiries to this page
Housing and Architecture Bureau Public Building Department, Maintenance Planning Division
Phone: 045-671-2956
Phone: 045-671-2956
Fax: 045-664-5477
Email address: kc-eizenkikaku@city.yokohama.jp
Page ID: 501-650-288







