- Yokohama-shi Top Page
- Business
- Menu by field
- Construction and City Planning
- Public buildings
- Public architectural photo book
- Public architectural photo book
- Completed facilities in 2014
- House of houses (seismic reinforcement)
Here's the text.
House of houses (seismic reinforcement)
Last Updated February 13, 2019
| Name | House of houses (seismic reinforcement) |
|---|---|
| Location | 6-13-1, Hiyoshi, Kouhoku-ku and others |
| Structural scale | Reinforced concrete, five stories above ground |
| Total floor area | (Building 1) 5,006.29m2 (Building 2) 4,138.01m2 |
| Design | Udagawa Architects & Design Office |
| Construction period | July, 2013 to March 26 |
| Construction | (Architecture and Electricity) Nissei Koji Co., Ltd. (Conditioning and Hygiene) Showa Kogyo Co., Ltd. |
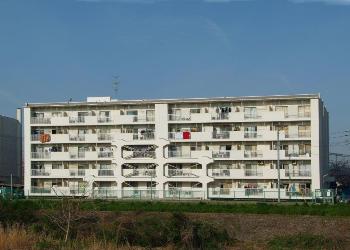
Building No. 1 on the river side
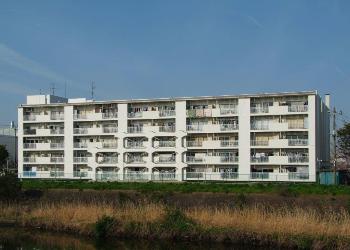
Riverside Building No. 2 exterior
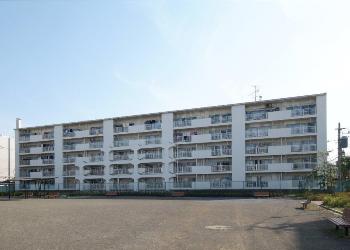
Park side Building No. 1 exterior
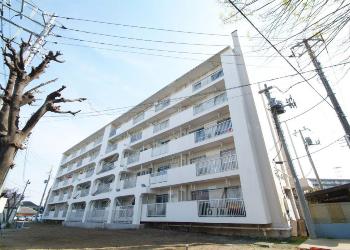
Park side Building No. 2 exterior
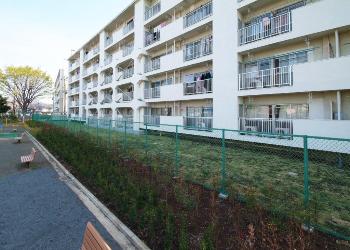
External structure
| Comment | This construction was intended to reinforce the apartment house built in 1970. The facilities need to be brace installation, thrids, renovation of exterior walls, and various reinforcements, and construction will be carried out while residents live, so it was necessary to devise ways to consider the construction method. |
|---|

The Public Architecture Department is responsible for the design and construction of public buildings.
Please send impression of citizen's all of you about building published in this page to public architecture department (Maintenance Planning Division).

We will post your valuable opinions here. In addition, it will be shared with designers and administrative staff, and will be used as a reference for future designs.
For inquiries to this page
Housing and Architecture Bureau Public Building Department, Maintenance Planning Division
Phone: 045-671-2956
Phone: 045-671-2956
Fax: 045-664-5477
Email address: kc-eizenkikaku@city.yokohama.jp
Page ID: 460-868-310







