- Yokohama-shi Top Page
- Business
- Menu by field
- Construction and City Planning
- Public buildings
- Public architectural photo book
- Public architectural photo book
- Completed facilities in 2014
- Tsuda Nishi Elementary School (expansion of school building)
Here's the text.
Tsuda Nishi Elementary School (expansion of school building)
Last Updated February 13, 2019
Tsuda Nishi Elementary School (expansion of school building)
| Name | Tsuda Nishi Elementary School (expansion of school building) |
|---|---|
| Location | Ikebemachi, Tsuzuki-ku |
| Structural scale | Extension school building: Reinforced concrete, three stories above ground Crossing corridor: Steelframed, three stories above ground Elevators (existing school buildings): Steel framed, four floors above ground |
| Total floor area | Extension school building: 1670.62m2 Crossing corridor: 159.59m2 Elevators (existing school buildings): 41.31m2 |
| Design | Tanabe Design Co., Ltd. |
| Construction period | From April 2014 to March 2015 |
| Construction | (Architecture) Watanabe Gumi Co., Ltd. (Electricity) Maruko Electric Works Co., Ltd. (hygienic air conditioning) Kowa Kogyo Co., Ltd. (Elevators) Toshiba Elevator Co., Ltd. |
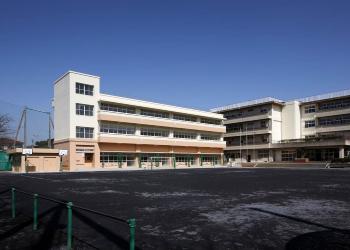
Appearance south side
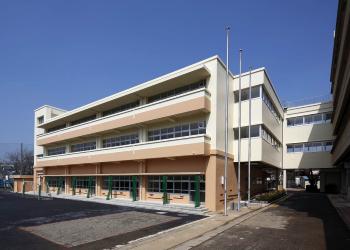
Appearance south side
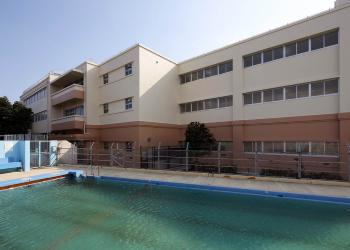
Northern side
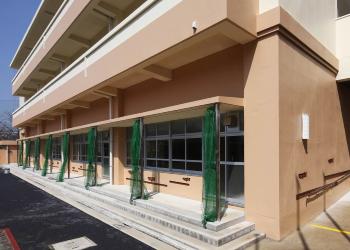
1st floor on the south side
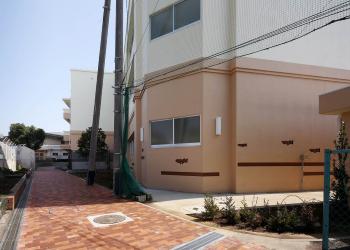
North aisle
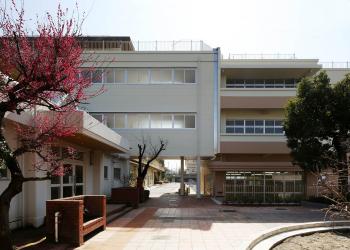
Crossing corridor
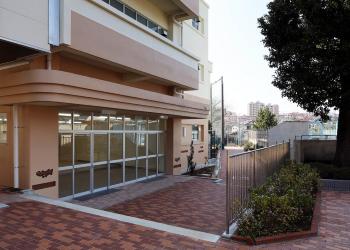
Entrance door
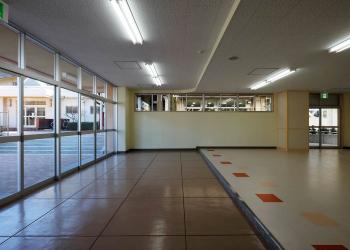
Entrance door
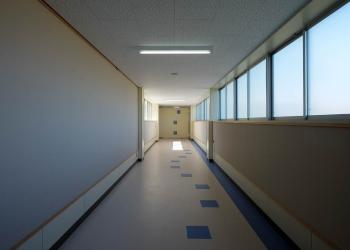
Corridor
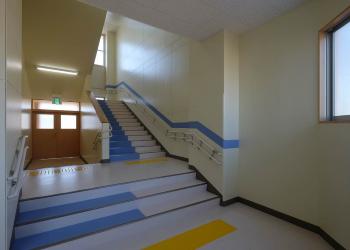
Staircase
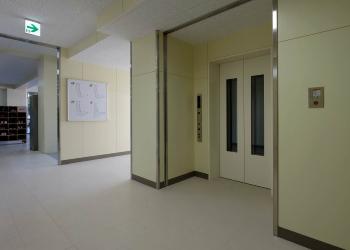
Existing school building elevator
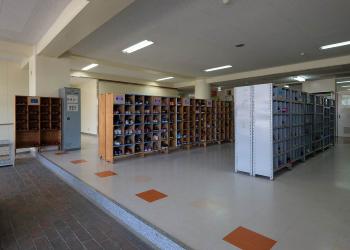
Existing school building entrance
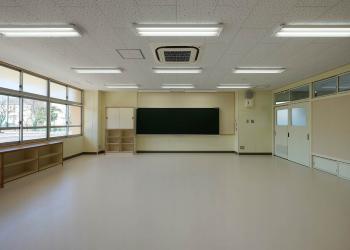
Regular classroom
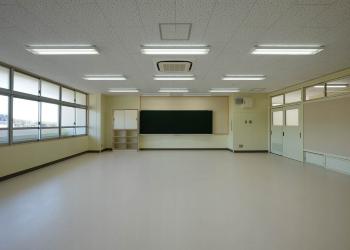
Multipurpose room
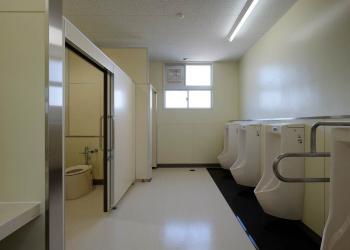
Men's Toilet
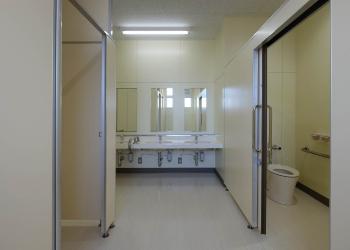
Women's Toilet
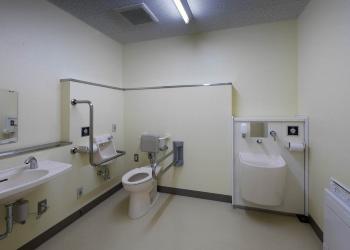
Multipurpose toilet
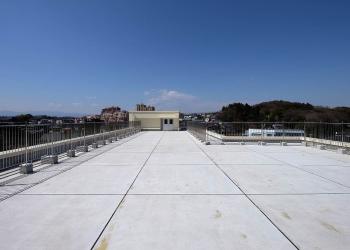
Rooftop
Comments from designers
In line with the increase in the number of elementary school student, we designed a facility that can be used safely and comfortably by elementary school student and faculty members.
Considering the bright learning environment, securing a good sunny ground, and the effects of shading and oppression on the neighborhood, we planned a layout plan.
In addition, EVs were installed in the existing school building and connecting multiple floors between the extension school building and the indoor crossing corridor, aiming to make the entire school barrier-free.
In order to reduce the feeling of oppression by painting the outer wall color, medaka reliefs have been placed in the elementary school student easily visible. In the color painting of the relief that elementary school student participated, the fun and serious look was impressive.

The Public Architecture Department is responsible for the design and construction of public buildings.
Please send impression of citizen's all of you about building published in this page to public architecture department (Maintenance Planning Division).

We will post your valuable opinions here. In addition, it will be shared with designers and administrative staff, and will be used as a reference for future designs.
For inquiries to this page
Housing and Architecture Bureau Public Building Department, Maintenance Planning Division
Phone: 045-671-2956
Phone: 045-671-2956
Fax: 045-664-5477
Email address: kc-eizenkikaku@city.yokohama.jp
Page ID: 275-769-286







