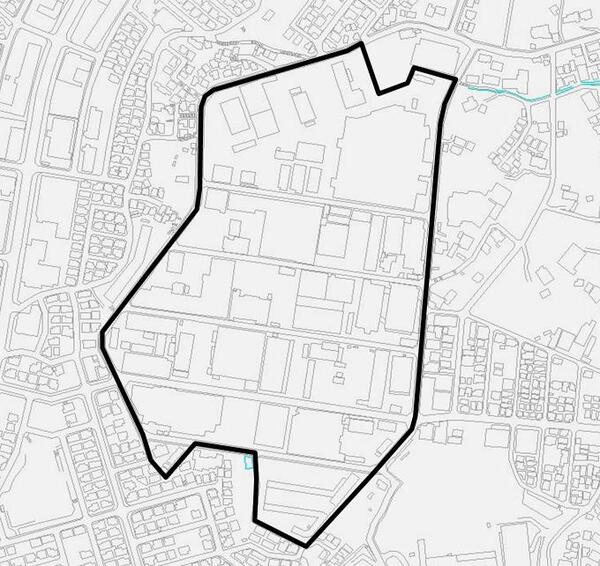Here's the text.
Tozuka Industrial Park Building Agreement
February 13, 2009 Notice of approval
Last Updated April 4, 2023

Prior consultation request district (including building agreement area)

Preliminary consultation request district

Sites excluded from prior consultation request areas
Prior consultation request If there is a building plan on the site in the area, please contact the Steering Committee in advance.
Please refer to Urban Development Bureau area town development section (045-671-2667) for contact information of steering committee.
Please note that for adjacent land, we may join a building agreement in the future.
What is "Private Consultation Request Area"?
Authorized Building Agreement Area Map (PDF: 120KB)
Detailed map of the building agreement area and adjacent land (land for those who do not agree with the agreement)
Building agreement (PDF: 1,160KB)
※Please be sure to check with each steering committee regarding the handling of agreement standards.
Overview of Restrictions (Excerpt from Agreement)
(Use)
Article 6
- In agreement area, building to offer for use to raise in next kakugo must not build. Provided, however, that this shall not apply to buildings provided by the Steering Committee stipulated in Article 13 (hereinafter referred to as the “Committee”) for purposes deemed necessary to improve convenience as an industrial park.
(1) Housing, apartment houses, dormitories or boarding houses
(2) Stores or restaurants that run goods stores
(3) Mahjong shop, pachinko shop, shooting range and the like
(4) Bowling alleys, skating rinks or swimming pools
(5) Gas station
(6) Meeting venues and the like
(7) A barn
(structure)
Article 7
The main structural part of the building must be non-combustible materials such as steel frames and reinforced concrete. But it is not this limit about storeroom or other attached building where total area of building is less than 20 square meters.
(Design)
Article 8
The design of the building must strive to harmonize with the surrounding environment.
(Building equipment)
Article 9
Buildings must be equipped with necessary equipment to prevent pollution caused by noise, vibration, sewage, waste liquid, soot, dust, gas, odor, etc.
(Greening of site, etc.)
Article 10
The green space area on the site of the building shall be at least 15/100 of the site area, and the green space shall be given priority along the road boundary. In addition, we must strive to manage this well.
(Location of exterior walls, etc. of buildings)
Article 11
The distance from the outer wall of the building or the surface of the pillar that changes to this to the road boundary is as follows.
- (1) The distance from the road boundary of the road with a width of 8 meters or more shown in the area map to the outer wall of the building or the surface of the pillar in place of this shall be 3 meters or more.
(2) The distance from the road boundary of other roads and corner cuts to the outer wall of the building or the surface of the pillar in place of this shall be 2 meters or more.
(structure of gate or fence)
Article 12
When we establish gate or fence, we must follow next kakugo. Provided, however, that this shall not apply to those deemed necessary in consultation with the committee stipulated in Article 13 for soundproofing.
- (1) The height of the gate or fence shall be 1.5 meters or less.
(2) The structure of the fence shall be transparent, such as wire mesh, and concrete or block structures are prohibited. Provided, however, that this shall not apply to the foundations and retaining walls.
You may need a separate PDF reader to open a PDF file.
If you do not have it, you can download it free of charge from Adobe.
![]() To download Adobe Acrobat Reader DC
To download Adobe Acrobat Reader DC
Inquiries to this page
Urban Development Bureau Regional Town Development Department Regional Town Development Division
Telephone: 045-671-2667
Telephone: 045-671-2667
Fax: 045-663-8641
Email address: tb-chiikimachika@city.yokohama.jp
Page ID: 205-883-369







