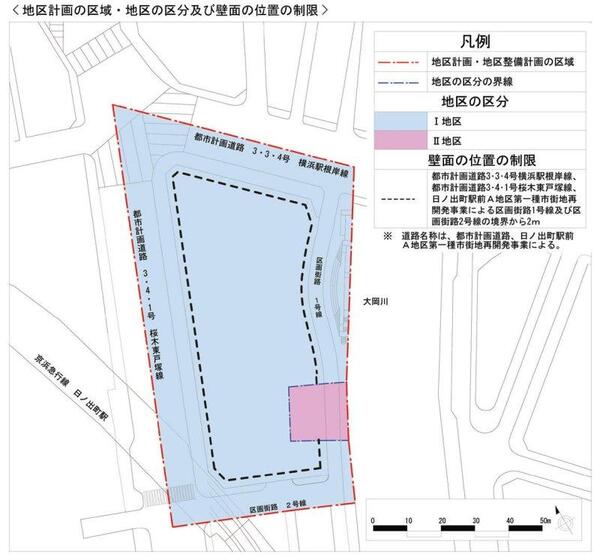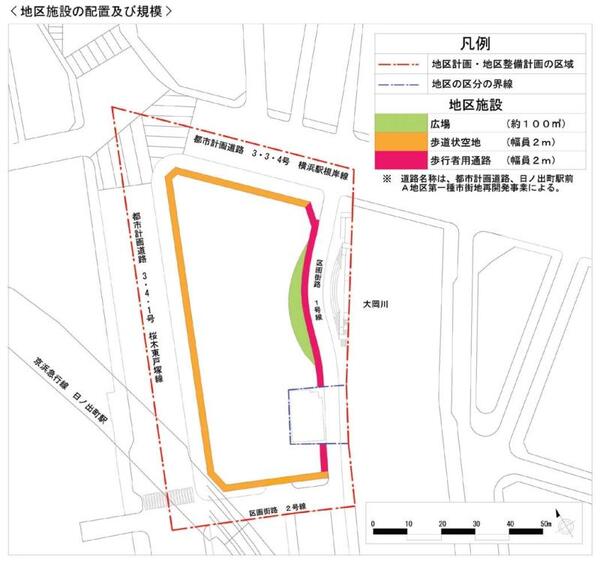Here's the text.
C-083: Hinodecho Ekimae Area A District
※The plan reads out statutory books in the form of a table, and it may be difficult to understand the contents. Please contact the Urban Revitalization Division for confirmation of the contents (Phone number: 045-671-4247)
Last Updated October 21, 2021

Plan drawing (restrictions on district division and wall position)

Plan drawings (district facilities)
| Name | Hinodecho Ekimae A District Planning | |
|---|---|---|
| Position | Hinodecho, Naka-ku, Yokohama-shi | |
| Area | Approx. 0.7ha | |
| Ward Areas No 1. Bill ・ Opening Departure Oh Bi Hoping All No Sir Needle |
Targets of District Planning | Located in the northwestern part of Naka Ward in front of Hinodecho Station in Keihinkyuko Line, the area is a corner of central Yokohama, and since its opening, it has been popular among citizens along with the adjacent Noge district. In the first yellow and Hinodecho districts, including this district, we aim to create a healthy city where everyone can walk with peace of mind, aiming to create a lively cityscape and improve the living standard of apartment houses. We are working on it. In addition, in this area, aging buildings are lined up facing roads with a width of about 3m, excluding roads around the outer periphery, and even though it is in front of the station, advanced use of land is not sufficiently planned. Furthermore, since this area is a junction between the first yellow and Hinodecho districts and the Noge districts, it is necessary to improve pedestrian migration from Sakuragicho Station on the JR Line and Yokohama Municipal Subway Line to Keihinkyuko Line Koganecho Station and create a series of lively activities. In this district plan, through the urban redevelopment project, the rational and sound advanced use of land and renewal of urban functions will be planned, highly convenient commercial facilities and high-quality urban housing will be maintained, and the enforcement area The goal is to create a good complex urban area suitable for central Yokohama and maintain the urban environment. |
| Land Use Policy |
|
|
| Policy for the development of district facilities | In order to create a safe and comfortable pedestrian space, and to create a lively space and to secure a space that will be a place for exchange, a plaza integrated with sidewalk-like open spaces, pedestrian passages, and pedestrian passages will be maintained. I will do it. | |
| Policy for maintenance of buildings, etc. |
|
|
| Greening Policy | We plan active greening in district for maintenance, guidance of moisture and attractive urban environment. In particular, for the part of the facility building facing the Ookagawa River, consideration will be given to greening the rooftop and wall surfaces. In addition, we plan greening of road to harmonize with environment around this area. In particular, consideration should be given to the promenade of a row of cherry blossom trees along the Ooka River. | |
| District maintenance plan | ||||||
|---|---|---|---|---|---|---|
| Placement and scale of district facilities | Width | Extension | ||||
| Sidewalk-like open space | 2.0m | Approx. 170m | ||||
| Aisles for pedestrians | 2.0m | About 60m | ||||
| Square (blue sky or non-blue sky) | Approx. 100m2 | |||||
| Construction Construction Goods Etc. Ni Seki S L A matter Section |
Classification of district | Name | 1 district | 2 Districts | ||
| Area | Approx. 0.7ha | Approx. 0.03ha | ||||
| Restrictions on the use of buildings | The following buildings must not be constructed.
|
The following buildings must not be constructed.
|
||||
| Restrictions on the position of the wall | The outer wall of the building or the surface of the pillar in place of this shall not be built beyond the limit of the position of the wall shown in the plan drawing. But it is not this limit about building corresponding to any of the following or part of building.
|
|||||
| Maximum height of buildings, etc. | 75m | ― | ||||
| Restrictions on forms or designs of buildings, etc. |
|
― | ||||
| Minimum of greening rate of buildings | 5/100 | ― | ||||
※Due to the revision of the Building Standards Law (enforced on April 1, 2018), Article 130-9-3 of the Building Standards Law Enforcement Order, which is described in "Restrictions on Use of Buildings, etc." Has been revised to Article 130-9-5.
◆Since restrictions on forms or designs such as buildings in this district are stipulated in the City Planning Ordinance, procedures for certification of form designs are required in addition to notification.
◆Because "minimum greening rate of building" of this district is stipulated in the city planning regulations, procedures such as certificates about conformity of tree planting rate may be necessary before report.
Inquiries to this page
Urban Renewal Division, Urban Development Bureau Urban Renewal Department
Telephone: 045-671-4247
Telephone: 045-671-4247
Fax: 045-664-3551
Email address: tb-tosai@city.yokohama.jp
Page ID: 567-248-440







