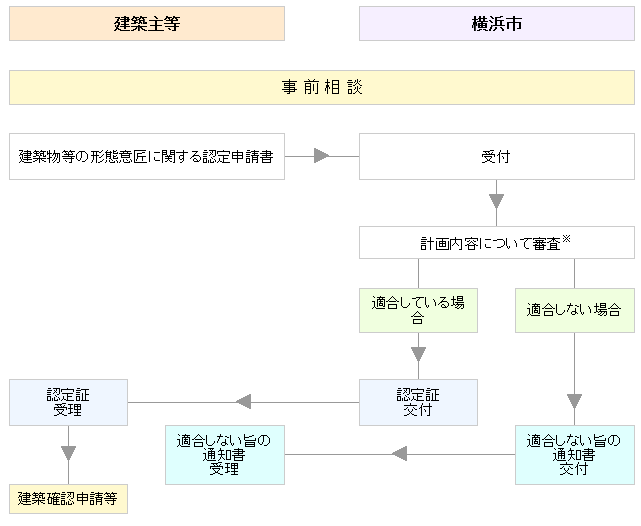- Yokohama-shi Top Page
- Living and Procedures
- Community Development and Environment
- Urban Development
- District planning, building agreements, etc.
- District planning
- Certification of form design restrictions, etc.
Here's the text.
Certification of form design restrictions, etc.
Last Updated March 23, 2023
- Oh Restrictions on form design of buildings, etc.
- Oh Procedures for certification based on ordinances, etc.
- Oh Application Form and Attached Books
Restrictions on form design of buildings, etc.
In order to form a good landscape in the city planning, by limiting the colors, materials, forms, etc. of buildings and structures, for example, stipulate that the cityscape be continuous or reduced oppression can do.
In response to the enactment of the Landscape Act (outside site) in 2004, Yokohama City revised the "Ordinance on Restrictions on Buildings in the Area of Yokohama City District Planning" in December 2007. As a result, it became possible to determine form design restrictions such as buildings in the city planning area as provisions of the regulations.
When we build in area where restriction of form design is established by the regulations, it is necessary to receive authorization of the mayor beforehand about conformity with restriction of form design.
Procedures for certification based on ordinances, etc.
In district where restriction of form design such as buildings of city planning is established in the regulations (hereinafter referred to as "city planning regulations") about restrictions such as buildings in area of Yokohama-shi city planning When we perform, it is necessary to apply for authorization about plans such as buildings in Yokohama-shi and receive authorization of the mayor. We cannot start construction of building unless we receive authorization of the mayor.
Areas where certification application is required
When restrictions of form design such as buildings of city planning perform buildings in district prescribed in the city planning regulations, authorization application is necessary. Districts where restrictions on form designs such as buildings of city planning are stipulated in the city planning ordinance are districts where restrictions on form designs such as buildings are stipulated in Appendix 13 of the city planning ordinance. .
What is a building act that requires an application for certification?
A certification application is required when performing new construction, new construction, extension, renovation, relocation, or change of color of buildings and structures that change the appearance.
Flow of Certification Application Procedures

Flow of Certification Application Procedures
※Depending on the scale of the plan, etc., we will refer to the Yokohama City Urban Beauty Measures Council and listen to opinions.
Application forms and attached books based on ordinances, etc. (revised on April 1, 2021)
Of styles based on "rules about enforcement of restriction of form design such as buildings in the regulations about restrictions such as buildings in area of Yokohama-shi city planning and restrictions of form design such as buildings", we download about the following I can do it.
※As of April 1, 2021, seal became unnecessary for each style due to the partial revision of the outline of administrative procedures related to the conservation of green spaces, the greening rate of buildings, and restrictions on form design of buildings, etc.
Documents required for application for certification
Attach the plan summary book such as construction and the following books (1) to (5) to the certification application, and submit two copies of the copy.
If you change your plan after certification, you will need to apply again. The same documents are required for the submitted documents. As you may be able to omit some books depending on contents of change, please talk with department in charge listed at the bottom of page of each city planning.
Certification application for form design such as buildings (style (form design) first)
Microsoft Word format (word: 26KB) / PDF format (PDF: 228KB)Architecture or construction plan summary book (style (form design) No. 2)
Microsoft Word format (word: 125KB) / PDF format (PDF: 149KB)Attached books
- (1)Position Map Scale 1/2,500 or more
- (2)Photographs showing the status of the site, etc. and its surroundings
- (3)Floor plan scale 1/100 or more
- (4)Two or more colored elevation scales 1/50 or more
- (5)Photomontage (Required depending on the plan)
- (6)Other books that the mayor deems necessary (required depending on the district and plan contents)
Other documents
Indication boards for certification at construction sites
Indication of certification of form design at construction site (Form (Form Design) No. 8)
Microsoft Word format (word: 33KB) / PDF format (PDF: 82KB)Application for permission regarding restriction of form design
Permit application for form design such as buildings (style (form design) ninth)
Microsoft Word format (word: 26KB) / PDF format (PDF: 228KB)Various notifications regarding certification applications
Notification of name change regarding certification of form design (Form (Form Design) No. 13)
Microsoft Word format (word: 27KB) / PDF format (PDF: 197KB)
Notification of withdrawal regarding certification of form design (Form (Form Design) No. 14)
Microsoft Word format (word: 26KB) / PDF format (PDF: 184KB)
Notification of cancellation regarding certification of form design (Form (Form Design) No. 15)
Microsoft Word format (word: 28KB) / PDF format (PDF: 186KB)Documents when browsing the plan summary book such as construction or construction
Reading sheet of summary book of disposal by scenery laws and regulations (style (form design) No. 16)
Microsoft Word format (word: 40KB) / PDF format (PDF: 92KB)
You may need a separate PDF reader to open a PDF file.
If you do not have it, you can download it free of charge from Adobe.
![]() To download Adobe Acrobat Reader DC
To download Adobe Acrobat Reader DC
Inquiries to this page
Urban Development Bureau Regional Town Development Department Regional Town Development Division
Telephone: 045-671-2667
Telephone: 045-671-2667
Fax: 045-663-8641
Email address: tb-chiikimachika@city.yokohama.jp
Page ID: 673-914-654







