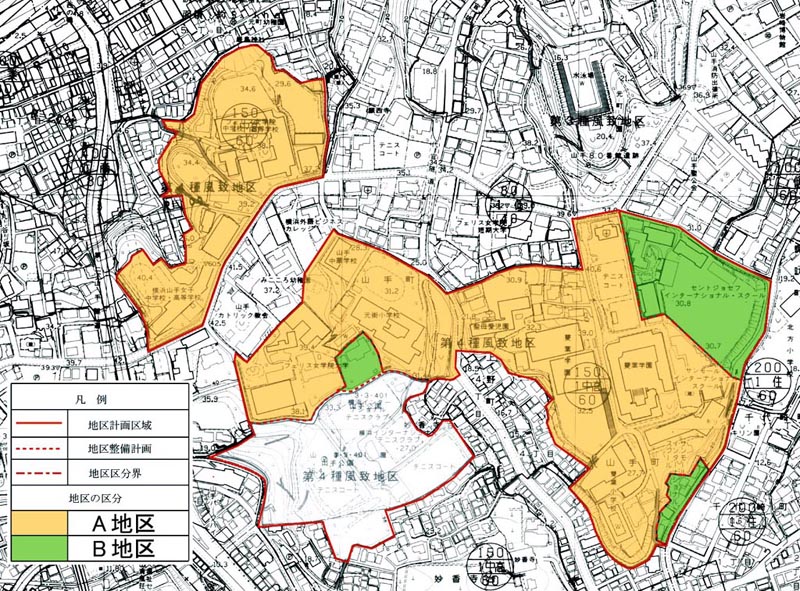Here's the text.
C-068: Yamatecho area
※The plan reads out statutory books in the form of a table, and it may be difficult to understand the contents. Please refer to city center reproduction section for confirmation of contents. (Phone number: 045-671-2673)
Last Updated November 1, 2021

Plan drawing (division of district)
| Name | Yamatecho District Planning | |
|---|---|---|
| Position | Ueno-cho, Naka-ku, Yokohama, Myoko-jidai, Motomachi and Yamatecho | |
| Area | Approx. 16.0ha | |
| Ward Areas No 1. Bill ・ Opening Departure Oh Bi Hoping All No Sir Needle |
Targets of District Planning | This area is a residential and educational district with a unique and attractive cityscape that has a rich history and culture since the opening of the port, blessed with views from the hills facing the port. The purpose of this district plan is to maintain the environment as a residential and educational district, and to promote the transmission of unique culture and attractive town development while inheriting lush low-rise cityscapes, views, historical assets, etc. I do. |
| Land Use Policy |
|
|
| Policy for maintenance of buildings, etc. | conservation and inherit the environment and landscape as a residential and educational district that conveys the history and culture since the opening of the port, restrictions on the use of buildings, the minimum floor area of buildings, the maximum height of buildings, and buildings Establish a district maintenance plan for restrictions on forms or designs, and guide the following buildings.
|
|
| Greening Policy | We will actively promote greening and green conservation in order to create a moist and attractive landscape and improve the environment. In particular, we will strive to green the fences and fences facing the road. | |
| District maintenance plan | ||||
|---|---|---|---|---|
| Construction Construction Goods Etc. Ni Seki S L A matter Section |
Classification of district | Name | District A | District B |
| Area | Approx. 11.5ha | Approx. 1.9ha | ||
| Restrictions on the use of buildings | Buildings other than the buildings listed in the following items must not be built.
|
|||
| Minimum site area of buildings | 165m2 | |||
Provided, however, that this shall not apply to land that falls under any of the following.
|
||||
| Maximum height of buildings |
|
|
||
| Restrictions on forms or designs of buildings, etc. |
|
|||
Inquiries to this page
Urban Renewal Division, Urban Development Bureau Urban Renewal Department
Telephone: 045-671-2673
Telephone: 045-671-2673
Fax: 045-664-3551
Email address: tb-tosai@city.yokohama.jp
Page ID: 123-831-601







