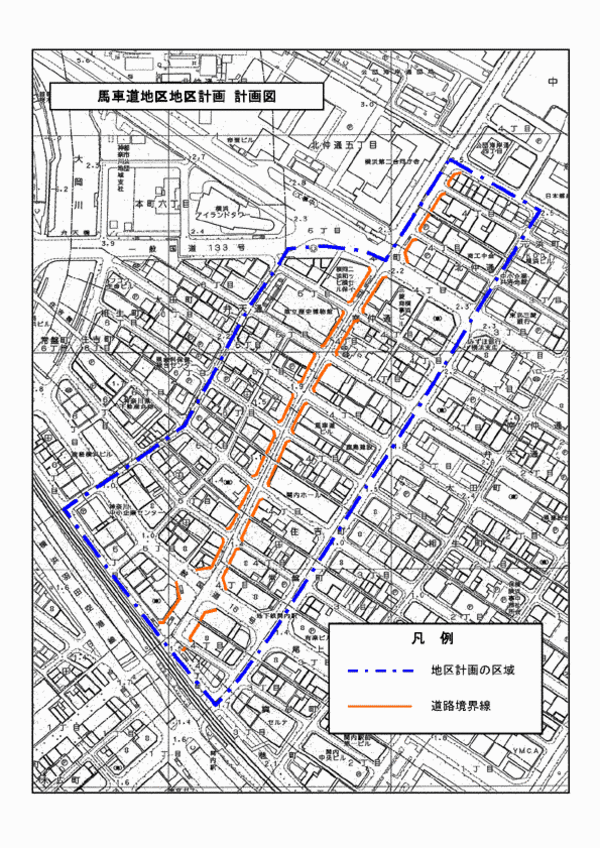Here's the text.
C-080: Basyamichi area
※The plan reads out statutory books in the form of a table, and it may be difficult to understand the contents. Please contact the Urban Revitalization Division for confirmation of the contents (Phone number: 045-671-2673)
Last Updated November 1, 2021

Plan drawing
| Name | Basyamichi District Planning | |
|---|---|---|
| Position | Kaigandori, Naka-ku, Yokohama City, Motohamacho, Kitanakadori, Honmachi, Minaminakadori, Bentendori, Odamachi, Aioicho, Sumiyoshicho, Tokiwacho, Onoecho, Masagocho, Minatomachi | |
| Area | Approx. 12.8ha | |
| Ward Areas No 1. Bill ・ Opening Departure Oh Bi Hoping All No Sir Needle |
Targets of District Planning | Basyamichi, which prospered as a shopping street in the central city of Yokohama and was born as the main street of the port city of Yokohama, forms a unique and attractive cityscape with historical and cultural resources as the birthplace of Japanese foreign culture. In this area, convenience has been improved with the opening of Urban Expressway No. 4 Minato Mirai 21, and the location of apartment and various commercial facilities is in progress. In the future, it is expected that the number of visitors will increase, commercial and business facilities will be expanded, and buildings will be renewed. This district plan establishes restrictions on the use and form of buildings, etc., and forms a harmonious cityscape appropriate for "City of Civilization" and "City of Human Priority", and is cultural, safe and comfortable. The goal is to promote the creation of a city. |
| Land Use Policy |
|
|
| Buildings, etc. Maintenance Policy |
In order to realize the target cityscape of this district, we will determine the restrictions on the use of necessary buildings and restrictions on form designs such as buildings, and guide buildings as follows.
|
|
| District maintenance plan | ||
|---|---|---|
| Area | Approx. 12.8ha | |
| Construction Construction Goods Etc. Ni Seki S L A matter Section |
The building Restrictions on Use |
The following buildings must not be constructed.
|
| Shape of buildings, etc. Restrictions on design |
|
|
※Due to the revision of the Building Standards Law (enforced on April 1, 2018), Article 130-9-3 of the Building Standards Law Enforcement Order, which is described in "Restrictions on Use of Buildings, etc." Has been revised to Article 130-9-5.
☆The Basyamichi area is designated as the Yokohama City Landscape Plan and the Kannai-District City Landscape Consultation Area.
In addition, since the Basyamichi Avenue Community Development Agreement has been concluded locally, please consult with the Basyamichi Avenue Cooperative Secretariat (see below) the Shopping District Community Development Committee on architectural and signboard plans.
※Contact information regarding the Basyamichi Avenue Community Development Agreement
Basyamichi Avenue Cooperative Secretariat
Phone number: 045-641-4068
Address: 4-42 Tokiwacho, Naka-ku Basyamichi Ichibankan 5th floor (the first floor is a Western confectionery building)
Inquiries to this page
Urban Renewal Division, Urban Development Bureau Urban Renewal Department
Telephone: 045-671-2673
Telephone: 045-671-2673
Fax: 045-664-3551
Email address: tb-tosai@city.yokohama.jp
Page ID: 788-766-209







