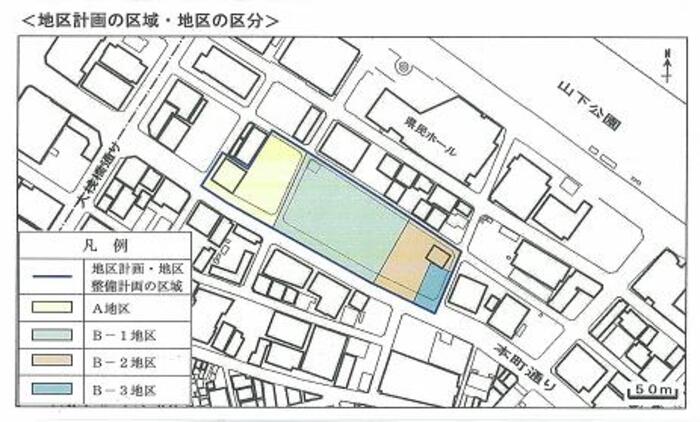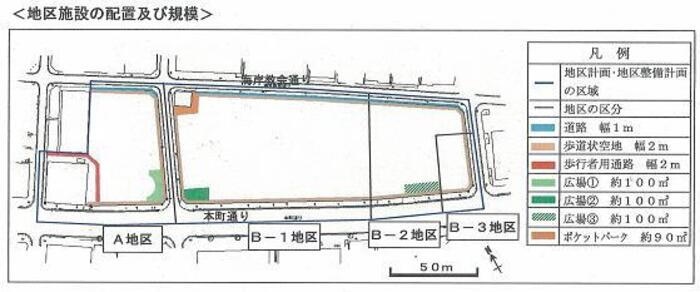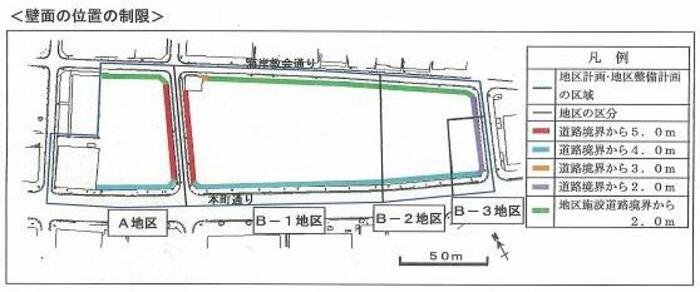- Yokohama-shi Top Page
- Living and Procedures
- Community Development and Environment
- Urban Development
- District planning, building agreements, etc.
- District planning
- District planning for each ward
- Naka Ward
- C-078: Honmachi-dori district, Yamashitacho
Here's the text.
C-078: Honmachi-dori district, Yamashitacho
※The plan reads out statutory books in the form of a table, and it may be difficult to understand the contents. Please contact the Urban Revitalization Division for confirmation of the contents (Phone number: 045-671-2673)
Last Updated March 31, 2020

Plan drawing (division of district)

Plan drawings (district facilities)

Plan drawing (restriction of wall position)
| Name | Honmachi-dori, Yamashita-cho District Planning | |
|---|---|---|
| Position | Yamashitacho, Naka-ku, Yokohama-shi | |
| Area | Approx. 1.7ha | |
| Ward Areas No 1. Bill ・ Opening Departure Oh Bi Hoping All No Sir Needle |
Targets of District Planning | The district is located between Yamashita Park and Nihon Odori Avenue, which can be called the face of Yokohama, and Yokohama-Chinatown, which is one of Yokohama's leading tourist attractions, and together with these districts, forms the city center. In addition, the area is adjacent to the Honmachi Line on Urban Planning Roads No. 3.3.1, and is located near Nihon-odori Station and Motomachi Chinatown Station on Urban Expressway No. 4 Minato Mirai 21. In addition, there are two historical buildings in the district, which are historical assets that convey the history and culture since the opening of the city. Under the Naka Ward Town Development Policy, which is the city's urban planning master plan and Naka Ward plan, Kannai and Kangai-District's basic approach to urban development is to create new cultures and liveliness while making use of the history and culture of Minatomachi. This district plan aims at rational and sound advanced use of land and renewal of urban functions by widening roads, securing vacant lots, etc., and improving cultural base facilities and business and commercial facilities, and preserving historical assets. The goal is to form and maintain a complex urban area suitable for the city center by utilizing and utilizing it. |
| Land Use Policy | The districts are divided into four areas, and the land use policy is determined as follows. <District A> Develop business and commercial facilities that create bustle, and preserve and utilize the historic building of the former Roua Bank Yokohama Branch. In addition, in order to create a spacious and lively pedestrian space and create a view to the port, roads, sidewalk-like open spaces, pedestrian passages and plazas will be maintained, and in addition, functions together along these. Establish an open space on the site. In the open space on this site, there will be no installation of structures that hinder the creation of bustle. <B-1 District> We will develop a cultural base facility that creates and transmits culture, arts, and information, and preserve the historic building of the former Yokohama Reservoir No. 48 as a monument that tells the history of the opening of Yokohama. In addition, in order to create a pedestrian space with plenty of space and liveliness, roads, sidewalk-like open spaces and plazas will be maintained, and in contact with the former Yokohama Reservation Building 48th Building, secure pedestrian traffic lines and a relaxing space where you can feel the history. Develop a pocket park to do. In addition, an open space on the site that functions together in line with these will be provided, and a passageway will be developed on the site between the B-2 district that contributes to the improvement of migration and the formation of bustle. In open spaces and passageways on this site, no structures will be installed that hinder the creation of bustle. <B-2 District> Develop business, commerce, and cultural facilities that create and transmit culture, art, and information that create bustle. In addition, in order to create a pedestrian space with plenty of space and bustle and create a view to the port, roads, sidewalk-like open spaces and open spaces will be maintained, and in addition, open spaces on the premises that function integrally along these. In addition to providing a space, a passageway will be developed on the site between the B-1 district that contributes to the improvement of migration and the formation of bustle. In open spaces and passageways on this site, no structures will be installed that hinder the creation of bustle. <B-3 District> To create a good urban environment. In addition, a sidewalk-like open space will be developed to create a spacious and lively pedestrian space and create a view to the port. In addition, an open space on the premises that functions integrally along the sidewalk-like open space will be provided. In the open space on this site, there will be no installation of structures that hinder the creation of bustle. |
|
| Policy for the development of district facilities | Roads, sidewalk-like open spaces, pedestrian passages, plazas and pocket parks will be developed to create a network of pedestrian spaces with plenty of space and liveliness, to secure a relaxing space where you can feel the view to the port and history. | |
| Policy for maintenance of buildings, etc. | 1 In order to form a complex urban area suitable for the city center, and Article 68 of the City Planning Act (Act No. 100 of 1968) Article 12-8 and the Building Standards Act (Act No. 201 of 1950) Based on the provisions of 5-3, the limit of the use of buildings, the maximum floor area ratio of buildings, the maximum floor area ratio of the minimum, and the minimum, and the minimum, in order to limit of the minimum, in order to limit of the maximum floor area, in order to limit of the building, etc. 2 To accumulate cultural, artistic, and information functions as well as business and commercial functions in the city center. 3. By limiting the position of the wall surface, we will secure open spaces on sidewalk-like open spaces, pedestrian passages, plazas, pocket parks, and on the premises that function integrally along these. 4 Preserve and utilize the former Roa Bank Yokohama Branch, which is a historical asset, and preserve the former Yokohama Residency Building 48. Buildings other than the former Rosia Bank Yokohama Branch and the former Yokohama Reservation Building 48 shall be maintained by devising so as not to hinder the preservation and utilization of these buildings. |
|
| Greening Policy | Actively green on the premises of the building to create moisture and an attractive urban environment. | |
| District maintenance plan | ||||||
|---|---|---|---|---|---|---|
| Placement and scale of district facilities | Roads |
Width: 1m, length: 180m | ||||
Sidewalk-like open space |
Width: 2m, length: 520m | |||||
Aisles for pedestrians |
Width: 2m, length: 50m | |||||
Plaza 1. (blue sky or non-blue sky) |
Area approximately 100m2 | |||||
Plaza 2. (blue sky or non-blue sky) |
Area approximately 100m2 | |||||
Plaza 3. (blue sky or non-blue sky) |
Area approximately 100m2 | |||||
Pocket Park (blue sky or non-blue sky) |
Area approximately 90m2 | |||||
| Construction Construction Goods Etc. Ni Seki S L A matter Section |
Classification of district | Name |
District A |
B-1 District |
B-2 District |
B-3 District |
Area |
Approx. 0.5 ha |
Approx. 0.8ha |
Approx. 0.3ha |
Approx. 0.1ha |
||
| Restrictions on the use of buildings | Buildings to be used for the following purposes must not be built. 1 Housing 2 Houses that also serve as offices, stores, and other similar uses 3 Apartment houses, dormitories or boarding houses 4 Paid nursing homes prescribed in Article 29, Paragraph 1 of the Elderly Welfare Act (Act No. 133 of 1963) 5 Majang, Pachinko, shooting range, Katsuma voting ticket sales office, off-site ticket sales office, and the like 6 Karaoke boxes and the like 7 Cabarets, restaurants, nightclubs, dance halls 8 Public baths pertaining to the bathhouse business with private rooms and other similar Building Standards Law Enforcement Ordinance (Government Ordinance No. 338 of 1950) Article 130-9-3 ※As defined in 9 Shrines, temples, churches and the like |
Buildings to be used for the following purposes must not be built. 1 Majang, Pachinko, shooting range, Katsuma voting ticket sales office, off-site ticket sales office, and the like 2 Karaoke boxes and the like 3 Cabarets, restaurants, nightclubs, dance halls 4 Public baths pertaining to the bathhouse business with private rooms and other similar Building Standards Law Enforcement Ordinance (Government Ordinance No. 338 of 1950) Article 130-9-3 ※As defined in 5 Shrines, temples, churches and the like |
||||
| Maximum floor area ratio of buildings | 80/10 | 35/10 | 80/10 | 60/10 | ||
| Minimum floor area ratio of buildings | 20/10 Provided, however, that this shall not apply to public toilets, police officers and other similar public interest. |
|||||
| Maximum building coverage ratio | 5/10 | 6/10 | 5/10 | |||
| However, for buildings that fall under any of the items of Article 53, Paragraph 3 of the Building Standards Act (Act No. 201 of 1950), 1/10 is added, and buildings that fall under any of the items of the same paragraph Or, Paragraph 5, Item 1 of the same Article ※For buildings that fall under the category, 2/10 shall be added. | ||||||
| Minimum site area of buildings | 500m2 Provided, however, that this shall not apply to public toilets, police officers and other similar public interest. |
|||||
| Minimum building area of buildings | 200m2 Provided, however, that this shall not apply to public toilets, police officers and other similar public interest. |
|||||
| Restrictions on the position of the wall | The outer wall of the building or the surface of the pillar in place of this shall not be built beyond the limit of the position of the wall shown in the plan drawing. Provided, however, that this shall not apply to public toilets, police officers, and other similar buildings or buildings that are necessary for the public interest. |
|||||
| Maximum height of buildings, etc. | 75m | 55m However, according to the Broadcasting Law Excluding structures used for broadcasting business. |
75m | - | ||
| Restrictions on forms or designs of buildings, etc. | 1 The form and design of buildings, etc. shall be in harmony with the surrounding cityscape. In particular, it shall be in harmony with the form and design of the former Roua Bank Yokohama Branch. 2 In order to secure the view to the port, the open space along the road leading to the port will not obstruct the view to the port, and the design will be devised to guide the pedestrian's gaze to the port. 3 The direction of the wall of the building shall be generally parallel or right angle to the Hon-cho Dori Avenue. 4 The form and design of the part of the building and the structure exceeding 45m in height shall be as follows. (1) Considering the surrounding environment, the feeling of pressure shall be eased. (2) Consideration shall be given to the view from the port and the hill of Yamate. 5 When installing equipment such as an elevated water tank, cooling tower, etc., it must be in harmony with the surroundings and in consideration of the landscape from the surrounding area, installation method, color, etc. 6 The towers on the roof of a building with a height of more than 45m or the structures installed in the relevant part shall be the same as the form and design of the building so that these do not become independent of the building. . Provided, however, that this shall not apply to structures provided for use in the broadcasting business under the Broadcasting Law. 7 The balcony, which is provided for residential use, shall not use open ones such as fences or highly transparent ones such as glass, and shall not protrude from the pillar surface. 8 Outdoor advertising materials shall be considered in consideration of location, size, installation method, color, etc. in order to harmonize with the surrounding area, and shall not be provided in areas exceeding 15m in height. Provided, however, that this shall not apply if the form and design are in harmony with the surrounding cityscape, especially if the size is set to the minimum necessary. |
|||||
※Due to the revision of the Building Standards Law (enforced on April 1, 2018), Article 130-9-3 of the Building Standards Law Enforcement Order, which is described in "Restrictions on Use of Buildings, etc." Has been revised to Article 130-9-5.
※Due to the revision of the Building Standards Law (enforced on June 25, 2019), Article 53, Paragraph 5, Item 1 of the Building Standards Law listed in "The maximum building coverage ratio of buildings" is Article 53 of the Building Standards Law Has been revised to Paragraph 6, Item 1.
The Yamashita Hon-cho Dori Avenue area is also designated as the Kannai Landscape Plan and Kannai Landscape Consultation Area.
- About the scenery of Kannai-District
"Landscape Planning and Urban Landscape Consultation Area" in Kannai-District
Inquiries to this page
Urban Renewal Division, Urban Development Bureau Urban Renewal Department
Telephone: 045-671-2673
Telephone: 045-671-2673
Fax: 045-664-3551
Email address: tb-tosai@city.yokohama.jp
Page ID: 346-530-542







