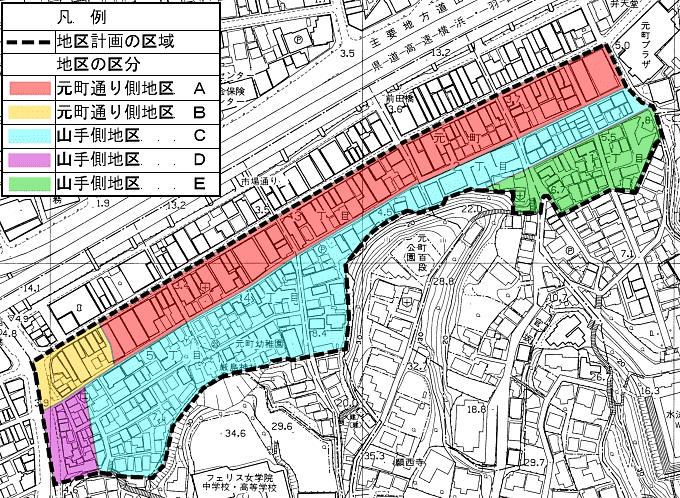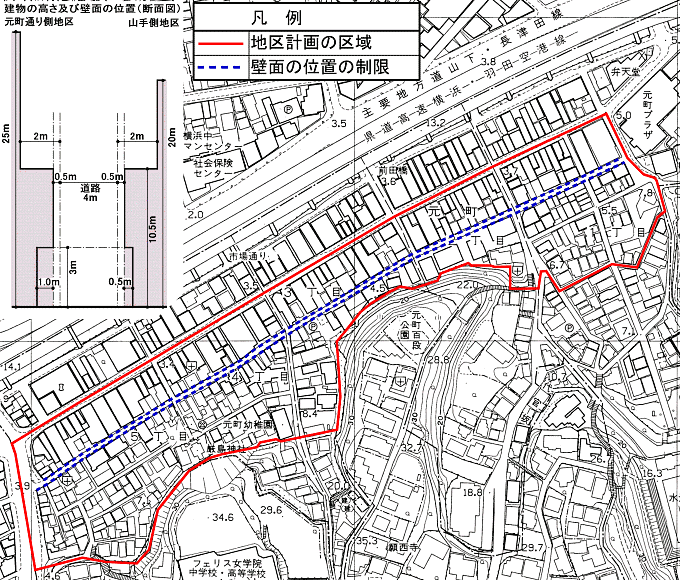- Yokohama-shi Top Page
- Living and Procedures
- Community Development and Environment
- Urban Development
- District planning, building agreements, etc.
- District planning
- District planning for each ward
- Naka Ward
- C-040: Motomachi Naka Dori Streetscape Guidance Area
Here's the text.
C-040: Motomachi Naka Dori Streetscape Guidance Area
※The plan reads out statutory books in the form of a table, and it may be difficult to understand the contents. Please contact the Urban Revitalization Division for confirmation of the contents (Phone number: 045-671-2673)
Last Updated November 1, 2021

Plan drawing (division of district)

Plan drawing (restriction of wall position)
| Name | Motomachi Naka Dori Streetscape Induction District Planning | |
|---|---|---|
| Position | Yamatecho, Motomachi, Naka-ku, Yokohama | |
| Area | Approx. 5.1ha | |
| Ward Areas No 1. Bill ・ Opening Departure Oh Bi Hoping All No Sir Needle |
Targets of District Planning | The district is located between Motomachi Street, one of Yokohama's most prominent commercial areas, and Yamate Hill, which preserves its history and culture since its opening, and Yamashitacho Routes 141 and 203 ("Naka Dori") along Motomachi Street. In this area, housing and workshops are lined up facing the Naka Dori, which is about 4 meters wide, creating a cityscape with a sense of living. Recently, the location of restaurants and other places has been increasing due to the opening of the Urban Expressway Minato Mirai 21Motomachi Line. Under these circumstances, while retaining the blessed historical climate and culture since the opening of the port, creating an attractive commercial environment, improving the cityscape, and enabling people who conduct commerce etc. to continue living in the district, It is an issue to improve the walking environment for visitors and consumers, and residents, merchants, craftsmen, etc. are cooperating to promote community development. In this district plan, by establishing the principles of use and form for buildings, etc., the goal is to create a unique and attractive cityscape centered on the Naka Dori where commerce and residence coexist in conjunction with community development by residents. |
| Land Use Policy | In order to achieve the goals of the city planning, the land use policy is determined as follows.
|
|
| Policy for regulation and guidance of buildings | In order to realize the target cityscape of the area through the rebuilding of buildings, etc., the necessary use and form of buildings will be regulated. In addition, within the designated floor area ratio, under Article 68-5-5, Paragraph 1 and Paragraph 2 of the Building Standards Act, it will guide the formation of the cityscape of Naka Dori through the rational use of land. The buildings to be guided are as follows.
|
|
| District maintenance plan | |||||||
|---|---|---|---|---|---|---|---|
| Construction Construction Goods Etc. Ni Seki S L A matter Section |
Classification of district | Name | Motomachi Street Area | Yamate side district | |||
| Subdivision | A | B | C | D | E | ||
| Area | Approx. 1.6ha | Approx. 0.2ha | About 2.5 ha | Approx. 0.3ha | Approx. 0.5 ha | ||
| Restrictions on Use of Buildings, etc. | The following buildings must not be constructed.
|
The following buildings must not be constructed.
|
|||||
| Maximum ratio of total building area to site area | 50/10 | 60/10 | 30/10 | 40/10 | - | ||
| Minimum site area of buildings | 30m2 | - | |||||
Provided, however, that this shall not apply to land that falls under any of the following.
|
|||||||
| Restrictions on the position of the wall | From the outer wall of the building or the surface of the pillar in place of this, the road boundary of the Naka Dori (if it is less than 4m wide, the line with a horizontal distance of 2m from the center line). The same shall apply below. ) The distance to 0.5m or more. | - | |||||
| Maximum height of buildings | 25m | 20m | - | ||||
| However, for areas with a distance of 2m from the road boundary of Naka Dori, 10. 5m. | |||||||
| Restrictions on the installation of structures in the area of land between the line of the limit set as restrictions on the position of the wall and the site boundary line | Fences, fences, gates, signboards, etc. must not be installed in areas less than 3 m in height of the land area between 0.5 m from the road boundary of Naka Dori and the road boundary. Provided, however, that this shall not apply to what is necessary for the public interest, such as transformers and car stops associated with underground electric wires. | - | |||||
| Restrictions on forms or designs of buildings, etc. | The roof of the building, the outer wall, and other parts viewed from the outside, and outdoor advertising materials shall be considered for colors or decorations in order to maintain good aesthetics. | ||||||
※Due to the revision of the Building Standards Law (enforced on April 1, 2018), Article 130-9-3 of the Building Standards Law Enforcement Order, which is described in "Restrictions on Use of Buildings, etc." Has been revised to Article 130-9-5.
The Motomachi Naka Dori area has a community-building agreement with local residents. For more information, please visit the following page. (Yokohama City shall not assume any responsibility for the content of the link or the group.)
Motomachi Craftmanship Street (local organization) (outside site)
Inquiries to this page
Urban Renewal Division, Urban Development Bureau Urban Renewal Department
Telephone: 045-671-2673
Telephone: 045-671-2673
Fax: 045-664-3551
Email address: tb-tosai@city.yokohama.jp
Page ID: 229-727-612







