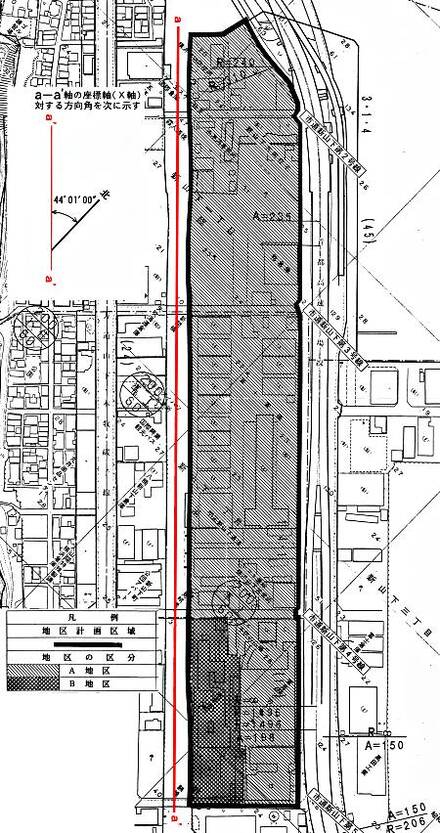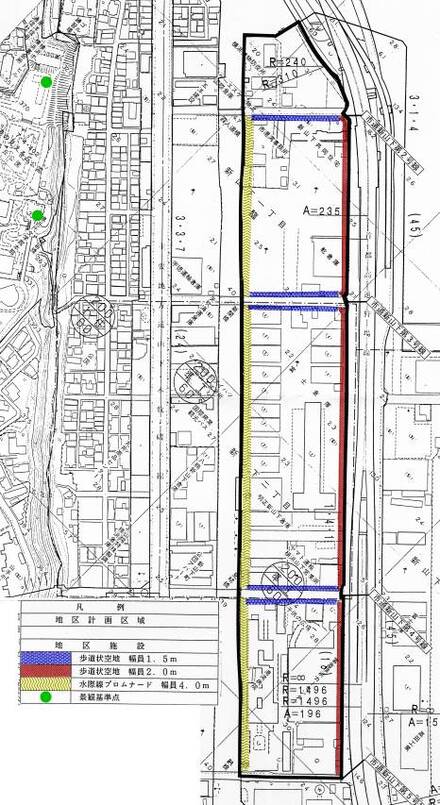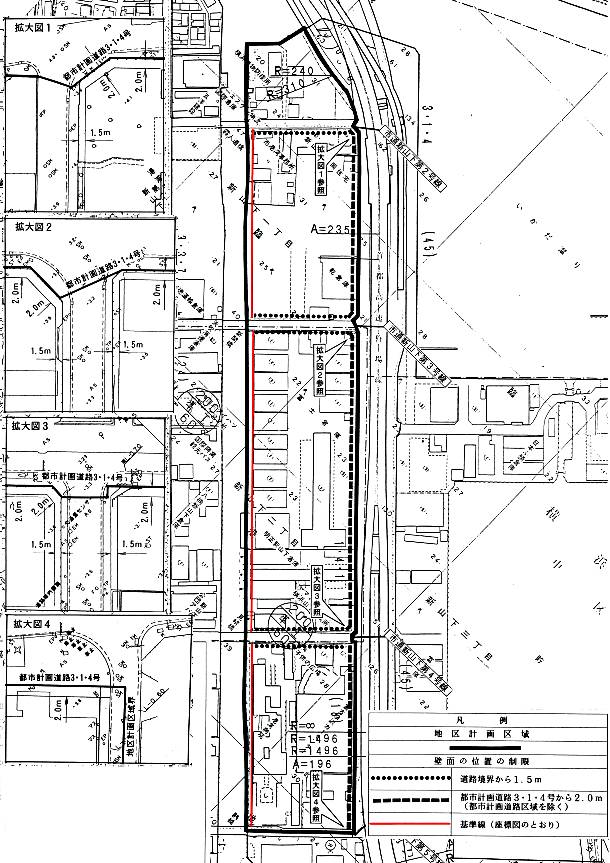Here's the text.
C-045: Shinyamashita Daiichi District
※The plan reads out statutory books in the form of a table, and it may be difficult to understand the contents. Please refer to city center reproduction section for confirmation of contents. (Phone number: 045-671-2673)
Last Updated November 1, 2021
 Plan drawing (division of district)
Plan drawing (division of district)
 Plan drawings (district facilities)
Plan drawings (district facilities)

Plan drawing (restriction of wall position)
| Name | Shinyamashita Daiichi District District Planning | |
|---|---|---|
| Position | Shinyamashita 1-chome, Shinyamashita 2-chome and Shinyamashita 3-chome, Naka-ku, Yokohama | |
| Area | About 10. 0ha | |
| Ward Areas No 1. Bill ・ Opening Departure Oh Bi Hoping All No Sir Needle |
Targets of District Planning | This area is located at the southern end of the coastal area of the city center, and harbor-related facilities such as logistics warehouses are located. In addition, in the "Yumehama 2010 Plan", Yokohama City's comprehensive plan, it is positioned as a part of the city center coastal area aiming to form a business belt as an international business base and create a border zone where citizens can interact with the port. I have. This district plan aims to convert land use into a bustling area where commercial and business facilities are located, and to create a good cityscape that takes into account the formation of the port landscape while utilizing the Shinyamashita Canal, a resource of this area. The goal is to do. |
| Land Use Policy | In order to achieve the goals of the city planning, we divide the districts into two and guide land use according to the following policies.
|
|
| Policy for the development of district facilities | In order to secure a pedestrian space that can be used safely and comfortably in response to new land use, we will maintain a sidewalk-like open space facing the road and stroll along the Shinyamashita Canal while getting close to the water, and as a lively and relaxing space Develop a border line promenade. | |
| Policy for maintenance of buildings, etc. | In order to secure the green landscape of the hills of Yamate as seen from the sea side, and to secure the view of the inner surface of Bay Bridge and Yokohama Port from Harbor View Park (Minato-no-Mieru Oka Koen), etc., the first floor of the building facing the canal will be provided with a sense of openness so that you can feel the sense of unity between the canal and the cityscape.
|
|
| Greening Policy | In order to form a moist cityscape, the site of the building and the rooftop will be actively greened. | |
| District maintenance plan | ||||
|---|---|---|---|---|
| Placement and scale of district facilities | Sidewalk-like open space |
Width: 1.5m |
||
Width 2.0m |
||||
Bridal line promenade |
Width 4.0m |
|||
| Construction Construction Goods Etc. Ni Seki S L A matter Section |
Classification of district |
Name |
District A |
District B |
Area |
About 8.9ha |
About 1.1ha |
||
| Restrictions on the use of buildings | Buildings listed in the following items shall not be constructed.
|
___________ |
||
| Restrictions on the position of the wall | The outer wall of the building or the surface of the pillar in place of this shall not be built beyond the limit of the position of the wall shown in the plan drawing. | |||
| Maximum height of buildings | The height of the building (including the height of the roof of the stairs, elevator towers, decorative towers, viewing towers, house windows, and similar buildings. The same shall apply hereinafter. ) Must not exceed 20m. Provided, however, that if the following conditions are met, it may be 31m or less.
|
|||
| Restrictions on forms or designs of buildings, etc. |
|
|||
| Restrictions on the structure of a fence or fence | The structure of the fence or fence facing the border line promenade shall be of hedges, fences and similar openness. However, this excludes fence foundations, gateposts, gates and the like. | |||
The Shinyamashita Daiichi District is also designated as a city planning consultation district and a city planning agreement.
Inquiries to this page
Urban Renewal Division, Urban Development Bureau Urban Renewal Department
Telephone: 045-671-2673
Telephone: 045-671-2673
Fax: 045-664-3551
Email address: tb-tosai@city.yokohama.jp
Page ID: 235-385-704







