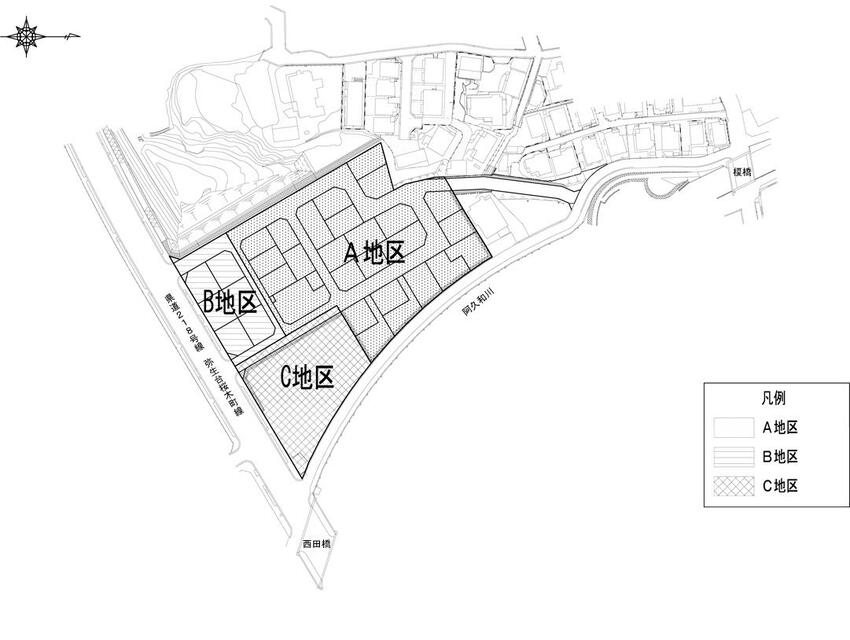Here's the text.
C-091: Izumi-Shimbashi Enokibashi area
City planning decision: December 15, 2011
Last Updated December 9, 2022

Plan drawing
| Name | Izumi-Shimbashi Enokibashi District Planning | |
|---|---|---|
| Position | Shinbashicho, Izumi-ku, Yokohama-shi | |
| Area | Approx. 0.9ha | |
| Ward Areas No 1. Bill ・ Opening Departure Oh Bi Hoping All Related to Sir Needle |
Targets of District Planning | This area is located in the eastern part of Izumi Ward. The south side is bordered by the Gontazaka Izumi Line on Urban Planning Roads No. 3, 4, 10, and the east side is the Akuwa River. |
| Land Use Policy | Areas (A district) centered on detached houses with a good living environment, areas adjacent to the city planning road No. 3.4.10 Gontazaka Izumi Line, areas that promote convenience (B district), exclusively for public facilities We divide into district to offer (C district) and guide land use by the following policy respectively.
|
|
| Buildings, etc. Maintenance Policy |
|
|
| Greening Policy | In order to form a good environment, at the time of construction, plant trees along the boundaries of the site and plan active greening. | |
| c-091 District Development Plan | |||||||||
|---|---|---|---|---|---|---|---|---|---|
| Construction Construction Goods Etc. Ni Seki S L A matter Section |
Classification of district | Name | District A | District B | District C | ||||
| Area | Approx. 0.6ha | Approx. 0.1ha | Approx. 0.2ha | ||||||
| The building Restrictions on Use |
Buildings other than those listed below must not be built.
|
Buildings other than those listed below must not be built.
|
Buildings other than those listed below must not be built.
|
||||||
| The building Site area Minimum |
130㎡ | ― | |||||||
Provided, however, that this shall not apply to land that falls under any of the following.
|
― | ||||||||
| Restrictions on the position of the wall | The distance from the outer wall of the building or the surface of the pillar in place of this to the boundary of the front road shall be 1 m or more, and the distance to the adjacent land boundary shall be 0.6 m or more. But it is not this limit when building or part of building in distance less than limit of this distance corresponds to any of next kakugo.
|
||||||||
| The building Maximum height limit |
|
― | |||||||
| Buildings, etc. Restrictions on Formal Design |
|
||||||||
| A fence or fence Structural Restrictions |
The structure of the fence or fence facing the road shall have hedges, fences and similar openness. However, this excludes fence foundations, gateposts, gates and the like. | ― | |||||||
Inquiries to this page
Urban Development Bureau Regional Town Development Department Regional Town Development Division
Telephone: 045-671-2667
Telephone: 045-671-2667
Fax: 045-663-8641
Email address: tb-chiikimachika@city.yokohama.jp
Page ID: 468-362-122







