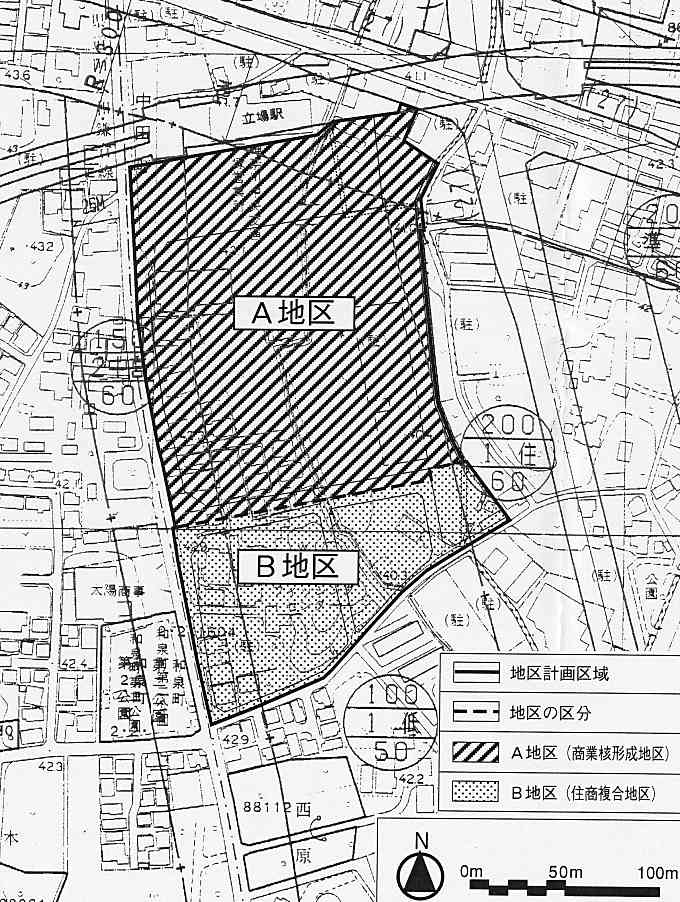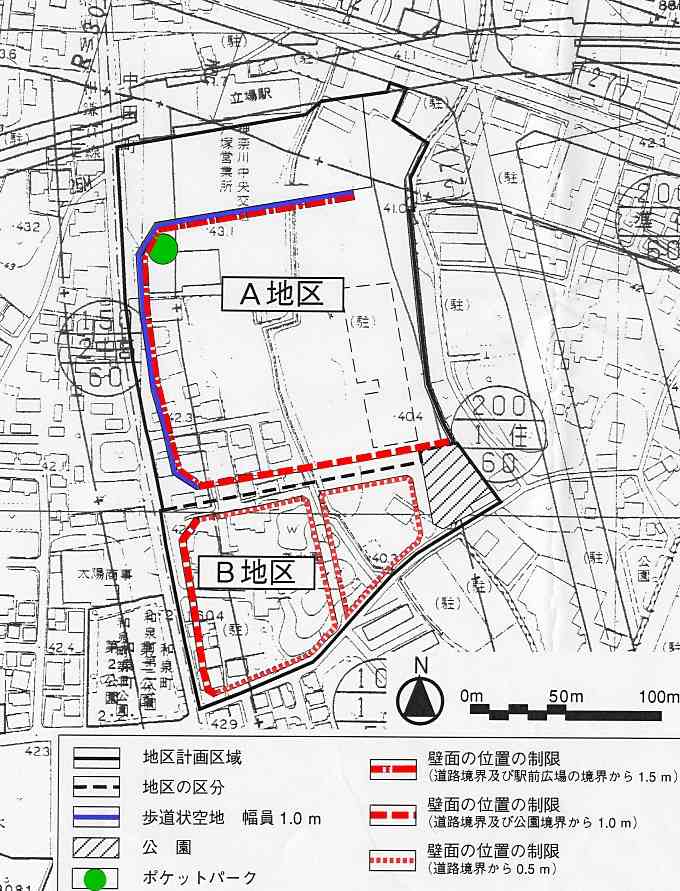Last Updated December 9, 2022
Here's the text.
C-051: Tateba Station South Area
City planning decision: June 5, 2002
 Plan drawing (division of district)
Plan drawing (division of district)
 Plan drawing (restrictions on location of district facilities and wall surface position)
Plan drawing (restrictions on location of district facilities and wall surface position)
| Name | Tateba Station South District Planning | |
|---|---|---|
| Position | Izumi-cho and Nakata-Nishi 1-chome, Izumi-ku, Yokohama-shi | |
| Area | About 4.2ha | |
| Ward Areas No 1. Bill ・ Opening Departure Oh Bi Hoping All No Sir Needle |
Targets of District Planning | This area is located in front of Tateba Station on Municipal Subway Line 1, and in the Yumehama 2010 Plan Izumi Ward Plan, the formation of a bustling commercial base is positioned, and the planned urban development is being carried out through land readjustment projects. In this district plan, along with maintenance of public facilities by land readjustment project, guides appropriate land use, plans formation of commercial land suitable for station square, and creates a good urban environment in consideration of harmony with surrounding residential areas The goal is to plan formation. |
| Land Use Policy | We divide two districts and guide land use harmoniously according to the following policies. 1 Area A (Commercial Nuclear Development Area) Based on the location of large commercial facilities, etc., we will create a commercial area suitable for the station square. 2 B district (Sumisho complex) Through the location of commercial facilities, apartment, detached houses, etc. that complement the commercial nuclear development area, we aim to form an urban area where "residents" and "business" are in harmony. |
|
| Policy for the development of district facilities | In order to secure a comfortable and spacious pedestrian space, a sidewalk-like open space and a pocket park will be maintained. In addition, we maintain park by land readjustment project to form good urban area environment. | |
| Policy for maintenance of buildings, etc. | District A We establish limit of use of building, minimum of site area of building, limit of position of wall surface and limit of form or design such as buildings to plan formation of commercial land appropriate for station square. District B About limit of use of building, minimum of site area of building, restriction of position of wall surface and restriction of form or design such as buildings to plan formation of city area where "house" and "business" harmonize I do. |
|
| c-051 District Development Plan | ||||
|---|---|---|---|---|
| Placement and scale of district facilities | Park | Approximately 1,100㎡ | ||
| Sidewalk Open space |
Width: 1.0m, length: 260m | |||
| Pocket park | Approx. 70㎡ | |||
| Construction Construction Goods Etc. Ni Seki S L A matter Section |
Classification of district | Name | District A | District B |
| Area | About 2.9ha | Approx. 1.3ha | ||
| Restrictions on the use of buildings | The following buildings must not be constructed. 1 Housing 2 Apartment houses, dormitories or boarding houses 3 Majangya, Pachinkoya, shooting range, Katsuma voting ticket sales office or off-site ticket sales office 4 Driving Schools 5 Warehouses engaged in warehousing business 6 Factories (excluding those attached to stores) 7 Those to be used for storage or disposal of dangerous goods (excluding storage facilities for own use and other similar ones) |
The following buildings must not be constructed. 1 Hotel or Ryokan 2 Driving School 3 Factories (excluding those attached to stores) 4 Those to be used for storage or disposal of dangerous goods (excluding storage facilities for own use and other similar ones) |
||
| Minimum site area of buildings | 2,500㎡ | 150㎡ | ||
| Provided, however, that this shall not apply to land that falls under any of the following. 1 Used as a site for public toilets, police station offices, and similar buildings necessary for the public interest 2 Those used as sites of buildings to be shared convenience by libraries, management offices and other similar residents 3 When these provisions are established, land that is currently used as a site of a building that does not conform to this rule will use all of them as one site. 4 For land that has been designated as a replacement land or a temporary replacement land pursuant to the provisions of the Land Readjustment Act (Act No. 119 of 1954), which does not conform to this provision, all of them shall be based on ownership and other rights Thing to use as site. |
||||
| Restrictions on the position of the wall | The outer wall of the building or the surface of the pillar in place of this shall not be built beyond the limit of the position of the wall shown in the plan drawing. Provided, however, that this shall not apply if the building or the part of the building at a distance less than the limit of this distance falls under any of the following, except for those in the sidewalk-shaped open space shown in the plan drawing. 1 The total length of the center line of the outer wall or pillar in place of it is 3m or less (2) Applicable to storerooms and other similar uses (excluding car garages), the height of the eaves is 2.3 m or less, and the total floor area is 5 m2 or less 3 Used for car garages and whose height of eaves is 2.3m or less |
|||
| Restrictions on forms or designs of buildings, etc. | The colors of roofs and outer walls of buildings, etc. shall be in harmony with the landscape of the district. In addition, when installing outdoor advertising materials, etc., consider the installation position, installation method, color, etc. to harmonize with the surroundings. |
|||
Inquiries to this page
Urban Development Bureau Regional Town Development Department Regional Town Development Division
Telephone: 045-671-2667
Telephone: 045-671-2667
Fax: 045-663-8641
Email address: tb-chiikimachika@city.yokohama.jp
Page ID: 622-840-379







