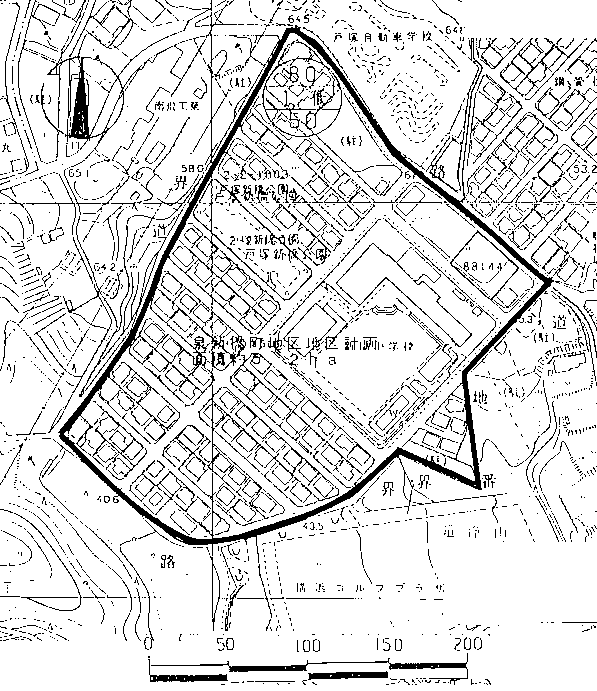Here's the text.
C-030: Izumi-Shimbashi-cho area
City planning decision: May 10, 1996
Last Updated December 9, 2022

Plan drawing
Name |
Izumi-Shimbashi Town District Planning | |
|---|---|---|
Position |
Shinbashicho, Izumi-ku, Yokohama-shi | |
Area |
About 5.2ha | |
| Ward Areas No 1. Bill ・ Opening Departure Oh Bi Hoping All Ni Seki S L Sir Needle |
Targets of District Planning | This area is located in the northern part of Izumi Ward, about 0.5 km north of Yayoidai Station on the Sotetsu Izumino Line, and is a residential area systematically developed through land readjustment projects. Urban infrastructure is in place, and a good living environment with lots of greenery is formed. However, more than 15 years have passed since the construction of the house, and there is a growing trend among residents in terms of "improvement of living standards", "two-family housing", and "responding to aging". I have. The goal of this district plan is to properly guide building activities while responding to changes in the lives of residents, and to maintain and preserve the current good living environment. |
| Land Use Policy | Improve the location of low-rise houses, mainly detached houses, and maintain conservation as a residential urban area while considering harmony with the surrounding environment. | |
| Maintenance of buildings, etc. Policy |
In order to maintain and maintain a good living environment as a residential area mainly composed of low-rise houses, restrictions on the use of buildings, minimum floor area of buildings, restrictions on the position of walls, forms of buildings, etc. Define restrictions on design and restrictions on the structure of fences or fences. In addition, for parking lots, secure the number corresponding to the number of dwelling units. |
|
| Greening Policy | Active greening of the site will be planned so that a moist cityscape can be formed. | |
| C-030 District Development Plan | ||
|---|---|---|
| Construction Construction Goods Etc. Ni Seki S L A matter Section |
Use of buildings Restrictions |
Buildings other than the buildings listed in the following items must not be built. 1 Housing 2 Houses that also serve as offices, stores, and other similar uses 3 apartment houses 4 Schools, libraries, and the like 5 clinics 6 sergeant dispatch offices, public telephone offices, and other similar buildings necessary for the public interest 7 Those attached to the buildings in each of the preceding items |
| Site of the building Minimum area Degree |
The site area of the building shall be more than 155m2 and the area obtained by multiplying the number of dwelling units by 65m2. However, when the minimum site area of the building is set, if it is used as a site of the building that does not conform to the land currently used as the site of the building, or if it is used as a site of the building based on existing ownership or other rights It is not this limit when all of the land that will not conform is used as one site. |
|
| Position of the wall Restrictions |
The distance from the outer wall of the building or the surface of the pillar in place of this to the boundary of the front road shall be 1.2 m or more, and the distance to the adjacent land boundary shall be 0.6 m or more. Provided, however, that this shall not apply when the part of a building or a building at a distance less than the limit of this distance falls under any of the following. 1 The total length of the center line of the outer wall or pillar in place of it is 3m or less (2) Applicable to storerooms and other similar uses (excluding car garages), the height of the eaves is 2.3 m or less, and the total floor area is 5 m2 or less 3 Used for car garages and whose height of eaves is 2.3m or less |
|
| Shape of buildings, etc. Of state or design Restrictions |
(1) The roof of the building shall be in principle in a form with this arrangement. 2 The roof, outer wall, and other parts visible from the outside of the building shall not use stimulating colors or decorations. |
|
| A fence or fence Structural Restrictions |
The structure of the fence or fence facing the road shall have hedges, fences and similar openness. However, this excludes gateposts and similar items. | |
Inquiries to this page
Urban Development Bureau Regional Town Development Department Regional Town Development Division
Telephone: 045-671-2667
Telephone: 045-671-2667
Fax: 045-663-8641
Email address: tb-chiikimachika@city.yokohama.lg.jp
Page ID: 839-816-499







