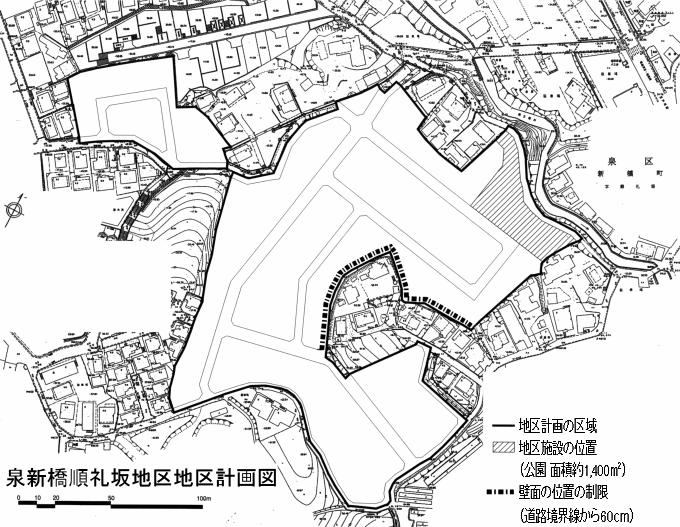Here's the text.
C-052: Izumi-Shimbashi Junreizaka area
City planning decision: September 5, 2002
Last Updated December 9, 2022

Plan drawing (restrictions on location of district facilities and wall surface position)
| Name | Izumi-Shimbashi Junreizaka District Planning | |
|---|---|---|
| Position | Shinbashicho, Izumi-ku, Yokohama-shi | |
| Area | About 2.8ha | |
| Ward Areas No 1. Bill ・ Opening Departure Oh Bi Hoping All No Sir Needle |
Targets of District Planning | This area is located about 0.7 km northeast of Yayoidai Station on the Sotetsu Izumino Line and about 1 km southwest of Midorientoshi Station. The purpose of this District Plan is to maintain and conservation the effects of the land readjustment project, to form and preserve a favorable residential environment. |
| Land Use Policy | Create a residential area mainly composed of detached low-rise houses. | |
| Policy for the development of district facilities | The slope facing the Akuwa River will be constructed as a park. | |
| Policy for maintenance of buildings, etc. | In order to maintain conservation and maintain a good environment as a residential area mainly composed of detached low-rise houses, limit the use of buildings, minimum floor area of buildings, restrictions on the position of walls and restrictions on fences or fences. | |
| Greening Policy | We shall try for active greening such as site of building or park to form good environment. | |
| c-052 District Development Plan | |||
|---|---|---|---|
| Placement and scale of district facilities | Park | Approx. 1,400㎡ | |
| Construction Construction Goods Etc. Ni Seki S L A matter Section |
Restrictions on the use of buildings | Buildings other than those listed below must not be built.
|
|
| Minimum site area of buildings | The site area of the building shall be more than 150m2 and the area obtained by multiplying the number of dwelling units by 75m2. Provided, however, that this shall not apply to land that falls under any of the following.
|
||
| Restrictions on the position of the wall | The distance from the outer wall of the building or the surface of the pillar in place of this to the road boundary to be displayed in the plan drawing shall be 0.6 m or more, and the distance to the other road boundary shall be 1 m or more. In addition, the distance to the adjacent land boundary shall be 0.6 m or more. Provided, however, that this shall not apply if the building or the part of the building at a distance less than the limit of this distance falls under any of the following.
|
||
| Restrictions on the structure of a fence or fence | The structure of the fence or fence facing the road shall have hedges, fences and similar openness. However, this excludes fence foundations, gateposts, gates and the like. | ||
Inquiries to this page
Urban Development Bureau Regional Town Development Department Regional Town Development Division
Telephone: 045-671-2667
Telephone: 045-671-2667
Fax: 045-663-8641
Email address: tb-chiikimachika@city.yokohama.lg.jp
Page ID: 660-453-888







