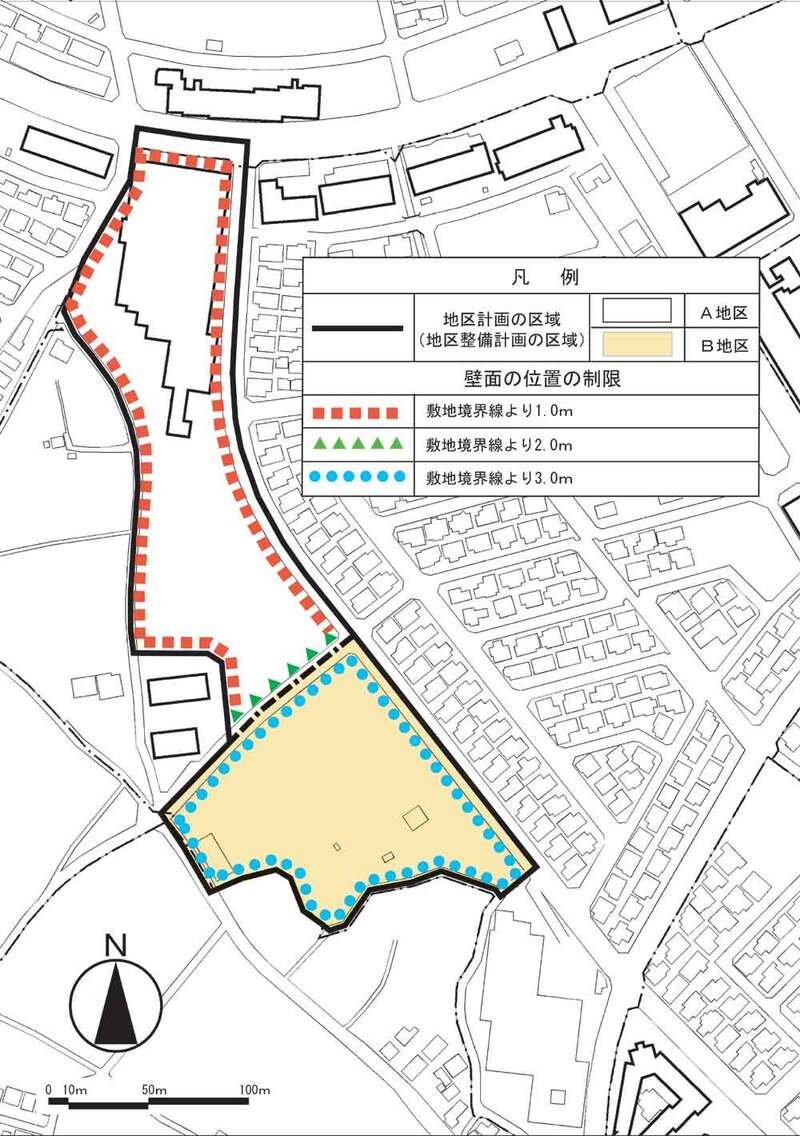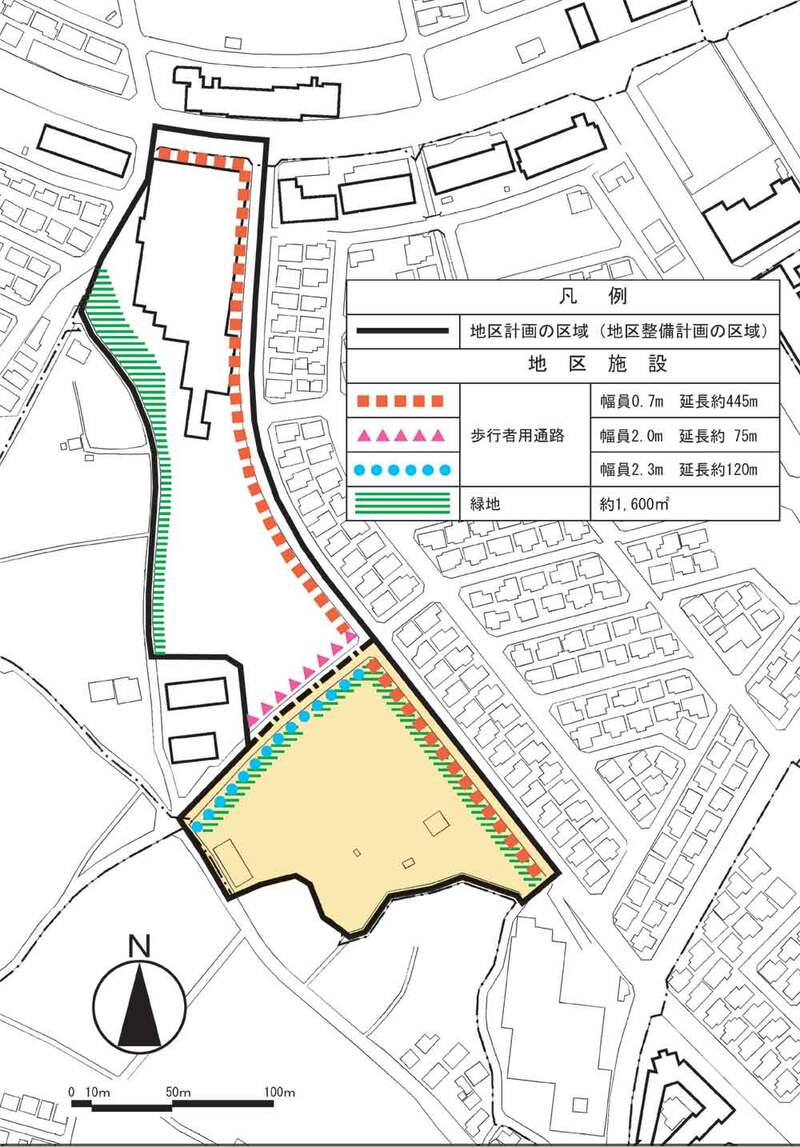Here's the text.
C-076: Izuminishigaoka 1-chome area
City planning decision: May 15, 2006
Last Updated December 9, 2022
 Plan drawing (division of district, restriction of position of wall surface)
Plan drawing (division of district, restriction of position of wall surface)
 Plan drawing (location of district facilities)
Plan drawing (location of district facilities)
| Name | Izuminishigaoka 1-chome District Planning | |
|---|---|---|
| Position | Nakata-cho, Nakata-Kita 3-chome, Nishigaoka 1-chome and Yayoi Plateau | |
| Area | About 3.4ha | |
| Ward Areas No 1. Bill ・ Opening Departure Oh Bi Hoping All No Sir Needle |
Targets of District Planning | The Area is located approximately 650 meters southeast of Yayoidai Station on the Sotetsu Izumino Line, and forms a medical environment for acute care within the framework of regional medical cooperation in Nishigaoka and other areas around Izumi Ward. The District Plan aims to accumulate and improve medical functions so that it can play the role of acute care in Nishigaoka and other areas around Izumi Ward, while taking into account the conservation, which has a good living environment around the district. |
| Land Use Policy | In order to achieve the goals of the city planning, we divide the districts into two and guide land use according to the following policies. 1 Area A Guide the development of medical facilities that are responsible for acute care in the area while considering the surrounding living environment. District 2 B The location of facilities that complement the functions of medical facilities in District A. |
|
| Policy for the development of district facilities | In order to secure a safe and comfortable pedestrian space for new land use, we will maintain a pedestrian passage facing the road and create a green space that considers the surrounding living environment in parallel with the pedestrian passage. Form. | |
| Policy for maintenance of buildings, etc. | In order to form a good environment according to the characteristics of each district, restrictions on the use of buildings, the maximum floor area ratio of buildings, the minimum floor area ratio of buildings, the minimum floor area of buildings, The restrictions on the position of the wall, restrictions on the form or design of buildings, etc., and restrictions on the structure of fences or fences. | |
| Greening Policy | Ensure green space for the formation of a good surrounding environment and the conservation. | |
| District maintenance plan | ||||
|---|---|---|---|---|
| Placement and scale of district facilities | Aisles for pedestrians | Width: 0.7m, length: 445m | ||
| Width: 2.0m, length: 75m | ||||
| Width: 2.3m, length: 120m | ||||
| Green space | About 1,600㎡ | |||
| Matters related to buildings, etc. | In the district Category |
Name | District A | District B |
| Area | About 2.0 ha | About 1.4 ha | ||
| Restrictions on the use of buildings | Buildings other than those listed in the following items must not be built. 1 Hospital 2 Buildings attached to hospitals 3 Apartment houses, dormitories or boarding houses (limited to staff and their families who currently work at hospitals located in Izuminishigaoka 1-chome area at the time of enforcement of this section) 4 Buildings necessary for the public interest specified by police station offices, public telephone offices, and similar ordinances (Article 130-4 of the Building Standards Law Enforcement Order) |
Buildings other than those listed in the following items must not be built. 1 Hospital 2 Buildings attached to hospitals 3 Apartment houses, dormitories or boarding houses (limited to staff and their families who currently work at hospitals located in Izuminishigaoka 1-chome area at the time of enforcement of this section) 4 Offices (However, at the time of enforcement of this section, it is limited to those that complement the functions of the hospital currently existing in Izuminishigaoka 1-chome area.) 5 Buildings necessary for the public interest specified by police station offices, public telephone offices, and similar Cabinet Orders (Article 130-4 of the Building Standards Law Enforcement Order) |
||
| Maximum ratio of total building area to site area | 15/10 | 5/10 | ||
| Minimum ratio of total building area to site area | 10/10 | - | ||
| Minimum site area of buildings | 1,000㎡ |
|||
| Restrictions on the position of the wall | The outer wall of the building or the surface of the pillar in place of this shall not be built beyond the limit of the position of the wall shown in the plan drawing. But it is not this limit when building or part of building in distance less than limit of this distance corresponds to any of the following. (1) The total length of the center line of the outer wall or the pillar in place of it is 3m or less That's what it is. (2) Used for storerooms and other similar uses (excluding car garages) The height of the eaves is 2.3m or less and the total floor area is 5m2 or less. A thing (3) Used for car garages and whose eaves height is 2.3m or less (2) The provisions of the preceding paragraph shall not apply to buildings existing at the time of the enforcement of the preceding paragraph, and for parts of buildings that conflict with the provisions of the preceding paragraph, until the time of extension or renovation of such parts. |
|||
| Restrictions on forms or designs of buildings, etc. | The roof and outer wall of the building shall be in harmony with the surrounding cityscape and shall be considered in color and design. | |||
| Restrictions on the structure of a fence or fence | The structure of the fence or fence facing the road shall have hedges, fences and similar openness. | |||
Inquiries to this page
Urban Development Bureau Regional Town Development Department Regional Town Development Division
Telephone: 045-671-2667
Telephone: 045-671-2667
Fax: 045-663-8641
Email address: tb-chiikimachika@city.yokohama.lg.jp
Page ID: 148-375-654







