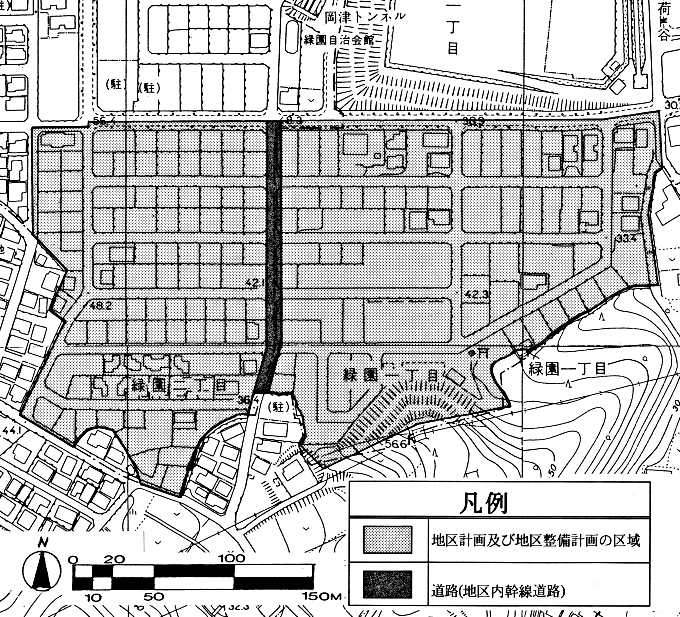Here's the text.
C-021: Izumi Ryokuen 1-2-chome district
City planning decision: August 30, 1994
Last Updated December 9, 2022

Plan drawing
| Name | Izumi Ryokuen 1-2-chome District Planning | |
|---|---|---|
| Position | Midorien 1-chome and Midorien 2-chome, Izumi-ku, Yokohama | |
| Area | About 7.0ha | |
| Ward Areas No 1. Bill ・ Opening Departure Oh Bi Hoping All No Sir Needle |
Targets of District Planning | This area is a part of the area that was integrated into residential land by the Nakagawa Daiichi Land Readjustment Project, about 500m south of Midorientoshi Station on the Sotetsu Izumino Line, and is located at the southern end of Ryokuentoshi. In addition to guiding houses with a standard that allows households to live comfortably, it also supports two-family homes and houses that consider the residence of the elderly. This district plan aims to create, maintain, and conservation a lush cityscape and a good living environment in line with the urban design image of Ryokuentoshi. |
| Land Use Policy | We guide land use mainly on detached house and arrange green positively and plan formation of low-rise residential area having good living environment. | |
| Policy for the development of district facilities | Maintain and conservation the main roads in the district that run north and south through the center of the district and roads developed by other land readjustment projects so that their functions are not impaired. | |
| Policy for maintenance of buildings, etc. | In order to make it a low-rise detached residential area with a good cityscape, the minimum floor area of the building, the restriction of the position of the wall, the restriction of the form or design of the building, etc., and the restriction of the structure of the fence or fence are determined. . In addition, about parking lot, we secure the number corresponding to the number of dwelling units and decide residential land part of a certain range from road boundary as "semi public zone", and do not newly establish fences or fences other than planting I do. |
|
| Greening Policy | We plan active greening of "semi public zone" so that moist cityscape is formed and shall try for greening in site and shall assume hedge mainly about hedge. In addition, a symbol tree by Takagi will be provided in each house. |
|
| c-021 District Development Plan | |||
|---|---|---|---|
| Placement and scale of district facilities | Roads (main roads in the district) | Width: 10m, length: 180m | |
| Construction Construction Goods Etc. Ni Seki S L A matter Section |
Minimum site area of buildings | 165m2 However, when the minimum site area of the building is set, if it is used as a site of the building that does not conform to the land currently used as the site of the building, or if it is used as a site of the building based on existing ownership or other rights This does not apply to the case where all of the land that will not conform is used as one site. |
|
| Restrictions on the position of the wall | The distance from the outer wall of the building or the surface of the pillar in place of this to the boundary of the front road shall be 1.5m or more. However, outside the "Semi Public Zone" (area where the distance from the boundary of the front road is within 0.6m (1m for arterial roads in the district)), buildings or buildings that are less than the limit of this distance This does not apply if the part of the building falls under any of the following. 1 The total length of the center line of the outer wall or pillar in place of it is 3m or less Provided for 2 storerooms and other similar uses (excluding car garages), the height of the eaves is 2.3 m or less, and the total area is 5 m2 or less 3 Used for car garages and whose height of eaves is 2.3m or less |
||
| Restrictions on forms or designs of buildings, etc. | (1) The roof of the building shall be in a form with a slope. 2 The roof, outer wall, and other parts visible from the outside of the building shall not use stimulating colors or decorations. |
||
| Restrictions on the structure of a fence or fence | When setting up fences mainly on hedges, fences and other similar openness, fences with planting belts, fences with sufficient scenic views, and similar to them. In addition, fences and fences shall be less than 1.2m in height from the ground surface, and those that can be seen directly from the road shall be covered by planting or inconspicuously colored. | ||
The Izumi Ryokuen 1, 2-chome district planning area has been concluded with community development discussions by local residents.
For more information, please contact the Urban Development Bureau Community Development Division.
Inquiries to this page
Urban Development Bureau Regional Town Development Department Regional Town Development Division
Telephone: 045-671-2667
Telephone: 045-671-2667
Fax: 045-663-8641
Email address: tb-chiikimachika@city.yokohama.lg.jp
Page ID: 375-672-489







