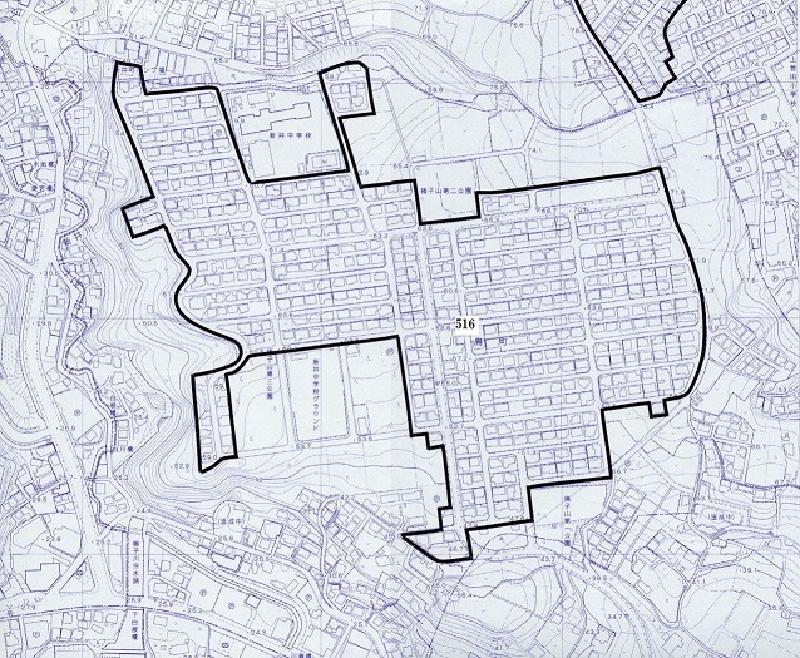Here's the text.
Yokohama Kowadai Building Agreement
Last Updated June 19, 2024

Preliminary consultation request district map (including building agreement area)
 Preliminary consultation request district
Preliminary consultation request district
- Prior consultation request If there is a building plan on the site in the area, please contact the Steering Committee in advance.
- Please refer to Urban Development Bureau area town development section (045-671-2667) for contact information of steering committee.
- Please note that for adjacent land, we may join a building agreement in the future.
- What is "Private Consultation Request Area"?
- Authorized Building Agreement Area Map (PDF: 1,024KB)
Detailed map of the building agreement area and adjacent land (land for those who do not agree with the agreement) - Building agreement (PDF: 174KB)
※Please be sure to check with each steering committee regarding the handling of agreement standards. - Overview of Restrictions (Excerpt from Agreement)
(Standards for Buildings)
Use, form, position and site of building in Article 6 agreement area must depend on standard to establish in next kakugo.
(1) The use of buildings shall be as follows.
Oh, single-family homes
B. Single-family clinics combined housing
C. Of the houses specified in Article 130-3 of the Ordinance, those that also serve as the following uses
(a) Office
(b) Stores whose main purpose is to sell daily necessities
(c) Study cram school, flower arrangement classroom, go classroom and other similar facilities
(2) The number of floors of buildings other than the basement shall be 2 or less.
(3) The height of the building shall not exceed 9 meters from the ground surface, and the height of the eaves shall not exceed 6.5 meters from the ground surface.
(4) The distance from the outer wall of the building or the surface of the pillar in place of this to the site boundary (hereinafter referred to as "retreat distance of the outer wall") It shall be at least 1 meter. But it is not this limit about thing corresponding to any of the following in part of building in distance less than limit of retreat distance of outer wall or part of building.
Oh, it is thing similar to bay window, balconi one, entrance porch or similar, and total length of center line of outer wall or pillar in place of this is 3 meters or less.
(I) Provide for storage and other similar uses, and the height of the eaves is 2.3 meters or less, and the total floor area is within 5 square meters.
(5) The site area shall be 165 square meters or more.
(6) It is not possible to change the ground of the site. Provided, however, that this shall not apply to cuts and embankments for parking lots, stairs, slopes for wheelchairs, etc.
2 The provisions of the preceding paragraph shall not apply to buildings necessary for the public interest that have been approved by the Steering Committee stipulated in Article 7.
You may need a separate PDF reader to open a PDF file.
If you do not have it, you can download it free of charge from Adobe.
![]() To download Adobe Acrobat Reader DC
To download Adobe Acrobat Reader DC
Inquiries to this page
Urban Development Bureau Regional Town Development Department Regional Town Development Division
Telephone: 045-671-2667
Telephone: 045-671-2667
Fax: 045-663-8641
Email address: tb-chiikimachika@city.yokohama.jp
Page ID: 365-411-976







