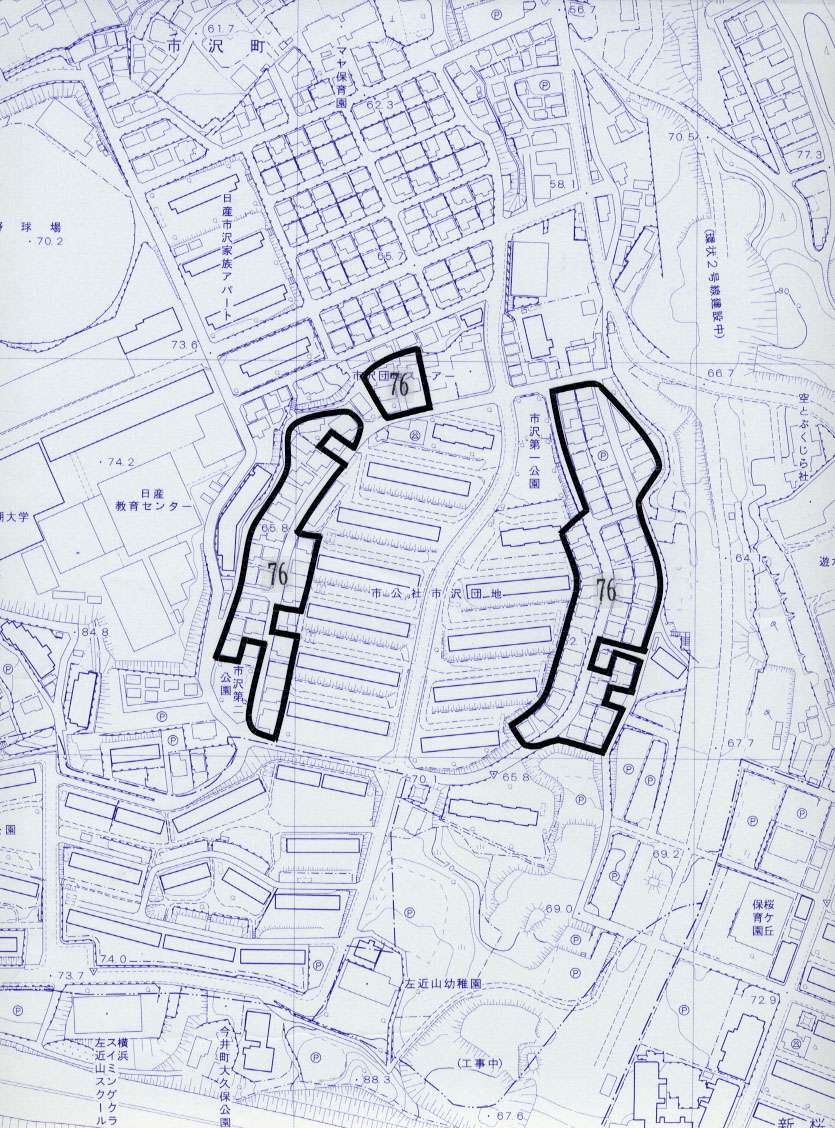- Yokohama-shi Top Page
- Living and Procedures
- Community Development and Environment
- Urban Development
- District planning, building agreements, etc.
- Building agreement
- Building agreements for each ward
- List of Asahi Ward Building Agreements
- Ichizawa housing complex Residential Area Building Agreement
Here's the text.
Ichizawa housing complex Residential Area Building Agreement
Last Updated April 6, 2023

Preliminary consultation request district map (including building agreement area)
 Preliminary consultation request district
Preliminary consultation request district
 Sites excluded from prior consultation request areas
Sites excluded from prior consultation request areas
- Prior consultation request If there is a building plan on the site in the area, please contact the Steering Committee in advance.
- Please refer to Urban Development Bureau area town development section (045-671-2667) for contact information of steering committee.
- Please note that for adjacent land, we may join a building agreement in the future.
- What is "Private Consultation Request Area"?
- Authorized Building Agreement Area Map (PDF: 161KB)
Detailed map of the building agreement area and adjacent land (land for those who do not agree with the agreement) - Building agreement (PDF: 820KB)
※Due to the revision of the Building Standards Law, there has been a gap in the provisions described in the agreement. For detailsArticles of the Building Standards Law relating to restrictions on building agreementsPlease take a look at it.
※Please be sure to check with each steering committee regarding the handling of agreement standards. - Overview of Restrictions (Excerpt from Agreement)
(Standards for Buildings)
Article 8 The site, position, structure, and form of buildings in the agreement area specified in the preceding Article must be based on the standards specified in the following items.
(1) The building shall be a detached house, with a private house or more than half of the total area provided for housing, and shall also serve as the purposes listed in one of the following items (a) to (b) (floor area of the part provided for these uses) Excludes those with a total of more than 50 square meters.)
(B) Offices (excluding vehicles for transporting waste, vehicles for transporting dangerous goods, and other similar vehicles that operate parking facilities for those designated by the Minister of Construction on the same premises.)
Stores whose main purpose is to sell day supplies (excluding cafeterias and coffee shops)
(C) Barber shops, beauty salons, pawn shops, clothing shops, book rental shops, and other similar service businesses
(D) Study private schools, flower arrangement classes, Go classes, and other similar facilities
(E) Ateliers or workshops for producing art or crafts using a prime mover with a total output of 0.2 kilowatts or less.
He clinics, except for livestock clinics.
In order to maintain the residential environment, the agreement steering committee consults with the City of Yokohama, Housing and Architecture Bureau Building Guidance Division, and is approved in advance in consideration of the type of person entering and exiting. In this case, the Committee shall notify all Contractors before the certification.
(2) The number of floors excluding the basement shall be 2 or less.
(3) The height from the ground surface must not exceed 9 meters and the height of the eaves must not exceed 6.5 meters (7.0m for reinforced concrete).
(4) (3)The ground surface specified in the item shall be the ground surface of the residential land at the time of conclusion of this agreement.
(5) The distance from the outer wall or the surface of the pillar in place of this to the road boundary shall be at least 1 meter. However, the garage or Article 135-5 of the Building Standards Law Enforcement Order ※This does not apply to parts of buildings that conform to the provisions (Note 1).
(6) The height of each part of the building shall be less than 0.5 times the horizontal distance in the true north direction from the relevant part to the center line of the front road or the adjacent land boundary line, plus 5m. However, if the road contacts the north side of the site, the site boundary line in contact with the road shall be deemed to be outside only 1/2 of the width of the road. If the ground surface is more than 1 meter lower than the northern adjacent land, it is considered that the ground surface is high by 1/2 of the ground surface obtained by subtracting 1 meter from the height difference.
(7) The ratio of the building area to the site area should not exceed 6/10.
(8) The site must not be divided or integrated.
(Note 1) When specified by a Cabinet Order pursuant to the provisions of Article 54, Paragraph 1 of the Act, the part of the building or building at a distance less than the limit of the retreat distance of the outer wall specified in the city planning for the area is as follows: It is assumed that it corresponds to one of the items.
1 The total length of the center line of the outer wall or the pillar in place of this is 3 meters or less.
We offer for 2 storerooms and other similar uses, and height of eaves is less than 2.3 meters and total floor area is less than 5 square meters.
※Due to the revision of the Building Standards Law, there has been a gap in the provisions described in the agreement. For detailsArticles of the Building Standards Law relating to restrictions on building agreementsPlease take a look at it.
You may need a separate PDF reader to open a PDF file.
If you do not have it, you can download it free of charge from Adobe.
![]() To download Adobe Acrobat Reader DC
To download Adobe Acrobat Reader DC
Inquiries to this page
Urban Development Bureau Regional Town Development Department Regional Town Development Division
Telephone: 045-671-2667
Telephone: 045-671-2667
Fax: 045-663-8641
Email address: tb-chiikimachika@city.yokohama.jp
Page ID: 686-901-077







