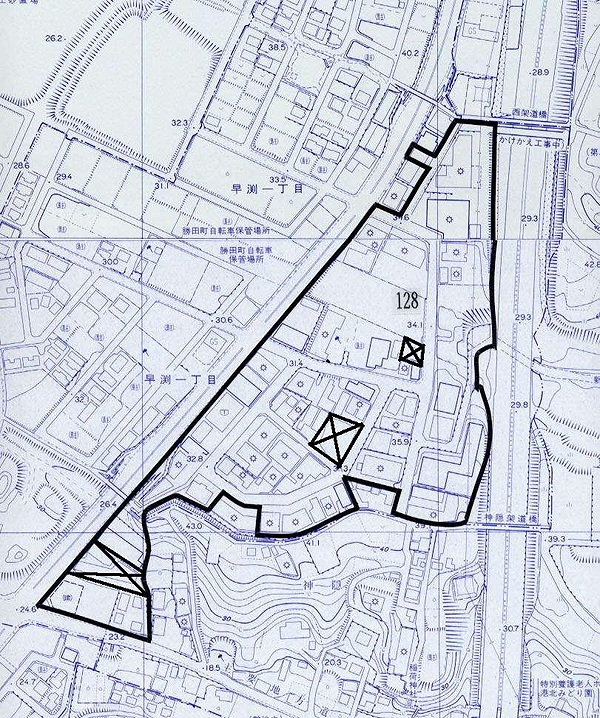- Yokohama-shi Top Page
- Living and Procedures
- Community Development and Environment
- Urban Development
- District planning, building agreements, etc.
- Building agreement
- Building agreements for each ward
- List of Tsuzuki Ward Building Agreements
- Warehouse Area Building Agreement, Shinyoshida Plant, Tsuzuki-ku
Here's the text.
Warehouse Area Building Agreement, Shinyoshida Plant, Tsuzuki-ku
Last Updated April 6, 2023

▲Preliminary consultation request district map (including building agreement area)
 Preliminary consultation request district
Preliminary consultation request district
 Sites excluded from prior consultation request areas
Sites excluded from prior consultation request areas
- Prior consultation request If there is a building plan on the site in the area, please contact the Steering Committee in advance.
- Please refer to Urban Development Bureau area town development section (045-671-2667) for contact information of steering committee.
- Please note that for adjacent land, we may join a building agreement in the future.
- What is "Private Consultation Request Area"?
- Authorized Building Agreement Area Map (PDF: 307KB)
Detailed map of the building agreement area and adjacent land (land for those who do not agree with the agreement) - Building agreement (PDF: 505KB)
※Please be sure to check with each steering committee regarding the handling of agreement standards. - Overview of Restrictions (Excerpt from Agreement)
(Restrictions on Buildings)
Article 8 The site, use, and form of buildings in the agreement area specified in the preceding Article must be based on the standards specified in the following items.
(1) Site of the building
Oh, minimum area of site of building assumes 260 square meters (approximately 80 tsubo). However, if the designated area for temporary replacement land is less than 260 square meters, the area shall be the minimum area.
B. Standards for the main entrance of the site
A car entrance will not be installed at the site boundary adjacent to the main road (city planning road, district arterial road). Provided, however, that this shall not apply to those approved by the Building Agreement Steering Committee in consultation with Yokohama City.
C. Parking lots and cargo handling areas (including vacant lots) shall be installed on their own premises.
Oh, in site of building, we shall green more than 10% of site area.
(2) Use of buildings
Oh, we assume that we cannot build building of use to raise next.
(a) Buildings to be used for housing (excluding combined housing where managers or employees live)
(b) Hotel or Ryokan
(c) Waiting, restaurants, cabarets, butoh, and other similar things
(d) Public baths related to private bathhouse business
(o) Theaters, cinemas, theaters, or viewing halls
(c) School
(Ki) Hospital
(c) Libraries, museums, and the like
(3) Form of Buildings
Oh, distance from outer wall or surface of pillar replacing this to site boundary assumes more than 1 meter. Provided, however, that this shall not apply to those approved by the Building Agreement Steering Committee in consultation with Yokohama City.
(I) The area of the part to be used for the house specified in the parentheses of Article (2) A (a) must be 100% or less in floor area ratio and 120 square meters or less. Provided, however, that this shall not apply to those approved by the Building Agreement Steering Committee in consultation with Yokohama City.
You may need a separate PDF reader to open a PDF file.
If you do not have it, you can download it free of charge from Adobe.
![]() To download Adobe Acrobat Reader DC
To download Adobe Acrobat Reader DC
Inquiries to this page
Urban Development Bureau Regional Town Development Department Regional Town Development Division
Telephone: 045-671-2939
Telephone: 045-671-2939
Fax: 045-663-8641
Email address: tb-chiikimachika@city.yokohama.lg.jp
Page ID: 808-568-929







