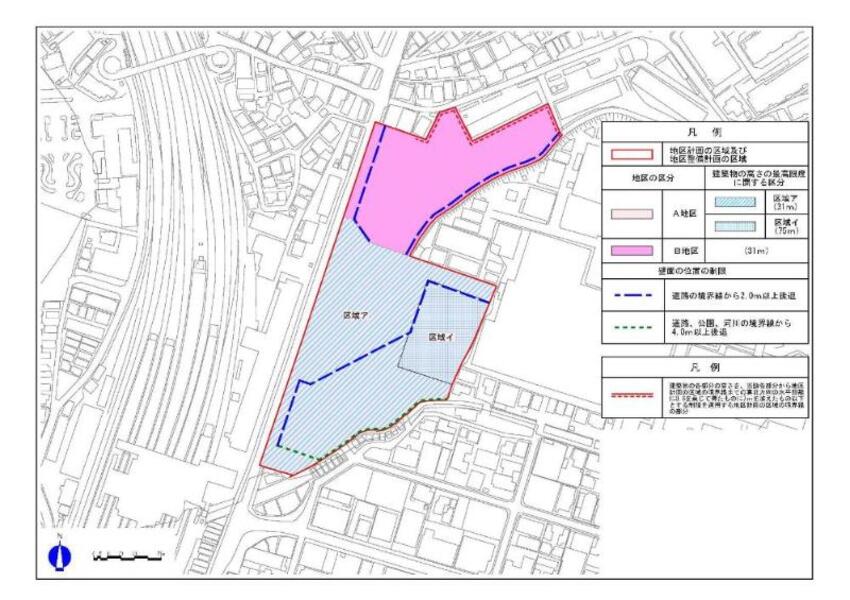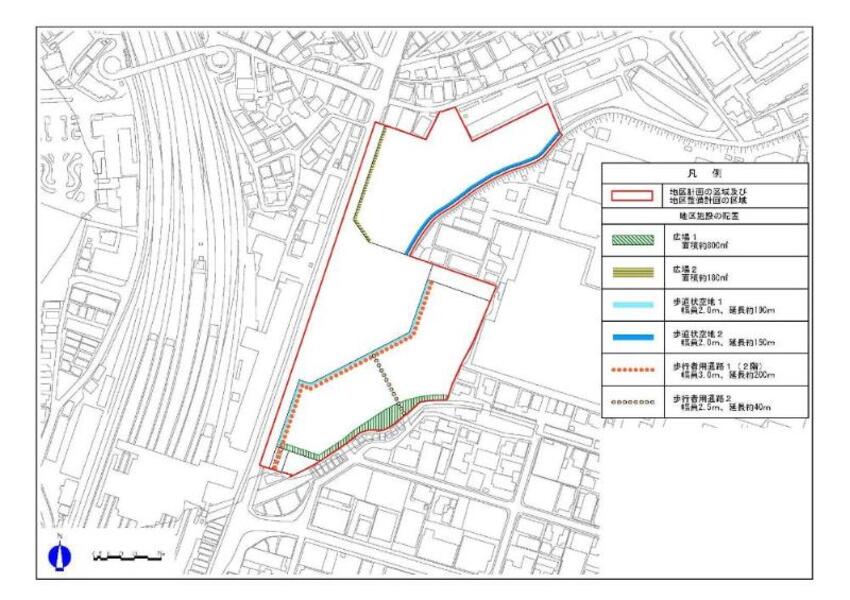- Yokohama-shi Top Page
- Living and Procedures
- Community Development and Environment
- Urban Development
- District planning, building agreements, etc.
- District planning
- District planning for each ward
- Sakae Ward
- C-097: Ofuna Station North Second District
Here's the text.
C-097: Ofuna Station North Second District
City planning decision: February 5, 2014 / City planning change: July 14, 2017
Last Updated December 9, 2022
 Plan drawing (division of district, restriction of position of wall surface, division about maximum height of building)
Plan drawing (division of district, restriction of position of wall surface, division about maximum height of building)
 Plan drawing (location of district facilities)
Plan drawing (location of district facilities)
| Name | Ofuna Station North Second District District Plan | |
|---|---|---|
| Position | 1-chome Kasama, Sakae-ku and 2-chome Kasama | |
| Area | About 2.6ha | |
| Targets of District Planning | The area is located in front of the north exit of JR Ofuna Station (Kasama Exit) in western Sakae Ward. Kasama Exit is used by about 40,000 passengers per day, but there are no places to get on and off ordinary cars or taxis around the area, and buses cannot be turned around at Ofuna Station Yokohama East Exit Bus Terminal in the area. In addition, the public bicycle parking lot located in the district is remarkably aging, and this area has not fully fulfilled the functions that should be in front of the station. Under the Yokohama City Urban Planning Master Plan and Sakae Ward Plan, this area aims to create a highly convenient city by creating attractive commercial bases and strengthening urban functions by implementing urban redevelopment projects and utilizing urban planning systems. In this district plan, the A district, which aims to renew the rational and sound advanced use of land and the renewal of urban functions by improving public facilities, commercial and business facilities, urban housing, etc. through the urban redevelopment project, In the district B that forms the station square continuously with the district, the goal is to form and maintain a good complex urban area that is suitable for the local base in the area around the railway station and takes into account the surrounding residential area. |
|
| Ward Areas No 1. Bill ・ Opening Departure Oh Bi Hoping All Ni Seki S L Sir Needle |
Land Use Policy | We maintain city planning road 3.3.17 Shimonagaya Ofuna Line (including station square) and public bicycle parking lot to strengthen function as traffic node. At the same time, in order to form a good complex urban area suitable as a regional base and improve the convenience around the station, this area is divided into two and the land use policy is determined as follows. District A By 1 city area redevelopment project, we maintain city planning road 3.3.17 Shimonagaya Ofuna Line (including station square) and public bicycle parking lot. 2. Develop commercial and business facilities, urban housing, etc. appropriate for the station square. District B 1 Promote the location of commercial and business facilities, urban housing, etc. in consideration of civil life in the surrounding area. We maintain district facilities such as 2 open spaces and secure open space to produce lively and moist of district. |
| Policy for the development of district facilities | In order to create a safe and comfortable pedestrian space, we will maintain sidewalk-like open spaces and pedestrian passages. In particular, for pedestrian passage 1, we will contact the three-dimensional crossing facility that will be connected to Kasama Exit. We will maintain a plaza to create liveliness and secure a space that will be a place for exchange. In particular, for Plaza 1, pedestrian spaces will be secured to enhance the excursion inside and outside the district. |
|
| Policy for maintenance of buildings, etc. | In order to form and maintain a good complex urban area suitable as a regional base, create a pedestrian space and promote advanced use in consideration of the surrounding environment. District A In order to systematically guide the forms of buildings to be maintained by the urban redevelopment project, restrictions on the use of buildings, restrictions on the position of walls, the maximum height of buildings, restrictions on form designs such as buildings And the minimum greening rate of buildings are determined. District B In order to achieve the goals of the Area, restrictions on the use of buildings, the maximum building coverage ratio, the minimum site area of buildings, restrictions on wall position, the maximum height of buildings, buildings, etc. Define restrictions on form designs and the minimum greening rate of buildings. Promote advanced use in consideration of the surrounding environment while creating pedestrian spaces through communalization of buildings, etc. Faced with the pedestrian space, facilities on the premise of the use of pedestrians shall be placed, and factories, warehouses, etc. that induce large vehicles such as trucks shall be restricted. For this reason, necessary standards will be established for restrictions on the use of buildings, the minimum floor area of buildings, the restrictions on the position of walls, the maximum height of buildings, and restrictions on forms or designs such as buildings. . |
|
| Greening Policy | We plan greening in district for maintenance, guidance of moist and attractive urban environment. In particular, the plaza 1 along the Suno Oshikawa will be a place to relax with greenery. | |
District maintenance plan |
|||||||
|---|---|---|---|---|---|---|---|
Placement and scale of district facilities |
Facilities |
Scale |
Placement |
||||
Square 1 |
Approx. 800㎡ |
As shown in the plan drawing |
|||||
Square 2 |
Approx. 180㎡ |
||||||
Sidewalk-shaped open space 1 |
Width 2.0m extension about 190m |
||||||
Sidewalk-shaped open space 2 |
Width 2.0m extension about 150m |
||||||
A passage for pedestrians 1 |
Width: 3.0m extension: 200m |
||||||
A passage for pedestrians 2 |
Width 2.5m extension about 40m |
||||||
Matters related to buildings, etc. |
Classification of district |
Name |
District A |
District B |
|||
Area |
Approx. 1.7ha |
Approx. 0.9ha |
|||||
Restrictions on the use of buildings |
The following buildings must not be constructed. |
The following buildings must not be constructed. |
|||||
Maximum building coverage ratio |
- |
6/10 |
|||||
Minimum site area of buildings |
- |
4,500㎡ |
|||||
Restrictions on the position of the wall |
The outer wall of the building or the surface of the pillar in place of this shall not be built beyond the limit of the position of the wall shown in the plan drawing. But it is not this limit about building corresponding to any of the following or part of building. |
||||||
1 Public toilets, police officers and other similar public interest |
|||||||
Maximum height of buildings |
The height of the building must not exceed 31m in Area A shown in the plan drawing and 75m in Area A. |
1 The height of the building must not exceed 31m. |
|||||
Restrictions on form design of buildings, etc. |
1 The form and design of the building shall conform to the following matters in order to consider the landscape harmony to the surroundings. |
1 The form and design of the building shall conform to the following matters in order to consider the landscape harmony to the surroundings. |
|||||
Minimum of greening rate of buildings |
10/100 |
7.5/100 |
|||||
※ Due to the revision of the Building Standards Law (enforced on April 1, 2018), Article 130-9-3 of the Building Standards Law Enforcement Order, which is described in "Restrictions on Use of Buildings, etc." Has been revised to Article 130-9-5.
◆Since restrictions on forms or designs such as buildings in this district are stipulated in the City Planning Ordinance, procedures for certification of form designs are required in addition to notification.
◆Because "minimum greening rate of building" of this district is stipulated in the city planning regulations, procedures such as certificates about conformity of tree planting rate may be necessary before report.
As Ofuna Station north second district is designated as town planning consultation district, I would like discussion together.
Inquiries to this page
Urban Development Bureau Regional Town Development Department Regional Town Development Division
Telephone: 045-671-2667
Telephone: 045-671-2667
Fax: 045-663-8641
Email address: tb-chiikimachika@city.yokohama.jp
Page ID: 845-611-792







