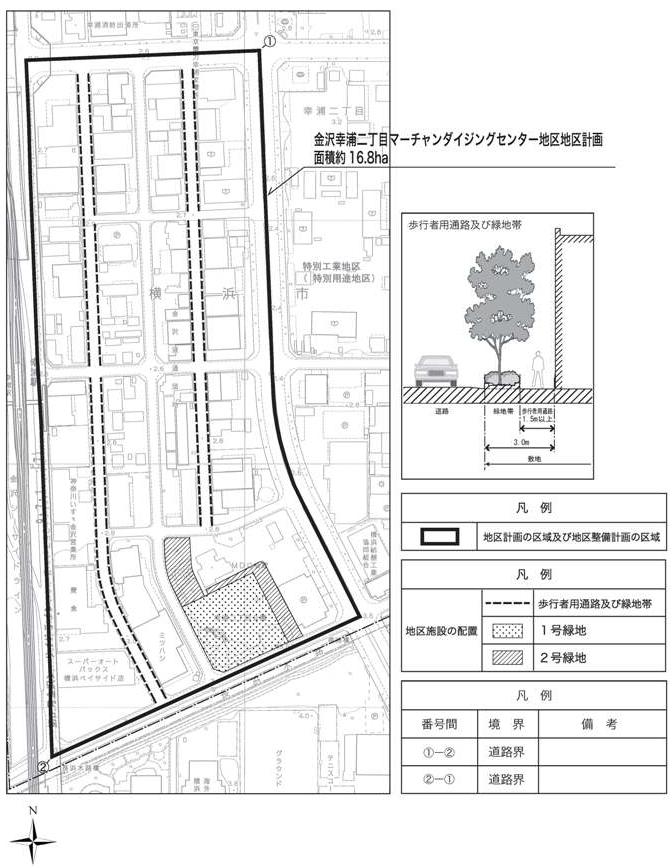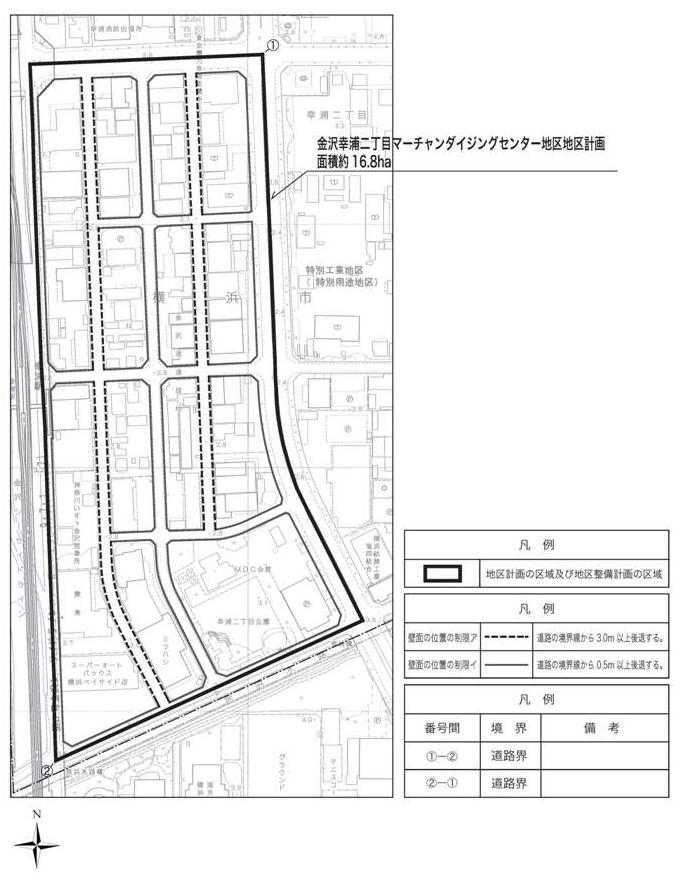- Yokohama-shi Top Page
- Living and Procedures
- Community Development and Environment
- Urban Development
- District planning, building agreements, etc.
- District planning
- District planning for each ward
- Kanazawa Ward
- C-092: Koura, Kanazawa 2-chome Merchandising Center District
Here's the text.
C-092: Koura, Kanazawa 2-chome Merchandising Center District
City planning decision: July 13, 2012
Last Updated November 18, 2022
 Plan drawing (location of district facilities)
Plan drawing (location of district facilities)
 Plan drawing (restriction of wall position)
Plan drawing (restriction of wall position)
Name |
2-chome, Kanazawa Koura 2-chome Merchandising Center District Planning | |
|---|---|---|
Position |
2-chome, Kanazawa Yukiura | |
Area |
Approx. 16.8ha | |
| Ward Areas No 1. Bill ・ Opening Departure Oh Bi Hoping All No Sir Needle |
Targets of District Planning | This area is an industrial housing complex, which is located near Sachiura Station on the Kanazawa Seaside Line and Sachiura Entrance on the High-speed Wangan Line. |
| Land Use Policy | Establish the location of corporate facilities mainly in the distribution and living industries. In addition, we try for greening in district to form environment rich in green and spacious. |
|
| Policy for the development of district facilities | In order to improve the safety and comfort of pedestrians in the district, pedestrian passages and green belts will be provided on the site facing City Road Nagahama Route 14 and City Road Nagahama Route 16. In addition, a green space will be established to create a green and spacious environment. |
|
| Policy for maintenance of buildings, etc. | In order to maintain and improve the operating environment of the distribution and living industries, restrictions on the use of buildings, restrictions on the position of walls, and restrictions on the structure of fences or fences are determined. | |
| c-092 District Development Plan | ||
|---|---|---|
| Placement and scale of district facilities | Pedestrian passages and green belts | Width 3.0m (However, the width of the pedestrian passage is 1.5m or more.) Approximately 2,150m in length The green zone will be set up on the road side. |
| No. 1 Green Space | Approx. 6,400㎡ | |
| No. 2 Green Space | Approx. 3,500㎡ | |
| Construction Construction Goods Etc. Ni Seki S L A matter Section |
Restrictions on Use of Buildings, etc. | Buildings listed in the following items shall not be constructed. Provided, however, that this shall not apply to the case where a factory that operates the same business is built on the site of a factory that currently operates the business listed in item 1 in the existing building at the time of the enforcement of this paragraph.
|
| Restrictions on the position of the wall |
|
|
| Restrictions on the structure of a fence or fence | The structure of the fence or fence shall have hedges, fences and similar openness. However, this excludes gateposts and similar items. | |
Due to the revision of the Building Standards Law (enforced on April 1, 2018), the Building Standards Law separate table 2 (nu) listed in "Restrictions on Use of Buildings" is the Building Standards Law separate table 2 ( )) Has been revised.
The Kanazawa Koura 2-chome Merchandising Center District Planning Area has established the Sachiura MDC District Town Development Agreement and the Kanazawa Sangyo housing complex Land Use Agreement, which have been approved by Yokohama City as local town development rules. About procedure of local town development rule, please confirm procedure when we perform building acts in local town development rule area.
Inquiries to this page
Urban Development Bureau Regional Town Development Department Regional Town Development Division
Telephone: 045-671-2667
Telephone: 045-671-2667
Fax: 045-663-8641
Email address: tb-chiikimachika@city.yokohama.jp
Page ID: 900-544-647







