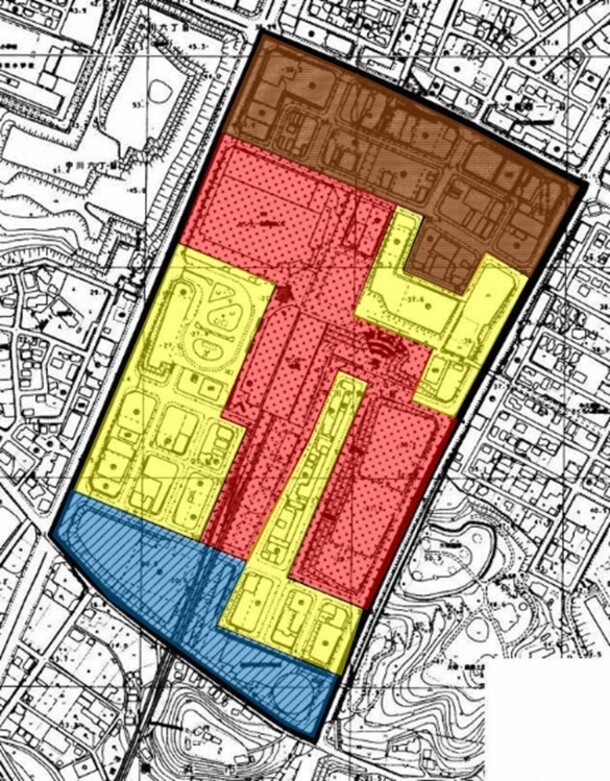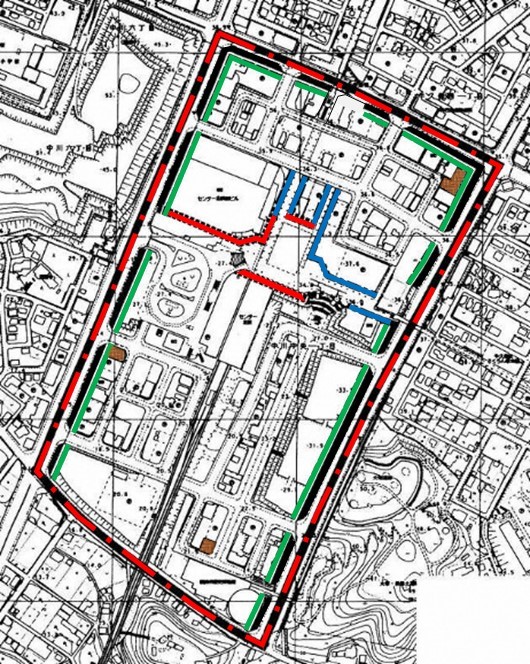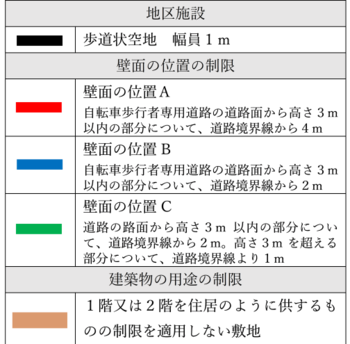- Yokohama-shi Top Page
- Living and Procedures
- Community Development and Environment
- Urban Development
- District planning, building agreements, etc.
- District planning
- District planning for each ward
- Tsuzuki Ward
- C-053: Kohoku New Town Town Centerkita Area
Here's the text.
C-053: Kohoku New Town Town Centerkita Area
City planning decision: October 25, 2002 / City planning change: July 14, 2017
Last Updated December 9, 2022
 Plan drawing (division of district)
Plan drawing (division of district)
 Legend
Legend
 Plan drawing (location of district facilities, restriction of wall position, restriction of use of building)
Plan drawing (location of district facilities, restriction of wall position, restriction of use of building)
 Legend
Legend
| Name | Kohoku New Town Town Centerkita District Planning | |
|---|---|---|
| Position | Ushikubo Nishi 1-chome, Ushikubo Nishi 2-chome, Odanacho, Nakagawa 6-chome, Nakagawa 7-chome and Nakagawa Chuo 1-chome, Tsuzuki-ku, Yokohama-shi | |
| Area | About 28.2ha | |
| Ward Areas No 1. Bill ・ Opening Departure Oh Bi Hoping All No Sir Needle |
Targets of District Planning | This area is located about 12 km northwest of the central city area of Yokohama City, and good infrastructure has been developed through land readjustment projects. In addition, as a subcenter of Yokohama City, it is a district that aims to accumulate various functions such as commerce, business, and culture. The District Plan is
The goal is to develop the town center district as a subcenter in the northern part of Yokohama City, the location of functions in line with the "Kohoku New Town Town Center District Town Development Agreement" and the formation, maintenance, and conservation of a favorable urban environment. |
| Land Use Policy | Divide four districts and guide land use based on the following policies.
|
|
| Policy for the development of district facilities | In order to maintain a comfortable pedestrian space along the main road, a sidewalk-shaped open space will be properly arranged. | |
| Policy for maintenance of buildings, etc. | Based on the following policies, we will maintain buildings, etc., and restrict the use of buildings, restrict the position of walls, restrict the form or design of buildings, and restrict the structure of fences or fences. Establish.
|
|
| Greening Policy | Position the symbol square as the cornerstone of the open space, and maintain it to provide a place for various activities full of water and greenery. In addition, we will promote greening on each site to create a green urban environment. | |
| District maintenance plan | ||||||
|---|---|---|---|---|---|---|
| Placement and scale of district facilities | Sidewalk-like open space | Width: 1.0m, length: 1,250m | ||||
| Construction Construction Goods Etc. Ni Seki S L A matter Section |
Classification of district | Name | Core commercial and business districts | Business and Cultural Areas | Commercial and Residential Area A District | Commercial and Residential Area B |
| Area | About 8.6ha | About 3.1ha | Approx. 5.8ha | Approx. 10.7ha | ||
| Restrictions on the use of buildings | Buildings listed in the following items shall not be constructed.
|
Those that use the first floor or the second floor for housing (excluding those that are used for housing on the first floor or the second floor only include corridors or halls, stairs, elevators, and the like) must not be built. However, the site shown in the plan drawing does not apply. |
Buildings listed in the following items shall not be constructed. However, the site shown in the plan drawing does not apply to item 1.
|
|||
| Restrictions on the position of the wall |
|
The wall of the building or the surface of the pillar in place of this shall not exceed the limit on position C of the wall displayed in the plan drawing. |
|
|||
But it is not this limit when building or part of building in distance less than limit of this distance corresponds to any of the following in the case of limit of position C of wall surface.
|
||||||
| Restrictions on forms or designs of buildings, etc. | The colors of the roof and outer walls of the building and the colors, sizes and shapes of outdoor advertising materials shall be in harmony with the landscape of the district. | |||||
| Restrictions on the structure of a fence or fence | The structure of the fence or fence shall have hedges, fences and similar openness. However, this excludes fence foundations, gateposts, gates and the like. | |||||
※ Due to the revision of the Building Standards Law (enforced on April 1, 2018), Article 130-9-3 of the Building Standards Law Enforcement Order, which is described in "Restrictions on Use of Buildings, etc." Has been revised to Article 130-9-5.
The Kohoku New Town Town Centerkita District Planning Area has been designated as a town planning consultation area in the Kohoku New Town District. For more information, please visit the following page.
Kohoku New Town District Town Planning Consultation Guidelines
In addition, voluntary rules by local residents, "Town Center District Community Development Agreement" are also established. For more information, please visit the following page.
Town center district town planning agreement
Inquiries to this page
Urban Development Bureau Regional Town Development Department Regional Town Development Division
Telephone: 045-671-2667
Telephone: 045-671-2667
Fax: 045-663-8641
Email address: tb-chiikimachika@city.yokohama.lg.jp
Page ID: 835-832-066







