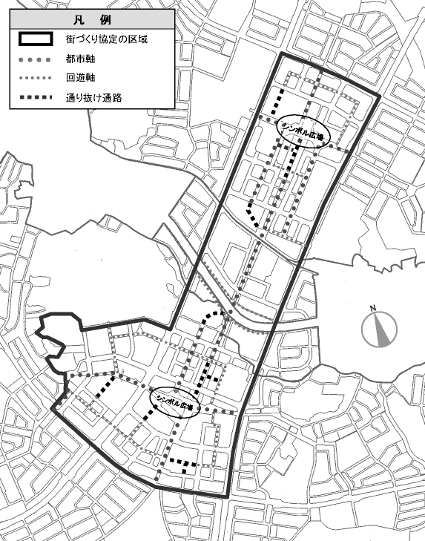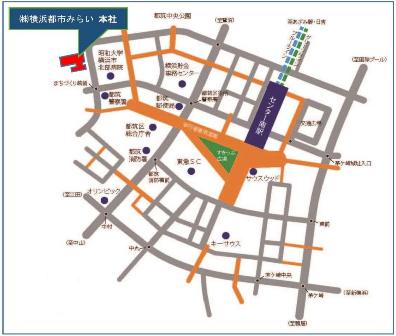・Details of the agreement
| Items |
Contents |
| Site |
- Let's not subdivide the site. The frontage is wide and the floor can be used effectively.
|
| Communalization |
- Promote the communalization of buildings and promote the location of facilities with a scale that attracts customers.
- Let's create the charm of the city through coordinated facility planning.
|
| Creating bustle |
- Let's set up a bustling facility on the first floor facing the street. In particular, the area facing pedestrian roads (symbol plaza, city axis, migration axis) should be bustling continuously. In addition, if there is a facility that creates bustle on the second floor, you can create a bustling street landscape.
- Let's devise ways not to hinder the bustle of the street at night, on holidays and during construction.
|
| Installation of urban convenience facilities |
- Be aware of the location and design of urban convenience facilities (cash service corner, kiosk, etc.) that enhance the convenience of visitors.
|
| Passing through |
- Let's create a passage through the premises to form a variety of excursions in the town center.
- Create an indoor passage where you can enjoy strolling regardless of the weather.
- In addition to what is stipulated in the agreement, create small alley spaces, etc., and devise ways to create intimate spaces.
|
| Square, pocket park, courtyard |
- Let's create a street corner plaza that creates a variety of bustle.
- Let's create a courtyard space and bring the bustle of the street into the premises.
|
| Installation of stairs, escalators, etc. |
- In order to create a city that does not make you feel the height difference, let's devise a lifting facility so that it can be used publicly.
- Let's get rid of the small steps.
|
| Green, Water, Sculpture |
- Let's create a green town center.
- In the open space, set up a lively and moist device such as water and monuments.
|
| Design |
- Let's create the individuality of each neighborhood with a coordinated design.
- The buildings at the end of the street and on the extension line are very noticeable. Create the design of the building as a landmark or ice top.
- The corner of the building facing the intersection is a landmark, so let's devise the design of the building.
- Dried items such as veranda futons and laundry have a great effect on the cityscape, so be careful not to see them from the outside.
|
| Cityscape scale |
- For large facilities, separate walls and design on a human scale.
|
| Color |
- Use the "tone color" on the third floor or higher of the building.
- Let's consider introducing "neighbor color" to create a sense of unity in each neighborhood.
*The concept and keynote color of the "base color" is the color used at the height of the third floor or higher, and characterizes the color of the city from a distant view.
・Use a color close to white (highly bright color) that reminds you of the bright city of the town center as the base color.
・For hue, you can also set your own standards to show their characteristics for each district, for each street / block (by neighborhood).
*The concept of “neighborhood color”
・The neighborhood color is an arrangement of the hue range and brightness of the "base color" and "walls below the second floor of the building" in order to create individuality for each street and block (each neighborhood).
|
| Consideration for the landscape of facilities, etc. |
- Cover building equipment with blindfolds and covers, and consider the landscape.
- Secure the garbage storage area on the premises so that it cannot be seen from the street.
|
| Signboards, advertisements, sunshade tents |
- Let's use signboards, advertising materials, signs, etc. in consideration of the scenery of the town center.
- Let's create the individuality of the building and the individuality of the neighborhood with attractive signs and signs with a sense of unity.
- Rooftop advertising materials
・Let's finish it with a sense of unity with the outer wall of the building.
・Let's use only the building name (including signatures).
・Let's only use the upper part of the penthouse. - Wall advertising materials
・When installing in the parapet part, use only the building name and tenant name in text notation. - Window advertising materials
・Do not install advertising materials using window glass in the high-rise building (3rd floor or higher). - Nodate signs, independent advertising towers
・Only public advertisements, internal use, tenant recruitment, open advertisements, etc., and do not lend signs, product advertisements, wide area store information, etc. - A signboard, a banner
・Do not install it within 1m from public roads and public space boundaries, including parking lot guidance, guidance signs, banners, etc. - Red and yellow surface use
・When using it on the height of the third floor or higher, keep the saturation low, and, except for accents, use up to about 1/3 of the maximum saturation of each color by Mansel chromaticity display.
・Let's use neon etc. only in the lower part.
|
| The bustle of the night |
- Let's put out the lights inside the facility on the street to create a bustling night.
- Let's create a night cityscape with the lights of the exterior and exterior walls of the building.
|
| Installation of parking, motorcycle storage and bicycle parking lots |
- Let's maintain enough parking lots to improve the convenience of visitors and residents.
- About commercial, business facility (non-residential use part), let's secure the number of parking lots according to standard of the regulations even if it is scale not targeted for Yokohama-shi parking lot regulations.
- About part of residential use, let's secure the number of parking lots according to standard of the regulations even if it is scale not targeted for 3 of Yokohama-shi building standard regulations Article 4.
- In the case of a site facing the city axis, migration axis, or a small site, secure a parking lot in other places and keep the bustle continuous.
- Let's maintain a bike storage area and bicycle parking lots according to your application.
|
| How to set up parking, bike storage, and bicycle parking lots |
- Make parking lots, bike storage areas, and bicycle parking lots entrances easy to understand and use.
- Let's devise so that it does not hinder the bustle, street environment, and landscape.
- Be careful not to obstruct pedestrian traffic.
|
| Treatment of service vehicles |
- Consider the service yard with the parking lot, and the entrance should consider the safety of pedestrians and the bustle of the street. In particular, let's take measures such as removing entry and exit during busy hours.
|


![]() To download Adobe Acrobat Reader DC
To download Adobe Acrobat Reader DC






