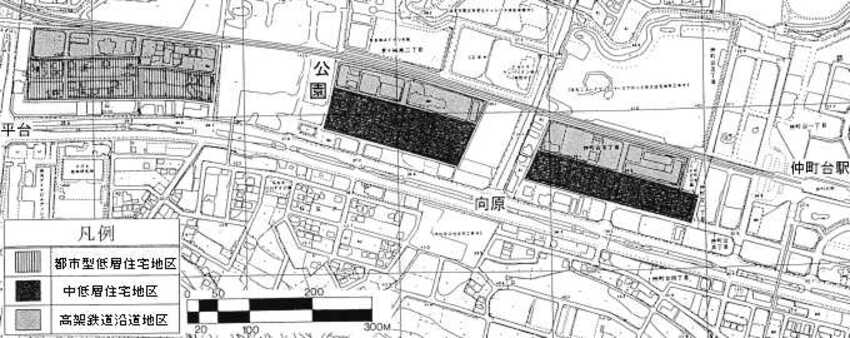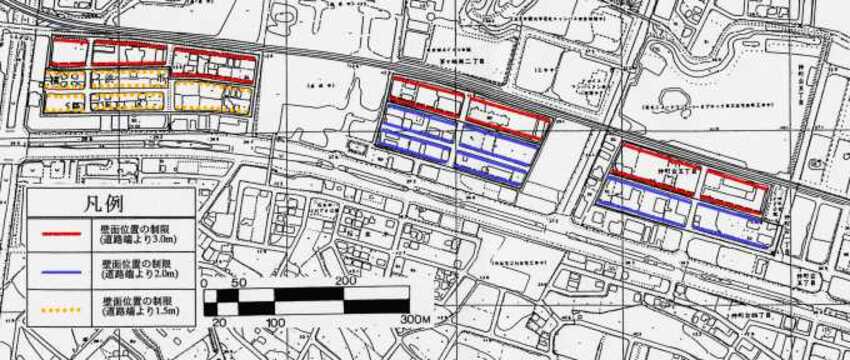- Yokohama-shi Top Page
- Living and Procedures
- Community Development and Environment
- Urban Development
- District planning, building agreements, etc.
- District planning
- District planning for each ward
- Tsuzuki Ward
- C-011: Kohoku New Town Chigasaki Neighboring Center Area
Here's the text.
C-011: Kohoku New Town Chigasaki Neighboring Center Area
City planning decision: April 25, 1990 / City planning change: May 10, 1996
Last Updated December 9, 2022
 Plan drawing (division of district)
Plan drawing (division of district)
 Plan drawing (restriction of wall position)
Plan drawing (restriction of wall position)
| Name | Kohoku New Town Chigasaki Neighborhood Center Area District Plan | |
|---|---|---|
| Position | Chigasaki Minami 2-chome and Chigasaki Minami 3-chome, Tsuzuki-ku, Yokohama City and Nakamachidai 5-chome ground | |
| Area | About 8.2ha | |
| Ward Areas No 1. Bill ・ Opening Departure Oh Bi Hoping All No Sir Needle |
Targets of District Planning | The Kohoku New Town area is an area that has been decided as a land readjustment project in the New City District 1 and District 2 in the Yokohama International Port City Construction Project. In urban planning in this area, we will prevent overexploitation, create a good living environment such as preserving the green environment to the maximum extent, and introduce various functions that can respond to social needs. Aiming to create a vibrant city. This district plan inherits the goal of town planning in the Kohoku New Town area in the surrounding area of Chigasaki Neighborhood Center, and forms a good living environment based on the following maintenance policies on land use, buildings, etc. The goal is. |
| Land Use Policy | We divide into three districts: urban-type low-rise residential district, middle- and low-rise residential district, and elevated railway area, and guide land use based on the following policies. 1 Urban low-rise residential area Focusing on houses with 3 stories or less, we aim to locate high-quality detached houses. 2 Mid- and Low-Rise Residential Areas Plan location of middle- and low-rise houses, etc. suitable for the surrounding environment. 3 Areas along the elevated railway As a block facing the elevated railway, the location of middle-rise buildings that can be used in combination with housing, business, services, etc. will be planned. |
|
| Policy for maintenance of buildings, etc. | 1 Urban low-rise residential area Restrictions such as use, site scale, height, building coverage ratio, floor area ratio, etc. will be established in order to prevent mixed non-residential use, site fragmentation or clogging of the site. 2 Mid- and Low-Rise Residential Areas We will set restrictions on the use, site size, height, building coverage ratio, floor area ratio, etc. so that apartment and detached houses can coexist in terms of the environment. 3 Areas along the elevated railway In consideration of the district characteristics close to the elevated railway, we will guide solid and sound-insulating middle-rise buildings, etc., and set restrictions on use, site scale, height, etc. In addition, we plan tree planting in each site and perform parking lot maintenance. |
|
| District maintenance plan | |||||
|---|---|---|---|---|---|
| Construction Construction Goods Etc. Ni Seki S L A matter Section |
Classification of district | Name of category | Urban low-rise residential areas | Mid- and Low-Rise Residential Areas | Areas along the elevated railway |
| Area of classification | Approx. 1.7ha |
About 2.9ha |
About 3.6ha |
||
| Restrictions on Use of Buildings, etc. | Buildings listed in the following items shall not be constructed. | ||||
| Buildings other than those listed in the Building Standards Act (Act No. 201 of 1950) Attached Table 2 (i) | Buildings listed in 1 Building Standard Act separate table 2 (d) (excluding those listed in Paragraph 3 of the same table (ho) and whose total floor area exceeds 1,500 m2) 2 Those with a total floor area of more than 50 m2 for the purpose of stores that sell goods |
Buildings listed in 1 Building Standard Act separate table 2 (ni) paragraph 4 and (ho) paragraph 2 2 Those with a total floor area of more than 50 m2 for the purpose of stores that sell goods |
|||
| Maximum ratio of total building area to site area | 10/10 |
15/10 |
―― |
||
| Maximum ratio of building area to site area of building | 4/10 | 5/10 | ―― | ||
| But, about building corresponding to Building Standard Act Article 53 Clause 3 second, we assume 5/10. | But, about building corresponding to Building Standard Act Article 53 Clause 3 second, we assume 6/10. | ||||
| Minimum site area of buildings | The site area of the building shall be 150 m2 or more. | The site area of the building shall be 200m2 or more. | The site area of the building shall be 260 m2 or more. | ||
| Provided, however, that this shall not apply if all of the existing parcels on the notification date and less than the minimum site area of the building are used as one site. | |||||
| In addition, the site area of a building with two or more dwelling units shall be 150 m2 or more, and the number of dwelling units multiplied by 150 m2 or more. | In addition, the site area of a building with two or more dwelling units shall be 200m2 or more, and the number of dwelling units multiplied by 43m2 or more. | In addition, the site area of a building with two or more dwelling units shall be 260 m2 or more, and the number of dwelling units multiplied by 43 m2 or more. | |||
| Position of the wall Restrictions |
Minimum distance from the road boundary | The outer wall of the building or the surface of the pillar in place of this shall not be built beyond the wall line displayed in the plan drawing. Provided, however, that this shall not apply if the building or the part of the building that exceeds the wall line falls under any of the following items. 1 The total length of the center line of the outer wall or pillar in place of it is 3m or less 2 Storerooms and other similar uses (excluding car garages) Provided, the height of the eaves is 2.3m or less, and the total floor area is 5m2 or less. 3 Car garages with a height of 2.3m or less |
|||
| Minimum distance from the site boundary | The distance from the site boundary line to the outer wall of the building or the surface of the pillar in place of this (hereinafter referred to as "retreat distance of the outer wall") Shall be 1 m or more. But it is not this limit when building or part of building in distance less than limit of retreat distance of outer wall corresponds to one of next kakugo. 1 The total length of the center line of the outer wall or pillar in place of it is 3m or less 2 Storerooms and other similar uses (excluding car garages) Provided, the height of the eaves is 2.3m or less, and the total floor area is 5m2 or less. 3 Car garages with a height of 2.3m or less |
―― | |||
| Maximum height of buildings | 1 The height of the building must not exceed 12m. The height of the two houses must not exceed 10m. (3) The height of each part of the building shall be less than the one obtained by multiplying the horizontal distance in the true north direction from each part to the center line of the front road or the boundary of the adjacent land by 0.5 and adding 7m. Must. |
1 The height of the building must not exceed 15m. The height of the two houses must not exceed 12m. (3) The height of each part of the building shall be less than the one obtained by multiplying the horizontal distance in the true north direction from each part to the center line of the front road or the boundary of the adjacent land by 0.5 and adding 7m. Must. |
1 The height of the building must not exceed 20m. The height of the two houses must not exceed 15m. 3 The height of each part of the building shall be less than the one obtained by multiplying the horizontal distance in the true north direction from each part to the center line of the front road or the boundary of the adjacent land by 0.55 and adding 7.5 m. Must. |
||
| Restrictions on forms or designs of buildings, etc. | Designs such as roofs, outer walls and other parts expected from the outside and colors and forms of outdoor advertising materials shall be considered in consideration of landscape harmony to the surroundings. | ||||
| Restrictions on the structure of a fence or fence | Fences or fences shall have openness such as hedges or fences. | ||||
In the area planning area around the Kohoku New Town Chigasaki Neighborhood Center, town development discussions in the Kohoku New Town district are also designated, but are excluded from the scope of discussion.
Inquiries to this page
Urban Development Bureau Regional Town Development Department Regional Town Development Division
Telephone: 045-671-2667
Telephone: 045-671-2667
Fax: 045-663-8641
Email address: tb-chiikimachika@city.yokohama.lg.jp
Page ID: 512-862-087







