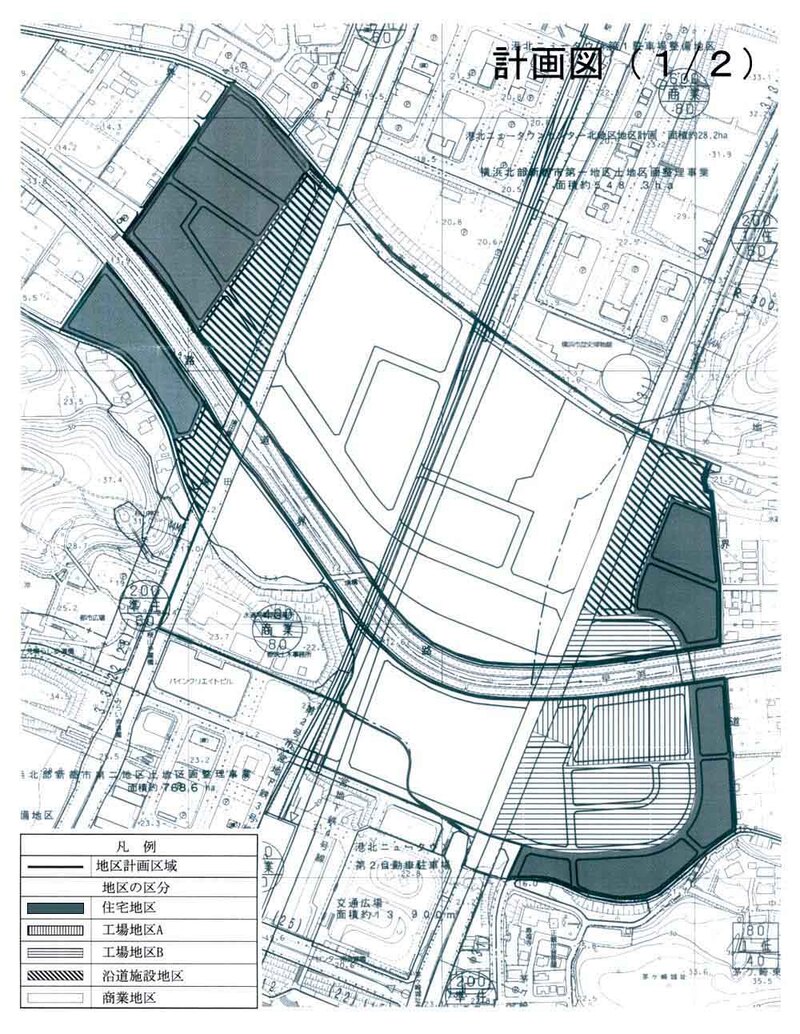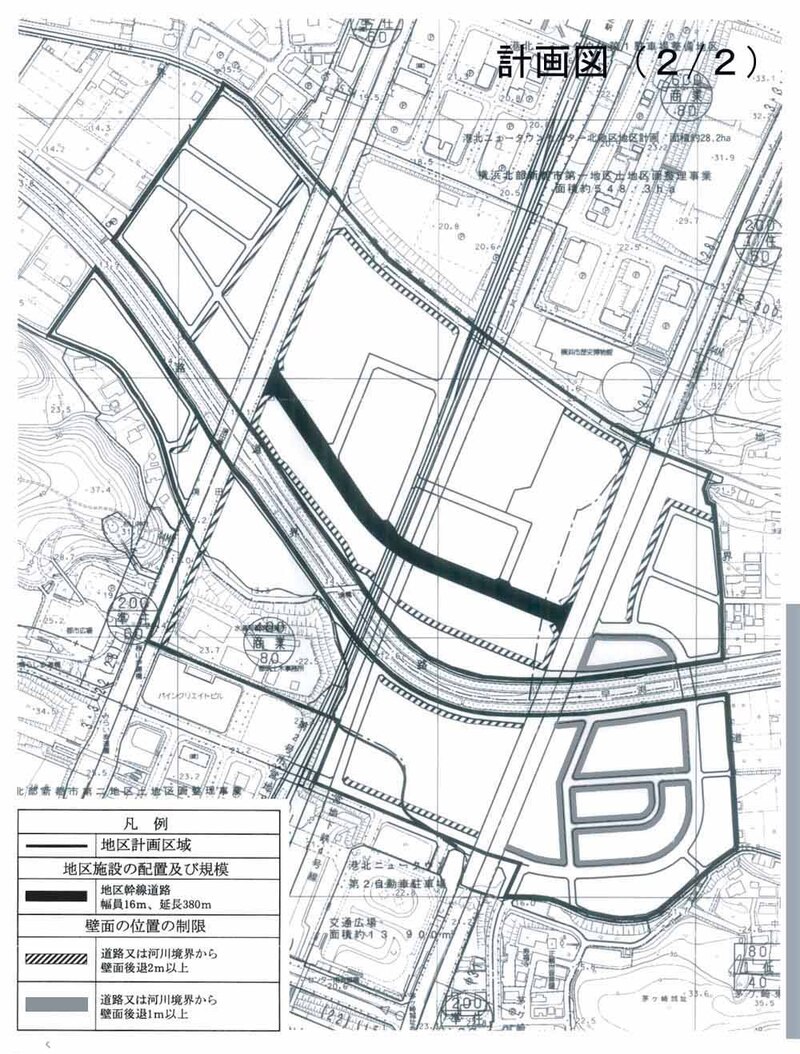Here's the text.
C-042: Kohoku New Town Central Area
City planning decision: January 12, 2001 / City planning change: September 24, 2004
Last Updated December 9, 2022
 Plan drawing (1/2) District classification
Plan drawing (1/2) District classification
 Plan drawing (2/2) Restrictions on the position of facilities and walls
Plan drawing (2/2) Restrictions on the position of facilities and walls
| Name | Kohoku New Town Central District District Planning | |
|---|---|---|
| Position | Otana-cho, Tsuzuki-ku, Yokohama-shi, Chigasaki Higashi 4-chome, Chigasakichuo, Nakagawa Chuo 1-chome, Nakagawa Chuo 2-chome, Nakagawa 7-chome, Nakagawa 8-chome | |
| Area | Approx. 25.5ha | |
| Ward Areas No 1. Bill ・ Opening Departure Oh Hoping All No Sir Needle |
Targets of District Planning | This area is located between Municipal Subway Route 3 Center Minami Station and Center-Kita Station, and the Hayabuchi River is located in the center of the area. In this area, the land readjustment project will provide infrastructure such as main roads (Saedo Kitayamada Line) and railways (Municipal Subway Line 4), and guide the location of commercial and business facilities integrated with the North-South Town Center. The goal is to enhance the northern part of Yokohama's subcenter function. At the same time, the goal is to organize existing land use in which houses and factories are mixed, and to realize urban areas with a favorable environment. |
| Land Use Policy | Divide into residential districts, factory districts A / B, roadside facility districts, and commercial districts, and guide harmonious land use based on the following policies.
|
|
| Policy for the development of district facilities | In order to enhance the safety and convenience of traffic in the area, a land readjustment project will develop a district arterial road that connects the city planning road Saedo Kitayamada Line and the Nakayamakita Yamada Line. | |
| Policy for maintenance of buildings, etc. |
|
|
| Greening Policy | The river site is positioned as the cornerstone of the open space, and it is a symbol plaza with various water and greenery. In addition, we promote greening in each site and plan formation of green city environment. | |
| District maintenance plan | |||||||
|---|---|---|---|---|---|---|---|
| Placement and scale of district facilities | District arterial roads | Width: 16m, length: 380m | As shown in the plan drawing | ||||
| Construction Construction Goods Etc. Ni Seki S L A matter Section |
Classification of district | Name | Residential areas | Factory Area A | Factory Area B | Roadside facility district | Commercial district |
| Area | Approx. 5.1ha | About 1.0ha | About 2.1ha | About 2.4ha | Approx. 14.9ha | ||
| Restrictions on the use of buildings | ── | Buildings listed in the following items shall not be constructed.
|
Buildings listed in the following items shall not be constructed.
|
Buildings listed in the following items shall not be constructed.
|
|||
| Minimum site area of buildings | The site area of the building shall be more than 165m2 and the area obtained by multiplying the number of dwelling units by 110m2. | The site area of the building shall be 165 m2 or more. | The site area of the building shall be 700 m2 or more. | ── | |||
Provided, however, that this shall not apply to land that falls under any of the following.
|
|||||||
| Restrictions on the position of the wall | The distance from the outer wall of the building or the pillar in place of this to the boundary of the front road shall be 1 m or more, and the distance to the adjacent land boundary shall be 0. 6m or more. | The outer wall of the building or the surface of the pillar in place of this shall not be constructed beyond the limit on the position of the wall displayed in the plan drawing. | |||||
Provided, however, that this shall not apply if the building or the part of the building at a distance less than the limit of this distance falls under any of the following.
|
── | ||||||
| Restrictions on forms or designs of buildings, etc. | The color, size and shape of the roof and outer wall of the building and the color, size and shape of the outdoor public notice shall be in harmony with the landscape of the district. | ||||||
| Restrictions on the structure of a fence or fence | The structure of the fence or fence shall have hedges, fences and similar openness. However, this excludes fence foundations, gateposts, gates and the like. | ||||||
The Kohoku New Town Central District District Planning Area has been partially designated as a town planning consultation area in the Kohoku New Town District. For more information, please visit the following page.
Kohoku New Town District Town Planning Consultation Guidelines
In addition, some voluntary rules by local residents, "Town Center District Town Planning Agreement," have been established. For more information, please visit the following page.
Town center district town planning agreement
Inquiries to this page
Urban Development Bureau Regional Town Development Department Regional Town Development Division
Telephone: 045-671-2667
Telephone: 045-671-2667
Fax: 045-663-8641
Email address: tb-chiikimachika@city.yokohama.lg.jp
Page ID: 107-423-045







