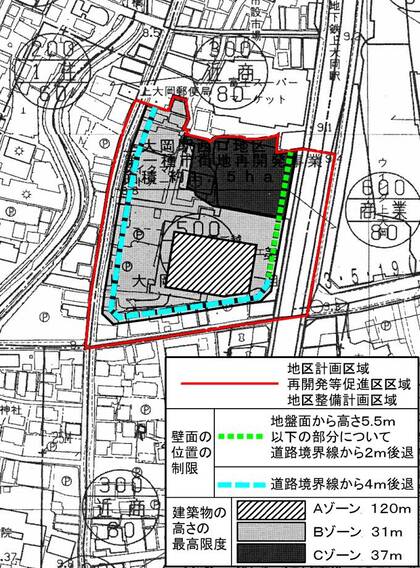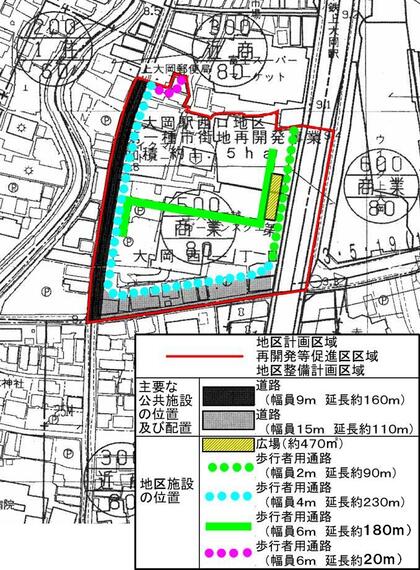- Yokohama-shi Top Page
- Living and Procedures
- Community Development and Environment
- Urban Development
- District planning, building agreements, etc.
- District planning
- District planning for each ward
- Konan Ward
- S-005: Kamiooka C South Redevelopment Promotion Area
Here's the text.
S-005: Kamiooka C South Redevelopment Promotion Area
City planning decision: March 4, 2005 / City planning change: July 14, 2017
Last Updated December 9, 2022
 Plan drawing (restriction of wall position, maximum height of building)
Plan drawing (restriction of wall position, maximum height of building)
 Plan drawing (location and arrangement of major public facilities, location of district facilities)
Plan drawing (location and arrangement of major public facilities, location of district facilities)
| Name | Kamiooka C South Redevelopment Promotion District District Plan | ||
|---|---|---|---|
| Position | 1, Kamiookanishi, Kounan-ku, Yokohama-shi | ||
| Area | Approx. 1.9ha | ||
| Ward Areas No 1. Bill ・ Opening Departure Oh Bi Hoping All No Sir Needle |
Targets of District Planning | This district is positioned as a subcenter in the Yokohama City Medium-Term Policy Plan, as a subcenter, as a district that promotes the creation of a unique city that takes advantage of local characteristics by accumulating commercial and business functions and developing facilities for citizen use. . Along with urban planning roads 3.3.5 Yokohama-Kamakura Line widening, public bicycle parking lots maintenance, etc. through a new urban redevelopment project in cooperation with the planned urban redevelopment project in the area around Kami-Ooka Station that has already been completed, urban infrastructure facilities such as divided roads will be developed to form the core of subcenters. In addition, through the advanced use of land that fully considers the impact on the surrounding environment, we will create an urban area suitable for the subcenter in cooperation with the plan of the urban redevelopment project implementation area that has already been completed around Kami-Ooka Station. |
|
| Basic Policy on Land Use | In order to form an attractive complex urban area suitable for the subcenter, we will introduce and accumulate commerce and business, housing, life support, culture and exchange functions, etc. | ||
| Maintenance policy for public facilities |
|
||
| Maintenance policy for buildings, etc. | Create pedestrian passages and open spaces through the advanced use of land, properly arrange low and high levels, and form a lively and neighborhood cityscape with colors and design plans in harmony with the surrounding areas. . For high-rise areas, we will form a complex skyline that is in harmony with high-rise buildings around the station, while giving due consideration to the impact on the surrounding environment such as sunshine, ventilation, and landscape. For this reason, restrictions on the use of buildings, etc., the maximum and minimum floor area ratio of buildings, the maximum building coverage ratio of buildings, the minimum building area of buildings, the restrictions on the position of walls, the height of buildings Determine the maximum limit and restrictions on forms or designs such as buildings. |
||
| Greening Policy | In order to form a good urban environment, we shall endeavor to greening the site and rooftop of buildings. | ||
| Redevelopment Promotion Zone | Approx. 1.9ha | ||
| Placement and scale of major public facilities | Roads | Width approximately 9m extension approximately 160m Width approximately 15m extension approximately 110m |
|
| District maintenance plan | ||
|---|---|---|
| Position | 1, Kamiookanishi, Kounan-ku, Yokohama-shi | |
| Area | Approx. 1.9ha | |
| Placement and scale of district facilities | Open space | Approx. 470㎡ |
| Aisles for pedestrians | Width about 2m extension about 90m Width approximately 4m extension approximately 230m Width about 6m extension about 20m Width approximately 6m extension approximately 180m |
|
| Matters related to buildings, etc. | Restrictions on Use of Buildings, etc. | The following buildings must not be constructed. 1.Shrines, temples, churches and the like 2.Factories (excluding those attached to stores, restaurants and other buildings used for similar purposes) 3.Driving school 4.Public baths pertaining to the bathing business with private rooms and other similar Building Standards Law Enforcement Ordinance (Government Ordinance No. 338 of 1950) Article 130-9-3 ※As defined in 5.Items to be used for storage or disposal of dangerous goods (excluding storage facilities for own use and other similar items) |
| Maximum floor area ratio of buildings | 70/10 | |
| Minimum floor area ratio of buildings | 30/10 | |
| Maximum building coverage ratio | 8/10 | |
| Minimum building area of buildings | 200㎡ Provided, however, that this does not apply to public toilets, police officers and other similar public interests. |
|
| Restrictions on the position of the wall | The outer wall of the building or the surface of the pillar in place of this shall not be built beyond the limit of the position of the wall shown in the plan drawing. But it is not this limit about building corresponding to any of the following, part of building or public establishment. 1.Public toilets, police stations, and other similar public interest 2.Public corridors and other similar safety, disaster prevention and hygiene |
|
| Maximum height of buildings | Zone A: 120m Zone B: 31m Zone C: 37m |
|
| Restrictions on forms or designs of buildings, etc. | 1.The exterior of the building or the color of the pillar in place of this shall be the color tone in harmony with the surrounding environment. 2.About outdoor advertising matter to install in building, we shall consider harmony with the surroundings from the viewpoint of maintaining and improving good cityscape scenery. |
|
※ Due to the revision of the Building Standards Law (enforced on April 1, 2018), Article 130-9-3 of the Building Standards Law Enforcement Order, which is described in "Restrictions on Use of Buildings, etc." Has been revised to Article 130-9-5.
The area around Kami-Ooka Station is also designated as a town planning consultation area.
Inquiries to this page
Urban Development Bureau Regional Town Development Department Regional Town Development Division
Telephone: 045-671-2667
Telephone: 045-671-2667
Fax: 045-663-8641
Email address: tb-chiikimachika@city.yokohama.lg.jp
Page ID: 173-879-635







