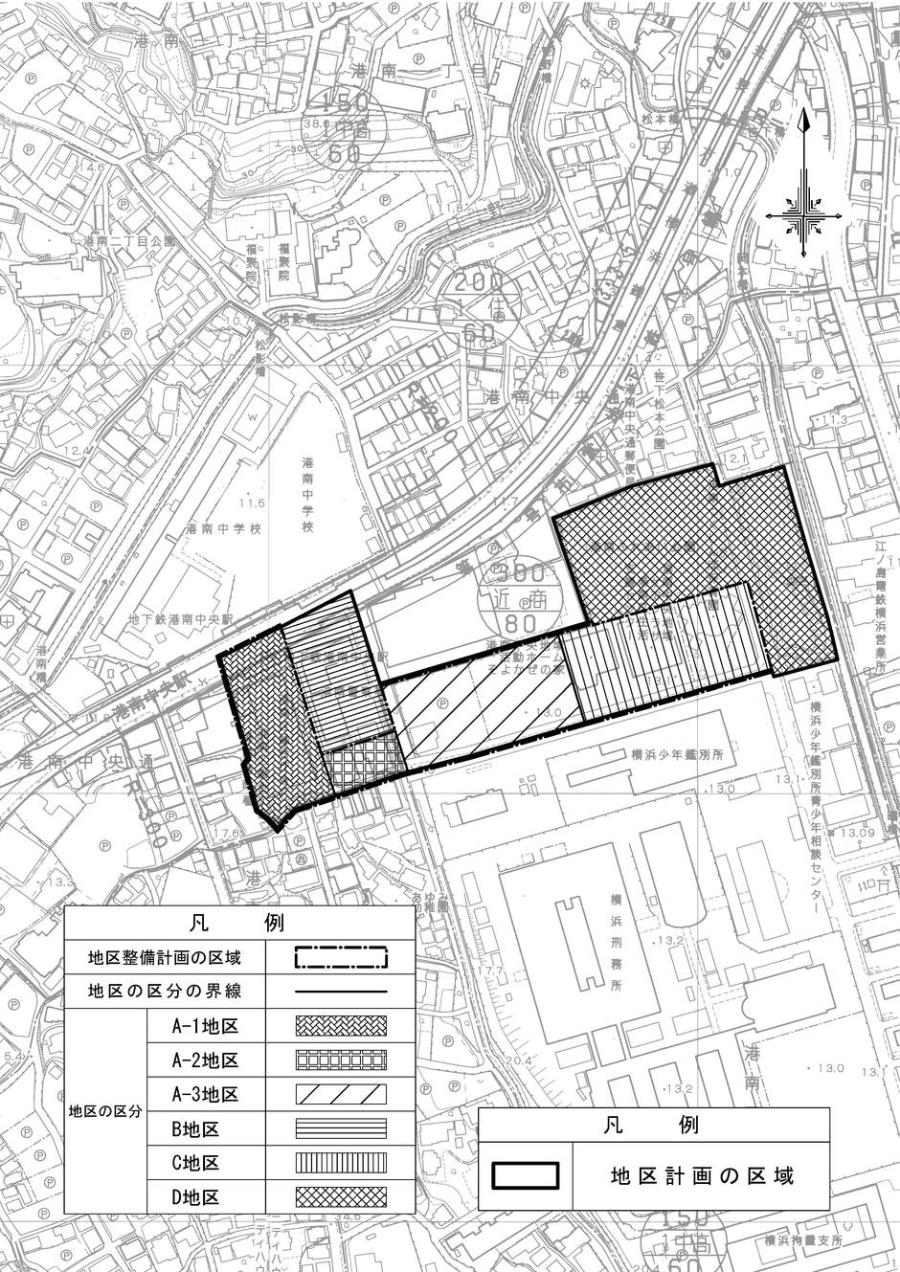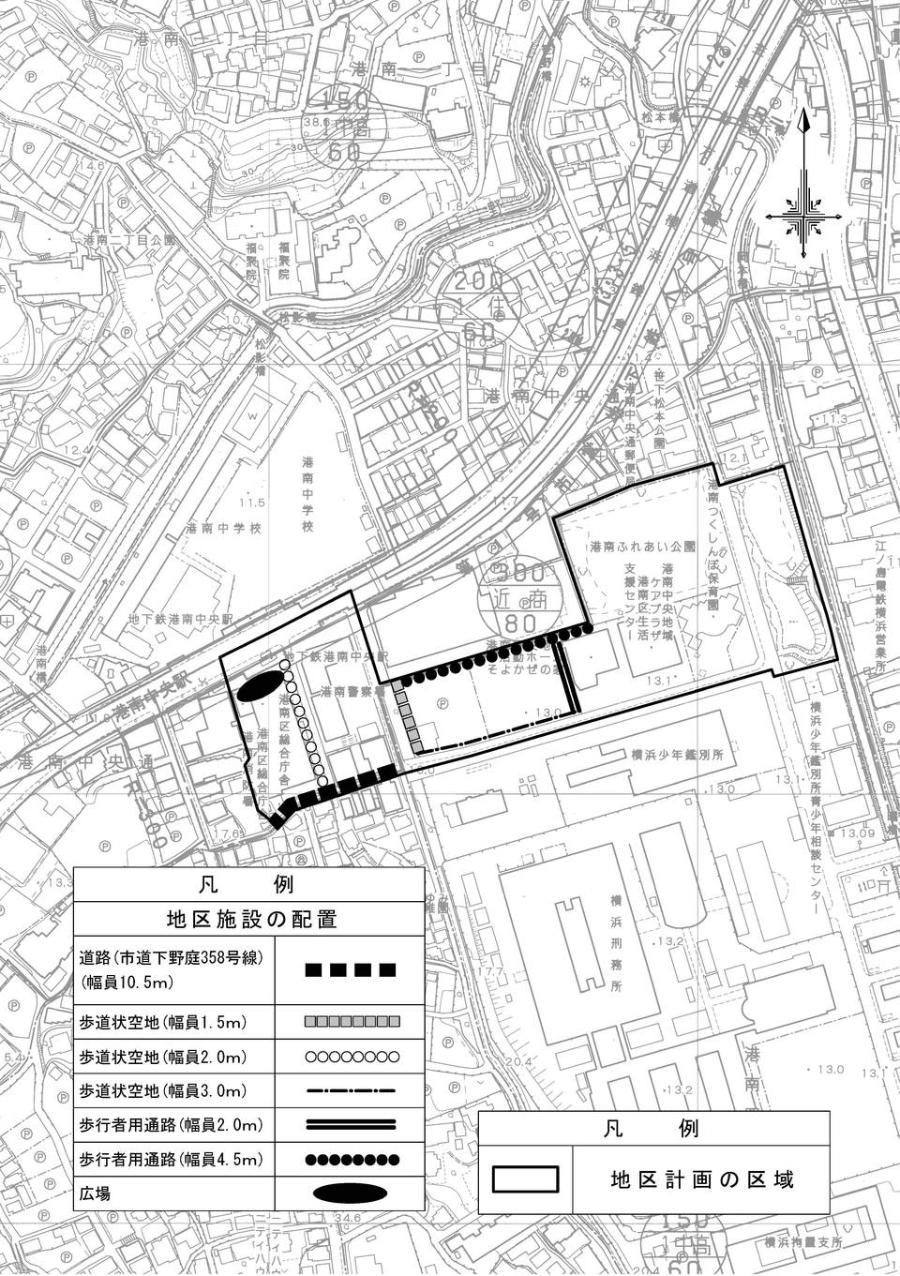Here's the text.
C-093: Area around Konan Chuo Station
City planning decision: February 5, 2013
Last Updated December 9, 2022
 Plan drawing (division of district)
Plan drawing (division of district)
 Plan drawing (location of district facilities)
Plan drawing (location of district facilities)
| Name | Minato-Chuo Station Area District Plan | |
|---|---|---|
| Position | Konan 4-chome, Konan 5-chome and Konan Chuo-dori, Konan 4-chome, Konan 3-chome, Konan 3-chome, Konan 3-chome and Konan Chuo-dori. | |
| Area | About 3.2ha | |
| Ward Areas No 1. Bill ・ Opening Departure Oh Bi Hoping All No Sir Needle |
Targets of District Planning | The area around Konan-Chuo Station is located in front of Konan-Chuo Station on Municipal Subway Line 1 and is home to several public utilities including the ward office and police department. The Konan Chuo Station area district plan aims to create bustle appropriate around the station and further accumulate public utilities through the advanced use of land, secure open spaces such as parks, plazas, pedestrian spaces, etc. The goal is to form a network and create and maintain a good and comfortable environment suitable for the center of the city. |
| Land Use Policy | In order to achieve the goals of the city planning, divide the districts and guide land use according to the following policies. 1.District A and District B |
|
| Policy for the development of district facilities | In order to eliminate the complexity of pedestrians near station entrances and bus stops, and to secure a safe and comfortable station space, open spaces, etc. will be maintained. In order to connect stations, public utilities, parks, etc. organically, we will secure pedestrian passages and sidewalk-like open spaces and widen the city road Shimo-Noba Route 358 so that it can be used safely and comfortably. |
|
| Policy for maintenance of buildings, etc. | Restrictions on the use of buildings in order to form a good environment according to the characteristics of each district, give due consideration to the impact on the surrounding environment such as landscapes, and to plan the formation of a harmonious town throughout the district, The minimum floor area of the building, the limit of the position of the wall, the maximum height of the building, the restriction of the form design of the building, the minimum of the greening rate of the building and the fence or fence or fence Determ. 1.District A Promote advanced use of land while securing appropriate open space and develop public utilities such as ward offices, fire departments and public hall. 2.District C It is located in public facilities such as welfare facilities. |
|
| Greening Policy | We try for active greening such as site of building or park to form good environment. | |
| District maintenance plan | ||||||
|---|---|---|---|---|---|---|
| Placement and scale of district facilities | Roads | Width 10.5m, length 80m | ||||
| Sidewalk-like open space | Width: 1.5m, length: 40m Width: 2.0m, length: 80m Width: 3.0m, length: 100m |
|||||
| Aisles for pedestrians | Width: 2.0m, length: 50m Width: 4.5m, length: 120m |
|||||
| Open space | Approx. 300㎡ | |||||
| Matters related to buildings, etc. | Classification of district | Name | A-1 District | A-2 District | A-3 District | District C |
| Area | Approx. 0.4ha | Approx. 0.1ha | Approx. 0.6ha | Approx. 0.6ha | ||
| Restrictions on the use of buildings | The following buildings must not be constructed. 1.Housing 2.Apartment houses, dormitories or boarding houses 3.Driving school 4.Majangya, Pachinkoya, shooting place, Katsuma voting ticket sales place, off-site ticket sales place, and the like 5.Karaoke boxes and the like 6.Warehouses engaged in warehousing |
The following buildings must not be constructed. 1.Housing 2.Apartment houses, dormitories or boarding houses |
||||
| Minimum site area of buildings | 2,000㎡ | - | 3,000㎡ | 1,000㎡ | ||
| Provided, however, that this shall not apply to public toilets, police officers, and other similar buildings that are used as sites for public interest. | ||||||
| Restrictions on the position of the wall | The distance from the outer wall of the building or the surface of the pillar in place of this to the boundary of the front road and the boundary of the adjacent land shall be 2m or more. Provided, however, that this shall not apply to public toilets, police officers, and other similar buildings or buildings that are necessary for the public interest. |
- | The distance from the outer wall of the building or the surface of the pillar in place of this to the boundary of the city road Sasashita No. 94 shall be 3m or more, and the distance to the boundary of other front roads and the boundary of the adjacent land shall be 2m or more. Provided, however, that this shall not apply to public toilets, police officers, and other similar buildings or buildings that are necessary for the public interest. | ‐ |
||
| Maximum height of buildings | 25m | - | 31m | - | ||
| Restrictions on forms or designs of buildings, etc. | 1.Form design such as buildings and outdoor advertising materials shall be in harmony with the surrounding town, and consideration shall be given to position, size, color, etc. 2.The elevated water tank, cooling tower, etc. installed on the roof of the building shall be designed in consideration of the surrounding area, such as surrounded by shielding. |
|||||
| Minimum of greening rate of buildings | 15/100 Provided, however, that this shall not apply to buildings with a site area of less than 100m2. |
10/100 | 15/100 | - | ||
| Restrictions on the structure of a fence or fence | Fences or fences are, in principle, hedges, fences, and similar openness, and shall not impair the aesthetics. Provided, however, that this shall not apply if it is deemed to be the minimum necessary range for management. | |||||
≪About report of act in area of city planning≫
In districts B and D, notification is not required because the district maintenance plan has not been established. .
Inquiries to this page
Urban Development Bureau Regional Town Development Department Regional Town Development Division
Telephone: 045-671-2667
Telephone: 045-671-2667
Fax: 045-663-8641
Email address: tb-chiikimachika@city.yokohama.lg.jp
Page ID: 518-025-308







