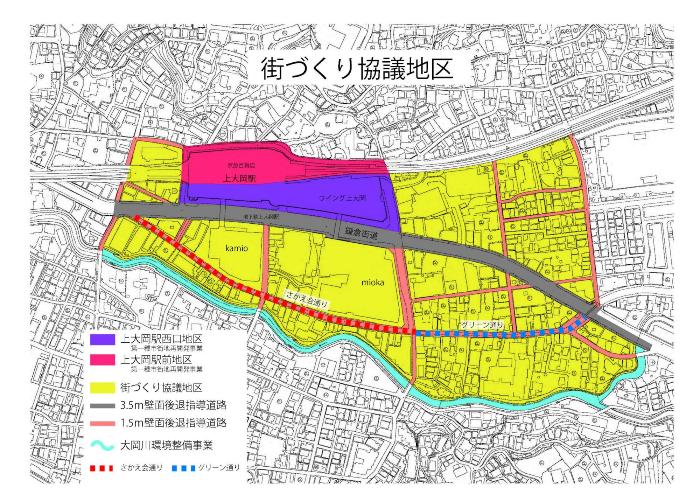- Yokohama-shi Top Page
- Living and Procedures
- Community Development and Environment
- Urban Development
- District planning, building agreements, etc.
- Town planning consultation district system
- Town planning consultation district of each ward
- Konan Ward
- Kami-Ooka Station Area Community Development Consultation Guidelines
Here's the text.
Kami-Ooka Station Area Community Development Consultation Guidelines
Revised on April 1, 2021
Last Updated April 1, 2021
In the area around Kami-Ooka Station, local residents organize local groups and discuss on behalf of Yokohama City.
For consultation, please contact the following address.
1 Purpose
In order to promote the creation of a city suitable for a base in the southern part of Yokohama City, this district asks for prior consultation such as promotion of joint construction, securing of pedestrian space and retreat of wall surfaces, optimization of use, design, etc. I am.
2 Consultation Area
Approximately 18 ha of Konan Ward Kamiooka (part of Kamiooka Nishi 1-chome and Kamiooka Nishi 2-chome) (as shown in the attached figure).
3 Targets of consultation
Buildings and structures
4. Contents of discussion
For details, please refer to the "Agreement" separately.
In addition, there are separate consultation items on the site facing "Sakaekai-dori" and "Green-dori".
About contents, please confirm with "local group performing discussion on behalf of 5 Yokohama-shi".
[Master Plan Meeting (Whole Area)]
1 Type of building
We aim to harmonize with the cityscape with a design that takes into account the improvement of the environment in the neighborhood.
2 Retreatment of the wall of the building
The first floor part retracts the wall of 1.5m or 3.5m as shown in the attached figure, making it a pedestrian space.
3. exterior walls of buildings
Avoid unique colors and try to harmonize with the streets.
4 Buildings Use
When the first floor of the building is a store, it shall be a product sales, eating and drinking, and service business.
5 Others
Please refer to the "Agreement" separately.
In the case of a site facing "Sakaekai Street"
1 Form of Architecture
⑴ Promotion of wall retreat (setback)
In order to secure pedestrian space, the first floor part (the height from the ground surface to the eaves on the first floor shall be 3 m or more) will be retreated from the public-private boundary by 1.5 m or more. In addition, the color and material of the retreat part of the wall shall be continuous with the sidewalk.
⑵ Promotion of joint construction
Work to promote joint construction to ensure good building conditions and environment.
⑶ Advertising, signboards, notices, etc.
In addition to harmonizing the buildings and the streets, express the individuality of each store, strive to create the appeal of the shopping district, and avoid excessively large ones.
⑷ Parking lot, cargo handling area
Strive to set up a parking lot and a cargo handling area (in the case of a store) so as not to interfere with local traffic.
⑸ Garbage collection point
In order to maintain a clean environment, a waste collection point will be set up.
⑹ Other matters deemed necessary by the committee members
2. Matters related to the use of buildings
The use of the first floor of the building should be as product sales, food and beverage services as much as possible. The parties involved in the change of use shall notify the Committee of that fact and conduct prior consultation.
In the case of a site facing "Green Street"
1 Type of building
⑴ Promotion of wall retreat
For the first floor, we will strive to promote wall retreat of 1.5m or more based on the guidance of related organizations.
⑵ Promotion of joint construction
We will strive to promote joint construction to ensure good building conditions.
⑶ Color of the building
Avoid unique colors and try to harmonize the streets.
⑷ Signboards, advertising materials, etc.
In addition to harmonizing the buildings, express the individuality of each store, and strive to create the appeal of the shopping district.
⑸ Other matters deemed necessary by the Committee.
2. Matters related to the use of buildings
⑴ The use of the first floor of the building should be as product sales, food and beverage services as much as possible.
⑵ A person involved in opening a new store or changing the use of the building shall notify the Committee of that fact and conduct prior consultation.
5 Regional organizations that hold discussions on behalf of Yokohama City
In the area around Kami-Ooka Station, local organizations are organized by local residents.
In architectural planning, please consult with local organizations and proceed with the plan.
In addition, as there are documents necessary for consultation, please refer to the following contact information.
Contact information
Chairman of the Master Plan Tel: 045-843-5700 (main)
6 Division in charge
City of Yokohama, Urban Development Bureau Urban Development Promotion Division
Responsible: Urban area maintenance promotion section manager

Town planning consultation district (area map)
Click here for the area map (PDF: 1,434KB)
You may need a separate PDF reader to open a PDF file.
If you do not have it, you can download it free of charge from Adobe.
![]() To download Adobe Acrobat Reader DC
To download Adobe Acrobat Reader DC
Inquiries to this page
Urban Development Promotion Division, Urban Development Bureau Urban Development Department
Telephone: 045-671-2678
Telephone: 045-671-2678
Fax: 045-664-7694
Email address: tb-seibisuishin@city.yokohama.jp
Page ID: 345-332-851







