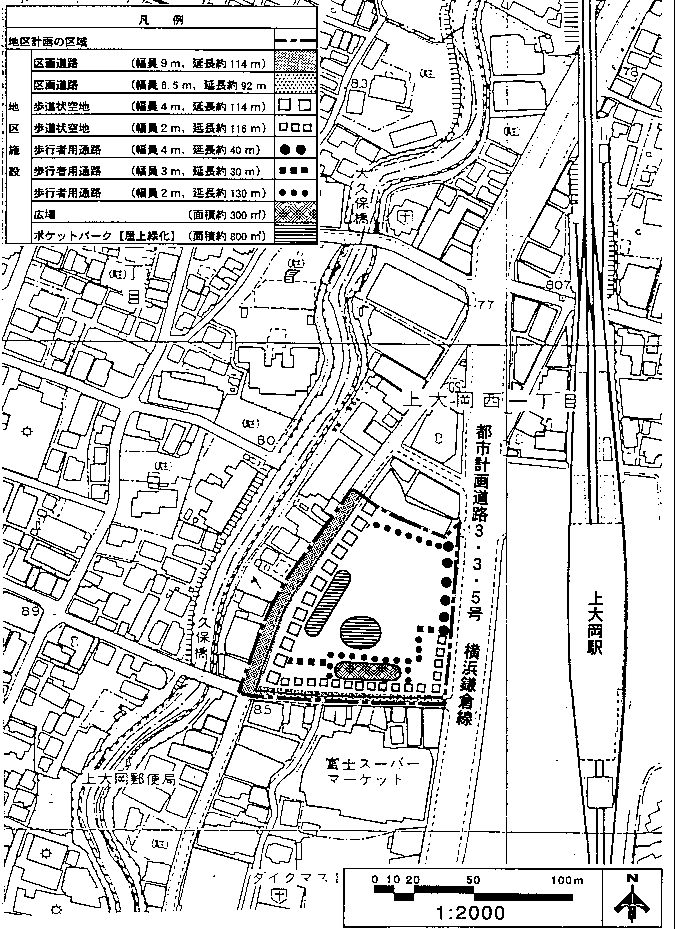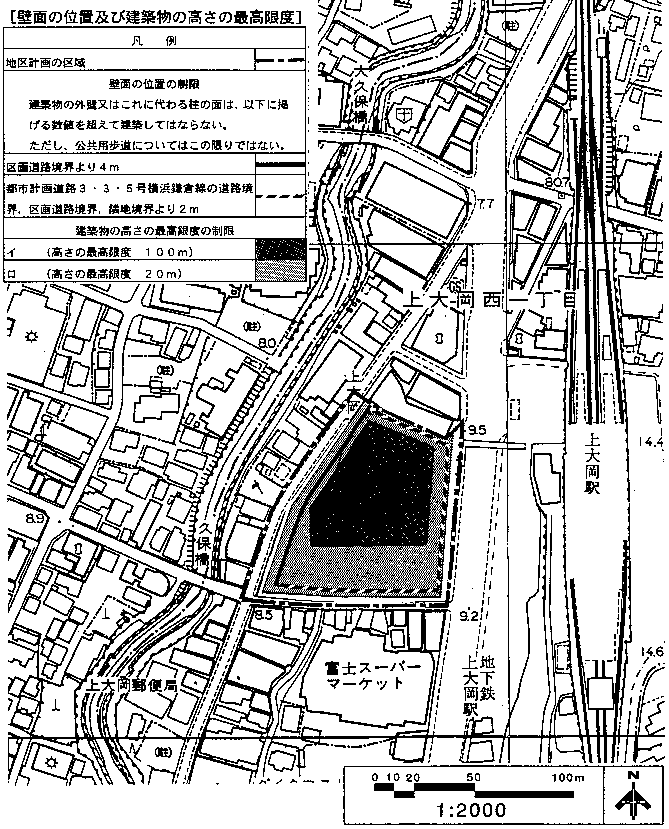Here's the text.
C-035: Kami-Ooka Nishi 1-chome area
City planning decision: April 4, 1997 / City planning change: July 14, 2017
Last Updated December 9, 2022
 Plan drawing (location of district facilities)
Plan drawing (location of district facilities)
 Plan drawing (restriction of wall position, maximum height of building)
Plan drawing (restriction of wall position, maximum height of building)
Name |
Kami-Ooka Nishi 1-chome District Planning | |
|---|---|---|
Position |
1, Kamiookanishi, Kounan-ku, Yokohama-shi | |
Area |
Approx. 0.8ha | |
| Ward Areas No 1. Bill ・ Opening Departure Oh Bi Hoping All Ni Seki S L Sir Needle |
Targets of District Planning | In this area, in the <Yumehama 2010 Plan>, the formation of a subcenter that integrates life and culture, taking advantage of its commercial functions and its base as a transportation terminal is positioned. In addition, in the Ekimae and West Exit districts, which are the core of the Fukutoshin Kamiooka, along with the Area, the development of urban infrastructure such as roads and bus terminals, as well as the accumulation of commercial facilities, business facilities, and cultural centers for residents of the ward are planned. In order to form the core of the subcenter together with the station square area and the West Exit area, this district plan will develop public infrastructure such as divided streets and pedestrian decks, along with the widening of the city planning road No. 3.3.5 Yokohama Kamakura Line through urban redevelopment projects, and promote urban development that makes use of the base as a subcenter by planning the location of commercial facilities and houses. |
| Land Use Policy | In order to accumulate functions as a central district of the subcenter, and to create a comfortable pedestrian space and a harmonious cityscape, the following land use will be induced. ・In order to contribute to further revitalization and improvement of local convenience as a commercial area in front of the station, we will accumulate commercial facilities such as merchandise sales, eating and drinking, amusement, etc., and supply housing corresponding to urban-type residence utilizing the location in front of the station . ・By arranging each facility three-dimensionally, open spaces are secured, and lively pedestrian spaces and high-quality spaces where people gather and feel peace are appropriately arranged, and at the same time, improvement of dense urban areas and land Promote advanced use. ・A sufficient amount of parking lots and bicycle parking lots will be developed to meet traffic demand in the area. |
|
| Policy for the development of district facilities | ・Along with the widening maintenance of the City Planning Road No. 3.3.5 Yokohama Kamakura Line, the surrounding divided streets will be widened to form an integrated transportation system between the planned site and the surrounding area. ・Pedestrian roads and sidewalk-like open spaces to be maintained in the district will be connected to three-dimensional crossing facilities such as pedestrian decks to improve accessibility to Kami-Ooka Station and bus facilities, and ensure continuity with the sidewalk. To form a pedestrian network with the surrounding area and create a cityscape with ease of migration and border. ・Chuo-dori, which is the main traffic line for pedestrian traffic connecting Kami-Ooka Station and the hinterland, will be developed as a comfortable pedestrian space and as a bustling shopping mall. ・We maintain open space and passage for pedestrian in district to raise convenience and comfort of pedestrian. |
|
| Buildings, etc. Maintenance Policy |
・Create sidewalk-like open spaces and open spaces through the three-dimensional advanced use of the land, properly arrange low-rise buildings and high-rise buildings, and create a lively and moist cityscape with colors and design plans in harmony with the surrounding area. I do. For the high-rise building, we plan to form a complex skyline that is in harmony with the business building in the West Exit area, while giving due consideration to the impact on the surrounding environment such as sunshine, ventilation, and landscape. ・For this reason, regarding the use of buildings, the minimum floor area of buildings, the restrictions on the position of walls, the maximum height of buildings, the restrictions on forms or designs of buildings, etc., and the restrictions on the structure of fences or fences . |
|
| Greening Policy | In order to form a good urban environment, we shall endeavor to greening the site and rooftop of buildings. | |
| District maintenance plan | |||||||||
|---|---|---|---|---|---|---|---|---|---|
| Placement and scale of district facilities | Width | Extension | |||||||
| Divided streets | 9.0m | Approx. 114m | |||||||
| 6.5m | Approx. 92m | ||||||||
| Sidewalk-like open space | 4.0m | Approx. 114m | |||||||
| 2.0m | Approx. 116m | ||||||||
| Aisles for pedestrians | 4.0m | About 40m | |||||||
| 3.0m | About 30m | ||||||||
| 2.0m | About 30m | ||||||||
| Open space | Approx. 300㎡ | ||||||||
| Pocket Park (Rooftop Greening) | Approx. 800㎡ | ||||||||
| Matters related to buildings, etc. | Classification of district | Name | Kamiooka B district | ||||||
| Area | Approx. 0.8ha | ||||||||
| Restrictions on Use of Buildings, etc. | Buildings listed in the following items shall not be constructed. 1. Those to be used for purposes other than residences. (Excluding floors below the 5th floor.) 2 Schools (excluding vocational schools and various schools) 3 Shrines, temples, churches and the like 4 Factories (excluding those attached to stores, restaurants, and other buildings used for similar purposes) 5 Driving Schools 6 Livestock barn 7 Warehouses engaged in warehousing business 8 Public baths pertaining to the bathing business with private rooms and other similar ones, Article 130-9-3 of the Building Standards Law Enforcement Ordinance (Government Ordinance No. 338 of 1950) ※As defined in 9 Those to be used for storage or disposal of dangerous goods (excluding storage facilities for own use and other similar ones) |
||||||||
| Site area of buildings Minimum of Minimum |
1,000㎡ Provided, however, that this shall not apply to public toilets, police officers, and other similar buildings that are used as sites for public interest. |
||||||||
| Restrictions on the position of the wall | The outer wall of the building or the surface of the pillar in place of this shall not be built beyond the limit of the position of the wall shown in the plan drawing. Provided, however, that this does not apply to public walkways. |
||||||||
| The height of the building Maximum limit |
|
||||||||
| Forms of Buildings, etc. Or design restrictions |
1 Low-rise areas maintain a network of pedestrian spaces around the plaza, and install commercial facilities continuously to form a lively cityscape. 2 The part of the building facing Chuo-dori will be low in order to form a comfortable shopping mall, and will harmonize colors, designs, etc. 3 The high-rise area shall be in a tower shape to create vacant lots on the premises and to consider the surrounding environment (sunshine, ventilation, landscape, etc.), and will be placed on the north side of the planned site. In addition, along with the business building of Kami-Ooka Station, the design will be taken into account the landmark characteristics of the area. About outdoor advertising matter to install in 4 buildings, we assume minimum necessary and, when we install, we shall consider harmony with the surroundings in good cityscape and scenery formation. |
||||||||
| The structure of the fence or fence Restrictions |
Fences or fences shall be hedges, fences, and other similar openness and shall not impair the aesthetics, and shall be minimal for management. | ||||||||
※ Due to the revision of the Building Standards Law (enforced on April 1, 2018), Article 130-9-3 of the Building Standards Law Enforcement Order, which is described in "Restrictions on Use of Buildings, etc." Has been revised to Article 130-9-5.
The Kami-Ooka Nishi 1-chome area is also designated as a town planning consultation area.
Inquiries to this page
Urban Development Bureau Regional Town Development Department Regional Town Development Division
Telephone: 045-671-2667
Telephone: 045-671-2667
Fax: 045-663-8641
Email address: tb-chiikimachika@city.yokohama.lg.jp
Page ID: 424-542-944







