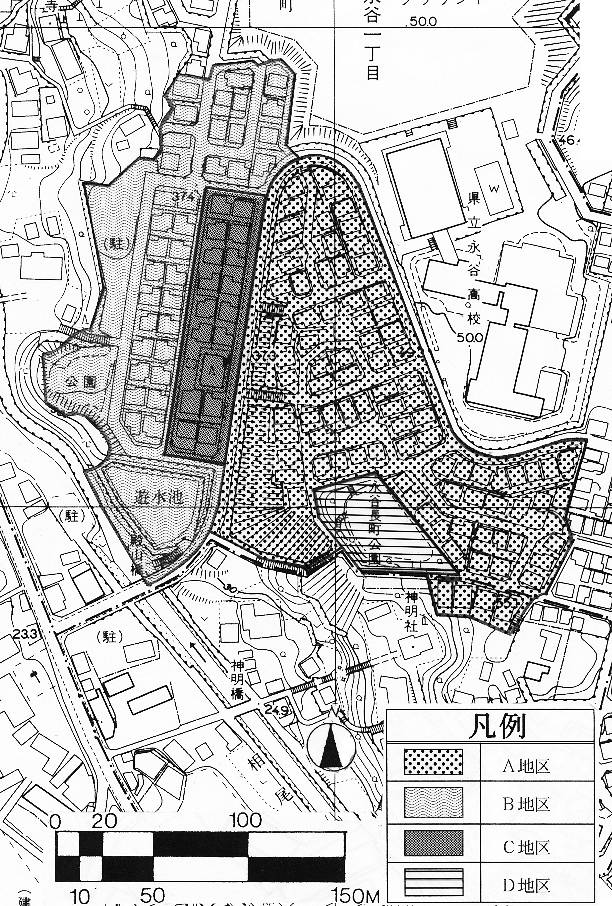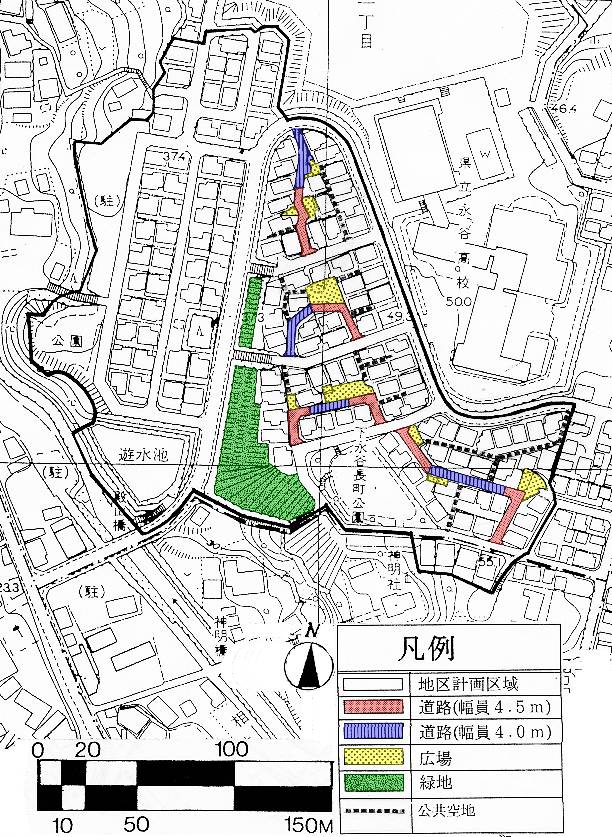Here's the text.
C-002: Konan Shimonagaya Residential Area
City planning decision: October 29, 1985 / City planning change: May 10, 1996
Last Updated December 9, 2022

Plan drawing (division of district)

Plan drawings (district facilities)
| Name | Konan Shimonagaya Residential Area District Planning | |
|---|---|---|
Position |
Shimonagaya 1-chome and Shimonagaya 2-chome, Konan-ku, Yokohama | |
Area |
About 4.6ha | |
| Ward Areas No 1. Bill ・ Opening Departure Oh Bi Hoping All No Sir Needle |
Targets of District Planning | The Konan Shimonagaya Residential Area is a residential development area on a suburban hill, located about 1.5 km northwest of Kaminagaya Station on Municipal Subway Line 1 along the main regional road Yokohama / Kanagawa Line. The purpose of this district plan is to foster a sense of community by creating a rich living space, and to maintain and improve the effects of development projects aimed at creating an environment in good detached residential areas. |
| Land Use Policy | (Overall Policy) About the whole district, we control house density appropriately and assume good detached residential area where green was arranged positively by greening of fence, fence. (Policy by District) We divide the whole district into four and guide land use by the next policy each. <District A> We establish common open space as place of contact of local inhabitants premeditatedly and secure rich living space. <District B> Create a good residential area in accordance with the overall policy. <District C> In order to ensure the convenience of the local residents, the area will be able to be located, such as a store-common housing. <District D> Maintain and preserve the function as a park maintained through development activities. |
|
| Policy for the development of district facilities | We maintain slope green tract of land in A district and arrange road, open space, pedestrian passage as place of contact organically. In addition, bumps will be provided at the entrance of the road in the block to maintain the harmony between people and cars by reducing the speed of cars and suppressing the entry of general cars. | |
| Policy for maintenance of buildings, etc. | Set necessary standards for the use of the building, the minimum floor area, the height, etc. in order to plan the location of a detached house that forms a good cityscape. In addition, hedges and fences shall be green and hedges shall be mainly taken in consideration of safety during an earthquake. The site scale in the A district shall secure an average of 150m2 per dwelling unit, including the dedicated site and the open space, pedestrian passage and parking lot, which are common areas. |
|
| District maintenance plan | ||||||
|---|---|---|---|---|---|---|
Area |
Approx. 4.6ha Breakdown: Area A: approximately 2.2ha Area B: Approx. 1.6ha Area C: Approx. 0.6ha District D (park) Approx. 0.2ha |
|||||
Placement and scale of district facilities |
Roads | Width 4.5m extension about 185m | ||||
| Roads (for pedestrians) | Width 4.0m extension about 120m | |||||
| Green space | Approx. 2,900㎡ | |||||
| Open space | Approx. 480㎡ |
|||||
| Public open space (pedestrian passage) | Approx. 460㎡ | |||||
| Construction Construction Goods Etc. Ni Seki S L A matter Section |
Classification of district | Name | District A | District B | District C | |
| Area | About 2.2ha | Approx. 1.6ha | Approx. 0.6ha | |||
| Restrictions on the use of buildings | Buildings other than the buildings listed in the following items must not be built. | |||||
| (1) Single-family houses (2) Single-family homes that also serve as clinics (excluding those with patient accommodation facilities) (3) Affiliated to buildings in each of the preceding items |
(1) Single-family houses (2) Single-family homes that also serve as clinics (excluding those with patient accommodation facilities) (3) Among detached houses that also serve as offices, stores, and other similar uses, those specified in Article 130-3 of the Building Standards Law Enforcement Ordinance (Government Ordinance No. 338 of 1950) (4) Affiliated to buildings in each of the preceding items |
|||||
| Minimum site area of buildings | 130㎡ | 150㎡ |
||||
| Restrictions on the position of the wall | The distance from the outer wall of the building or the pillar in place of this to the site boundary line (hereinafter referred to as "retreat distance of the outer wall") includes roads (including roads that are district facilities). The same shall apply hereinafter. ) Or a plaza (a plaza that is a district facility. The same applies hereinafter. ) Is 1 m or more on the side of the site boundary line in contact with other land, and 0.6 m or more on the side of the site boundary line in contact with other land. But it is not this limit when building or part of building in distance less than limit of retreat distance of outer wall corresponds to one of next kakugo. (1) The total length of the center line of the outer wall or the pillar in place of it must be 3m or less. (2) Provided for storage and other similar uses (excluding car garages), the height of the eaves must be 2.3 m or less, and the total floor area must be within 5 m2. (3) The height of the eaves in the car garage must be 2.3m or less. |
|||||
| Maximum height of buildings | (1) The height of the building must not exceed 9m. (2) The height of each part of a building where the height of the eaves is 7 m or less is 5 m multiplied by the horizontal distance in the true north direction from each part to the center line of the front road or the boundary line of the adjacent land by 0.6. Must be less than the added one. (3) The height of each part of a building where the height of the eaves exceeds 7m is 4m multiplied by the horizontal distance in the true north direction from each part to the center line of the front road or the boundary line of the adjacent land by 0.5. Must be less than the added one. |
|||||
| Restrictions on the form or design of buildings | The roof of the building shall be such a roof, and the color shall be black ash or tea system. In addition, the outer wall of the building shall not use stimulating colors or decorations. |
The outer wall of the building shall not use any stimulating colors or decorations. | ||||
| Restrictions on the structure of a fence or fence | Hedges and other similar openness. | |||||
≪About report of act in area of city planning≫
District D does not require a notification because the district maintenance plan has not been established.
Inquiries to this page
Urban Development Bureau Regional Town Development Department Regional Town Development Division
Telephone: 045-671-2667
Telephone: 045-671-2667
Fax: 045-663-8641
Email address: tb-chiikimachika@city.yokohama.lg.jp
Page ID: 365-660-109







