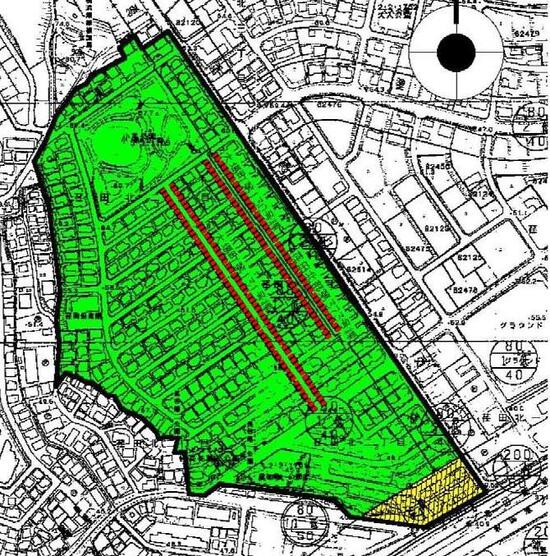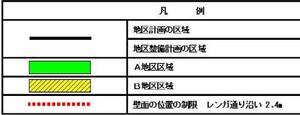Here's the text.
C-071: Aoba Eda Kita 2-chome district
※The plan reads out statutory books in the form of a table, and it may be difficult to understand the contents. For confirmation of the contents, please contact the Aoba Ward Community Center (Ward Administration Promotion Division, Aoba Ward) (Phone number: 045-978-2217).
Last Updated July 3, 2024
 Plan drawing (restrictions on district division and wall position)
Plan drawing (restrictions on district division and wall position)
 Legend
Legend
| Name | Aoba Eda Kita 2-chome District Planning | |
|---|---|---|
| Position | 2, Edakita, Aoba-ku, Yokohama-shi | |
| Area | Approx. 12.7ha | |
| Ward Areas No 1. Bill ・ Opening Departure Oh Bi Hoping All No Sir Needle |
Targets of District Planning | This area is mainly a low-rise residential area located in the center of Aoba Ward, Yokohama City, about 800 meters west of Eda Station on the Tokyu Denentoshi Line and about 500 meters northeast of Ichigao Station. The goal of this district plan is to inherit the town and amenities systematically constructed based on the Garden City Initiative, and to maintain and improve a beautiful and harmonious living environment. |
| Land Use Policy | We divide district into two to realize aim of city planning and plan land use mainly for house in each district and try for maintenance improvement of town with sense of unity. We prevent deterioration of living environment by setting of material storage, parking lot without building on site and change of ground surface and try for appropriate maintenance of unused land. In addition, maintain and improve the unique townscape along the area of the road designated in Yokohama City Road Obacho No. 130, Obacho No. 131 and Eda No. 373 (hereinafter referred to as "Brick Street"). I will do it. A District 1 Low-rise Residential Area and Class 2 Low-rise Residential Area Area B Class 1 residential area. |
|
| Policy for maintenance of buildings, etc. | In order to maintain and improve a good living environment, restrictions on the use of buildings, the maximum floor area ratio of buildings, the maximum building coverage ratio of buildings, the minimum site area of buildings, restrictions on wall positions, We establish the maximum height of building, restrictions on forms or designs such as buildings, and restrictions on the structure of fences or fences. | |
| Greening Policy | We plan active greening in site and bring up green town. | |
| c-071 District Development Plan | ||||
|---|---|---|---|---|
| Construction Construction Goods Etc. Ni Seki S L A matter Section |
Classification of district | Name | District A | District B |
| Area | Approx. 12.2ha | Approx. 0.5 ha | ||
| Restrictions on the use of buildings | Buildings other than the buildings listed in the following items must not be built. Provided, however, that this shall not apply at the time of enforcement of the provisions of this paragraph, when building a building to be used for the use of a nursery school on the site of a building to be used for the existing nursery school.
|
Buildings listed in the following items shall not be constructed.
|
||
| Maximum floor area ratio of buildings | 8/10 | 20/10 | ||
| Maximum building coverage ratio | 4/10 | 6/10 | ||
| Minimum site area of buildings | 200m2 | 200m2 | ||
| Provided, however, that this shall not apply to the following land. At the time of enforcement of the provisions of this paragraph, if the land currently used as the site of the building does not conform to this rule, or if it is used as a site of the building based on existing ownership or other rights, For land that does not conform to the above, all of it is used as one site |
Provided, however, that this shall not apply to land that falls under any of the following.
|
|||
| Restrictions on the position of the wall |
|
|
||
| Maximum height of buildings |
|
|
||
| Restrictions on forms or designs of buildings, etc. |
|
|
||
| Restrictions on the structure of a fence or fence | The structure of the fence or fence facing the road shall have hedges, fences and similar openness. | - | ||
"Aoba Eda Kita 2-chome district planning area is also stipulated by the "Eda Kita 2-chome Town Development Agreement (Regional Town Development Rules)" by local residents.
For more information, please see the following page. (Yokohama City shall not assume any responsibility for the contents and groups of external sites.)
Eda-Kita 2-chome Town Development Agreement
Eda Kita 2-chome Neighborhood Association Living Environment Committee (created by local Neighborhood Association) (outside site)
Inquiries to this page
Aoba Ward Counseling Center (Ward Administration Promotion Division, Aoba Ward)
Telephone: 045-978-2217
Telephone: 045-978-2217
Fax: 045-978-2410
Email address: ao-machirule@city.yokohama.jp
Page ID: 776-224-208







