Here's the text.
C-056: Tamaplaza Station Area
※The plan reads out statutory books in the form of a table, and it may be difficult to understand the contents. For confirmation of the contents, please contact the Aoba Ward Community Center (Ward Administration Promotion Division, Aoba Ward) (Phone number: 045-978-2217).
Last Updated January 10, 2023
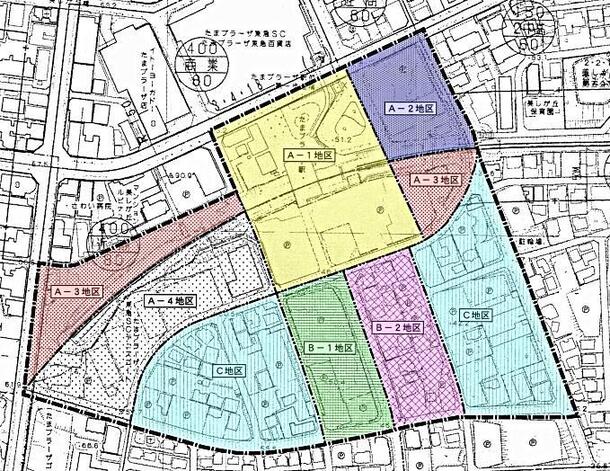 Plan drawing (division of district)
Plan drawing (division of district)
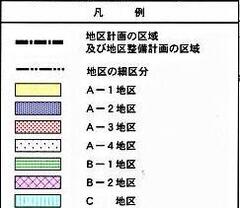 Legend
Legend
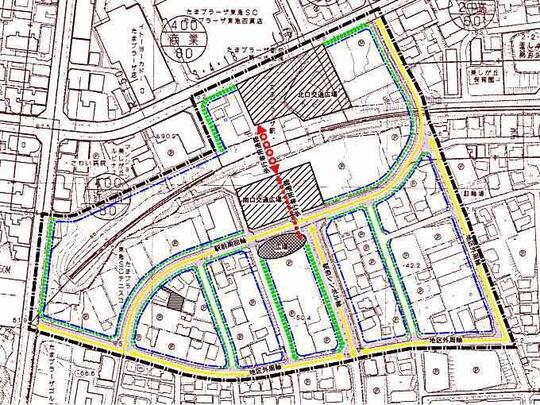 Plan drawing (restrictions on wall position, district facilities)
Plan drawing (restrictions on wall position, district facilities)
Legend
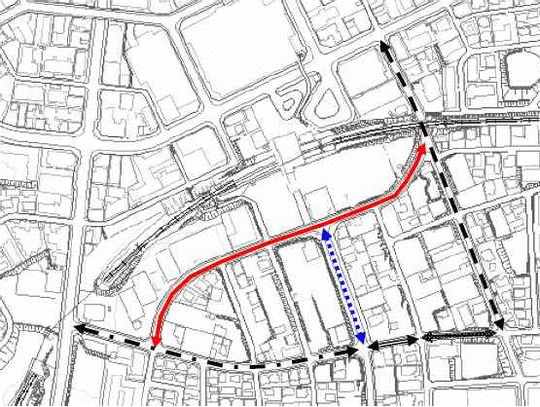 Reference map (Route name of road)
Reference map (Route name of road)
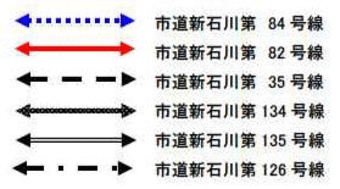 Legend
Legend
| Name | Tamaplaza Station Area District Planning | |
|---|---|---|
| Position | Mishigaoka 1-chome, Biyugaoka 2-chome, Biyugaoka 5-chome, Shinishikawa 2-chome and Shinishikawa 3-chome, Aoba-ku, Yokohama City | |
| Area | Approx. 12.4ha | |
| Ward Areas No 1. Bill ・ Opening Departure Oh Bi Hoping All No Sir Needle |
Targets of District Planning | This area extends north and south around Tama Plaza Station on the Tokyu Denentoshi Line, and is an urban area developed by land readjustment projects from the 1950s to the 1950s. In addition, it is positioned as a regional base, and is expected to enhance advanced use of land, commerce, business, and cultural functions in the future. This district plan aims to improve the convenience of the area around the station and create a good urban environment, and to guide the functions appropriate as a regional base, the necessary urban infrastructure development and commercial, business, culture, etc. The goal is to introduce functions. |
| Land Use Policy | In order to achieve the goals of the city planning, we divide the districts into seven and guide land use according to the following policies.
|
|
| Policy for the development of district facilities | A traffic plaza will be developed as a traffic node. Roads will be developed to strengthen the function of the existing road network and form a network of pedestrian spaces. In order to secure a comfortable pedestrian space, we will maintain sidewalk-like open space and open space. |
|
| Policy for maintenance of buildings, etc. |
|
|
| Greening Policy | In order to form a green cityscape, we plan greening on the premises and in public spaces. | |
| c-056 District Development Plan | |||||||
|---|---|---|---|---|---|---|---|
| Placement and scale of district facilities | Roads | Width 18m length 140m Width 15m extension about 420m Width 14.5m extension about 220m Width 12m extension 620m |
|||||
| Aisles for pedestrians | Width 6m extension about 50m Width 3m extension about 70m |
||||||
| Sidewalk-like open space | Width 2m length 490m Width 1m, length 1,360m |
||||||
| Transportation Square | Area approximately 6,000m2 (North Exit) Area approximately 4,000m2 (South Exit) |
||||||
| Open space | Area approximately 1,000 m2 | ||||||
| Construction Construction Goods Etc. Ni Seki S L A matter Section |
Classification of district | Name | District A | ||||
| Subdivision | A-1 District | A-2 District | A-3 District | A-4 District | |||
| Area | About 2.5 ha | Approx. 0.9ha | Approx. 1.3ha | Approx. 1.8ha | |||
| Restrictions on the use of buildings | The following buildings must not be constructed.
|
The following buildings must not be constructed.
|
The following buildings must not be constructed.
|
||||
| Maximum floor area ratio of buildings | - | - | The maximum floor area ratio of the part to be used for the house (including facilities such as elevators attached to the part) of the building to be used for the house or the part to be used for the house, including the part to be used for the house, is 10 minutes 15. | ||||
| Minimum site area of buildings | 1,000m2 | ||||||
Provided, however, that this shall not apply to land that falls under any of the following.
|
|||||||
| Restrictions on the position of the wall | The outer wall of the building or the surface of the pillar in place of this shall not be built beyond the limit of the position of the wall shown in the plan drawing. But it is not this limit when building or part of building in distance less than limit of this distance corresponds to any of next kakugo.
|
||||||
| Restrictions on forms or designs of buildings, etc. | The colors of the roof and outer walls of the building and the colors, sizes and shapes of outdoor advertising materials shall be in harmony with the landscape of the district. | ||||||
| Restrictions on the structure of a fence or fence | The structure of the fence or fence facing the road shall have hedges, fences and similar openness. However, this excludes fence foundations, gateposts, gates and the like. | ||||||
| Construction Construction Goods Etc. Ni Seki S L A matter Section |
Classification of district | Name | District B | District C | |
|---|---|---|---|---|---|
| Subdivision | B-1 District | B-2 District | District C | ||
| Area | About 1.0ha | About 1.1ha | About 3.8ha | ||
| Restrictions on the use of buildings | The following buildings must not be constructed.
|
The following buildings must not be constructed.
|
The following buildings must not be constructed. However, when this district plan is announced pursuant to the provisions of Article 20, Paragraph 1 of the City Planning Act, the land currently used as the site of the building is in contact with the city road Shinishikawa No. 82 only by the alley-like part, The first does not apply when using only those whose width of the alley-like part of the site is 5m or less as the site of the building.
|
||
| Maximum floor area ratio of buildings | The maximum floor area ratio of the part to be used for the house (including facilities such as elevators attached to the part) of the building to be used for the house or the part to be used for the house, including the part to be used for the house, is 10 minutes 10. | The maximum floor area ratio of the part to be used for the house (including facilities such as elevators attached to the part) of the building to be used for the house or the part to be used for the house, including the part to be used for the house, is 10 minutes 15. | |||
| Minimum site area of buildings | 300m2 | 200m2 | |||
Provided, however, that this shall not apply to land that falls under any of the following.
|
|||||
| Restrictions on the position of the wall | The outer wall of the building or the surface of the pillar in place of this shall not be built beyond the limit of the position of the wall shown in the plan drawing. But it is not this limit when building or part of building in distance less than limit of this distance corresponds to any of next kakugo.
|
||||
| Restrictions on forms or designs of buildings, etc. | The colors of the roof and outer walls of the building and the colors, sizes and shapes of outdoor advertising materials shall be in harmony with the landscape of the district. | ||||
| Restrictions on the structure of a fence or fence | The structure of the fence or fence facing the road shall have hedges, fences and similar openness. However, this excludes fence foundations, gateposts, gates and the like. | ||||
※Due to the revision of the Building Standards Law (enforced on April 1, 2018), Article 130-9-3 of the Building Standards Law Enforcement Order, which is described in "Restrictions on Use of Buildings, etc." Has been revised to Article 130-9-5.
The area around Tama Plaza Station is also designated as a city planning consultation area.
You may need a separate PDF reader to open a PDF file.
If you do not have it, you can download it free of charge from Adobe.
![]() To download Adobe Acrobat Reader DC
To download Adobe Acrobat Reader DC
Inquiries to this page
Aoba Ward Counseling Center (Ward Administration Promotion Division, Aoba Ward)
Telephone: 045-978-2217
Telephone: 045-978-2217
Fax: 045-978-2410
Email address: ao-machirule@city.yokohama.jp
Page ID: 606-491-417







