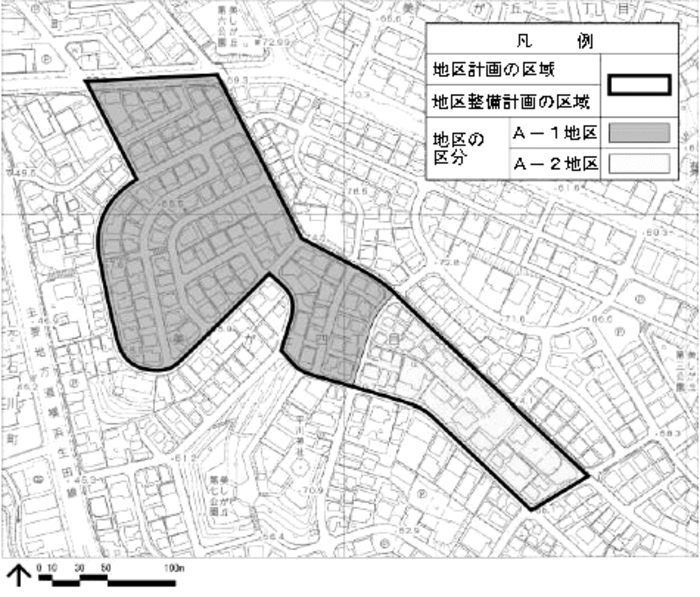Here's the text.
C-075: Aoba Mishigaoka 4-chome A district
※The plan reads out statutory books in the form of a table, and it may be difficult to understand the contents. For confirmation of the contents, please contact the Aoba Ward Community Center (Ward Administration Promotion Division, Aoba Ward) (Phone number: 045-978-2217).
Last Updated May 20, 2022

Plan drawing (division of district)
| Name | Aoba Mishigaoka 4-chome A District Planning | |
|---|---|---|
| Position | 4-chome, Mishigaoka, Aoba-ku, Yokohama, Motoishikawacho | |
| Area | About 3.6ha | |
| Ward Areas No 1. Bill ・ Opening Departure Oh Bi Hoping All No Sir Needle |
Targets of District Planning | Located in the northern part of Aoba Ward, northwest of Tama Plaza Station on the Tokyu Denentoshi Line, this area is a good residential area that was systematically developed through land readjustment projects in the 1940s. The purpose of this district plan is to preserve a quiet and calm living environment in the future, and to pass on a town where people can live comfortably with consideration for safety and security in the future. |
| Land Use Policy | The location of low-rise houses, etc., mainly detached houses. In the case of multi-purpose housing, the Company shall endeavor to maintain a quiet environment in conservation and secure appropriate parking spaces for visitors inside and outside the district so that parking on the street is not hindered safe traffic. In addition, in order to promote conservation in a favorable environment as a residential area, consideration shall be given to harmony with the environment in surrounding residential areas. |
|
| Policy for maintenance of buildings, etc. | In order to preserve a good environment mainly for detached houses, restrictions on the use of buildings, minimum floor area of buildings, restrictions on the position of walls, maximum height of buildings, forms of buildings Or, design restrictions and restrictions on the structure of fences or fences are determined. | |
| Greening Policy | We plan greening of site positively and protect and bring up green town. | |
c-075: District Development Plan |
||||
|---|---|---|---|---|
| Construction Construction Goods Etc. Ni Seki S L A matter Section |
Classification of district | Name | A-1 District | A-2 District |
| Area | About 2.7ha | Approx. 0.9ha | ||
| Restrictions on the use of buildings | Buildings other than the buildings listed in the following items must not be built.
|
|||
| Minimum site area of buildings | 165m2 | 125m2 | ||
Provided, however, that this shall not apply to land that falls under any of the following.
|
||||
| Restrictions on the position of the wall | The distance from the outer wall of the building or the surface of the pillar in place of this to the road boundary shall be 1 m or more, and the distance to the adjacent land boundary shall be 0.6 m or more. But it is not this limit when building or part of building in distance less than limit of this distance corresponds to any of the following.
|
|||
| Maximum height of buildings |
|
|||
| Restrictions on forms or designs of buildings, etc. | The colors of the roof and outer wall of the building shall be in harmony with the surrounding landscape. | |||
| Restrictions on the structure of a fence or fence | The structure of the fence or fence shall have hedges, fences and similar openness. | |||
Inquiries to this page
Aoba Ward Counseling Center (Ward Administration Promotion Division, Aoba Ward)
Telephone: 045-978-2217
Telephone: 045-978-2217
Fax: 045-978-2410
Email address: ao-machirule@city.yokohama.jp
Page ID: 364-250-274







