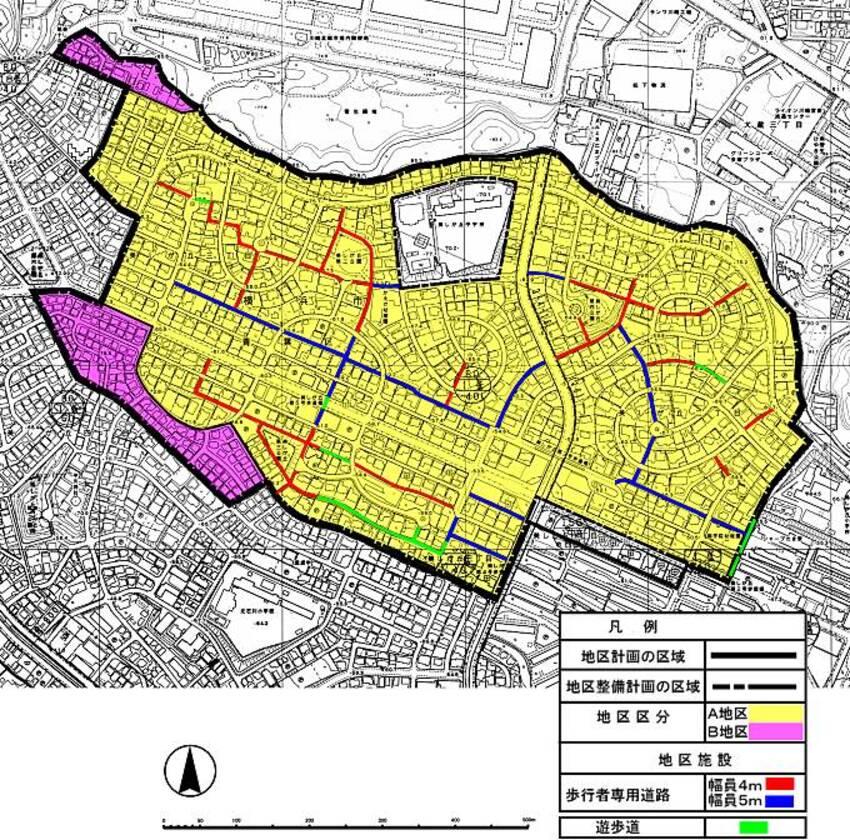Here's the text.
C-059: Aoba Mishigaoka Chubu District
※The plan reads out statutory books in the form of a table, and it may be difficult to understand the contents. For confirmation of the contents, please contact the Aoba Ward Community Center (Ward Administration Promotion Division, Aoba Ward) (Phone number: 045-978-2217).
Last Updated April 1, 2022

Plan drawing (division of district, district facilities, etc.)
| Name | Aoba Mishigaoka Chubu District District Planning | |
|---|---|---|
| Position | Mishigaoka 1-chome, Biyugaoka 2-chome, Biyugaoka 3-chome, Biyugaoka 4-chome and Motoishikawacho, Aoba-ku, Yokohama | |
| Area | About 47.2ha | |
| Ward Areas No 1. Bill ・ Opening Departure Oh Bi Hoping All No Sir Needle |
Targets of District Planning | This area is located in the northern part of Aoba Ward, northwest of Tama Plaza Station on the Tokyu Denentoshi Line, and is a residential area developed by a land readjustment project based on the concept of separation of sidewalks in the 1980s. Japan's first building agreement initiated by residents has maintained a favorable living environment for the past 30 years. In this area, in order to maintain and improve a healthy and good living environment, the philosophy is "a green and spacious low-rise residential area where you can feel consideration for the living environment between neighbors", and the goal of creating the next cityscape is raised. I have.
|
| Land Use Policy | In order to achieve the goals of the city planning, in District A and District B, we plan locations such as low-rise houses mainly composed of detached houses. In addition, in consideration of a good living environment, efforts will be made to prevent the deterioration of the environment due to changes in the ground surface, and to properly maintain unused land and retaining walls. |
|
| Policy for the development of district facilities | Roads designated under the provisions of Article 48-7, Paragraph 3 of the Road Law (Act No. 180 of June 10, 1952) are designated as pedestrian-only roads in city planning, and local parks along with promenades etc. Conserve networks that connect schools, etc. | |
| Policy for maintenance of buildings, etc. | In A district and B district, in order to form a good living environment mainly composed of detached houses, restrictions on the use of buildings, minimum site area of buildings, restrictions on the position of walls, height of buildings Define the maximum limit and restrictions on forms or designs of buildings. | |
| Greening Policy | We try for active greening such as sites of building to form good environment. | |
| c-059 District Development Plan | ||||
|---|---|---|---|---|
| Placement and scale of district facilities | Pedestrian-only roads | Width 4m length 1,840m Width: 5m extension: 1,380m |
||
| Construction Construction Goods Etc. Ni Seki S L A matter Section |
Classification of district | Name | District A | District B |
| Area | Approx. 41.0ha | About 3.4ha | ||
| Restrictions on the use of buildings | Buildings other than the following buildings must not be built.
|
|||
| Minimum site area of buildings | 180m2 | |||
Provided, however, that this shall not apply to land that falls under any of the following.
|
||||
| Restrictions on the position of the wall | The distance from the outer wall of the building or the surface of the pillar in place of this to the boundary of the front road and the boundary of the adjacent land shall be 1 m or more. But it is not this limit when building or part of building in distance less than limit of this distance corresponds to any of the following.
|
The distance from the outer wall of the building or the surface of the pillar in place of this to the boundary of the front road shall be 1 m or more, and the distance to the adjacent land boundary shall be 0.5 m or more. But it is not this limit when building or part of building in distance less than limit of this distance corresponds to any of the following.
|
||
| Maximum height of buildings |
|
|||
| Restrictions on forms or designs of buildings, etc. | The colors of the roof and outer wall of the building shall be in harmony with the surrounding landscape. | |||
The Aoba Mishigaoka Chubu District District Planning Area has also been concluded with "Streetscape Guidelines" by local residents.
Before submitting a notification of the city planning, etc., please submit the "Streetscape Guideline Conformity Confirmation Form in the City Planning Area" to the "Aoba Mishigaoka Chubu District Planning Town Development Assessment Committee", which is the window of the "Streetscape Guidelines". .
For more information, please see the following page. (Yokohama City shall not assume any responsibility for the content of the link or the group.)
Utsukushigaoka Chubu Neighborhood Association (created by local Neighborhood Association) (outside site)
Inquiries to this page
Aoba Ward Counseling Center (Ward Administration Promotion Division, Aoba Ward)
Telephone: 045-978-2217
Telephone: 045-978-2217
Fax: 045-978-2410
Email address: ao-machirule@city.yokohama.jp
Page ID: 498-903-453







