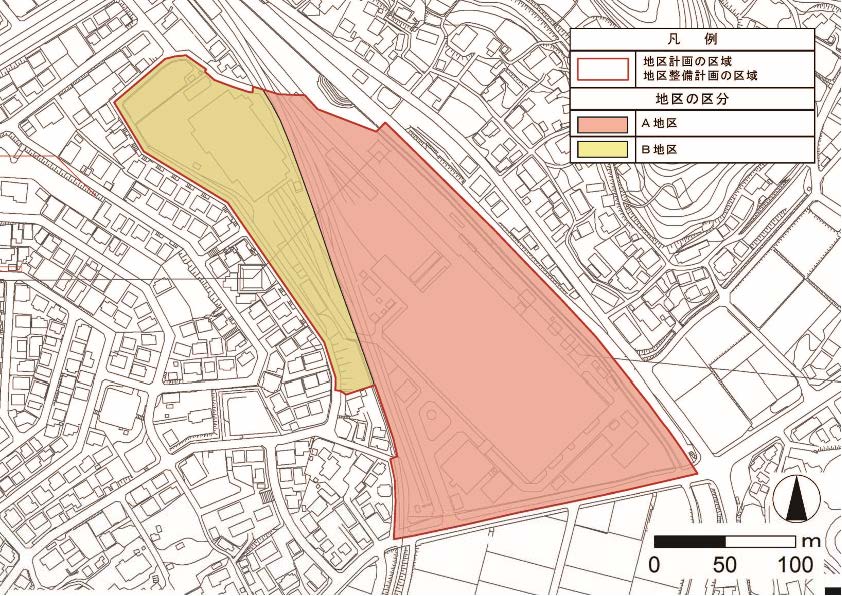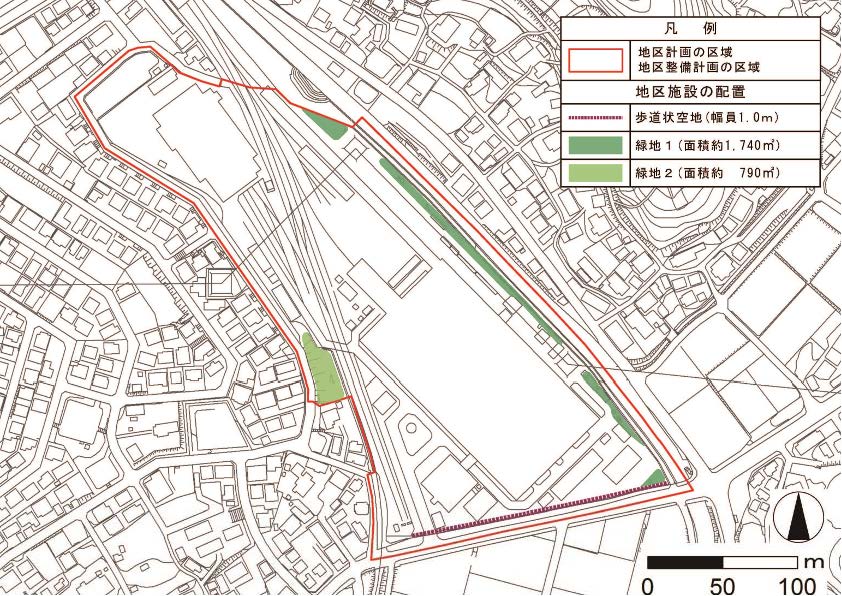Here's the text.
C-107: Onda Station South Area
※The plan reads out statutory books in the form of a table, and it may be difficult to understand the contents. For confirmation of the contents, please contact the Aoba Ward Community Center (Ward Administration Promotion Division, Aoba Ward) (Phone number: 045-978-2217).
Last Updated November 20, 2024

Plan drawing (division of district)

Plan drawings (district facilities)
| Name | Onda Station South District Planning | |
|---|---|---|
| Position | 1-chome, Akanedai, Aoba-ku, Yokohama and Ondacho grounds | |
| Area | Approx. 5.8ha | |
| Ward Areas No 1. Bill ・ Opening Departure Oh Bi Hoping All No Sir Needle |
Targets of District Planning | The area is located in the western part of Aoba Ward, close to Onda Station on the Children's Country Line. On the northeast side of the site, a river management passage and a waterfront plaza are maintained along the Nara River, paddy fields spread mainly on the south side, forest land spread on the north side, and residential areas on the southwest side. |
| Land Use Policy | In order to achieve the goals of the city planning, it is divided into two districts, and the policy of each land use is determined as follows. In Area A, we will promote land use mainly for vehicle factories while maintaining harmony with the waterfront plaza, secure a safe pedestrian flow line from the opposite bank of the Nara River, and improve the convenience of living in the surrounding area. We plan location such as public facilities for. In Area B, the location of vehicle factories will be planned while considering surrounding residential areas. |
|
| Policy for the development of district facilities | In order to secure a more comfortable pedestrian space, a sidewalk-like open space will be developed along the sidewalk on the south side of the area. On the northeast side of the area, a green space 1 in harmony with the river and the waterfront plaza will be placed. In addition, while preserving existing trees on the southwest side of the area, a cohesive green space 2 will be placed in harmony with nearby residential areas. |
|
| Policy for maintenance of buildings, etc. | The policy of maintenance of buildings, etc. is determined as follows according to the characteristics of each district. |
|
| Greening Policy | Promote greening while preserving existing trees in harmony with the surrounding environment, such as rivers, waterfront plazas, and neighboring residential areas. | |
| c-107 District Development Plan | ||||
|---|---|---|---|---|
| Placement and scale of district facilities | Sidewalk-like open space | Width 1.0m extension about 170m | ||
| Green Space 1 | Area approximately 1,740 m2 | |||
| Green Space 2 | Area approximately 790m2 | |||
| Construction Construction Goods Etc. Ni Seki S L A matter Section |
Classification of district | Name | District A | District B |
| Area | Approx. 4.4ha | Approx. 1.4ha | ||
| Restrictions on the use of buildings | Buildings listed in the following items shall not be constructed. |
Buildings listed in the following items shall not be constructed. |
||
| Minimum site area of buildings | 500m2 | |||
| Restrictions on the position of the wall | The distance from the outer wall of the building or the surface of the pillar in place of this to the boundary of the front road and the boundary of the adjacent land shall be 1.5m or more. | |||
| Maximum height of buildings |
|
|
||
| Restrictions on form design of buildings, etc. | The colors of the roof and outer walls of the building and the colors, sizes and shapes of outdoor advertising materials shall be considered in consideration of the landscape around the district. | |||
| Minimum of greening rate of buildings | 15/100 | |||
◆Because "minimum greening rate of building" of this district is stipulated in the city planning regulations, procedures such as certificates about conformity of tree planting rate may be necessary before report.
Inquiries to this page
Aoba Ward Counseling Center (Ward Administration Promotion Division, Aoba Ward)
Telephone: 045-978-2217
Telephone: 045-978-2217
Fax: 045-978-2410
Email address: ao-machirule@city.yokohama.jp
Page ID: 948-101-545







