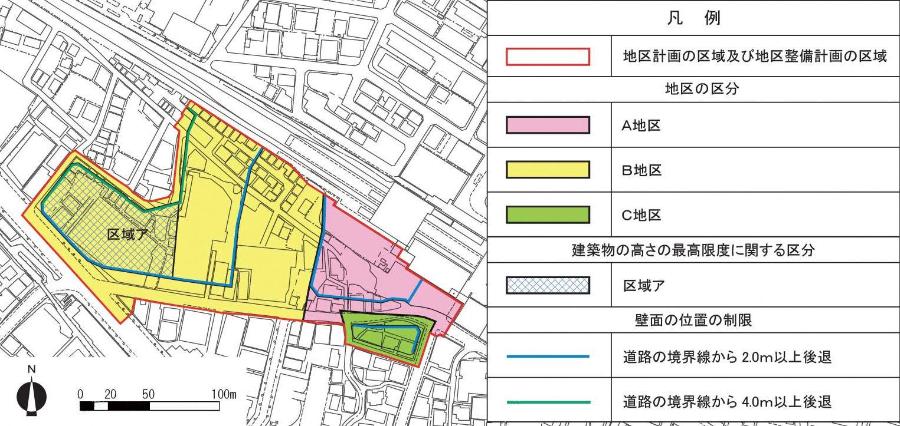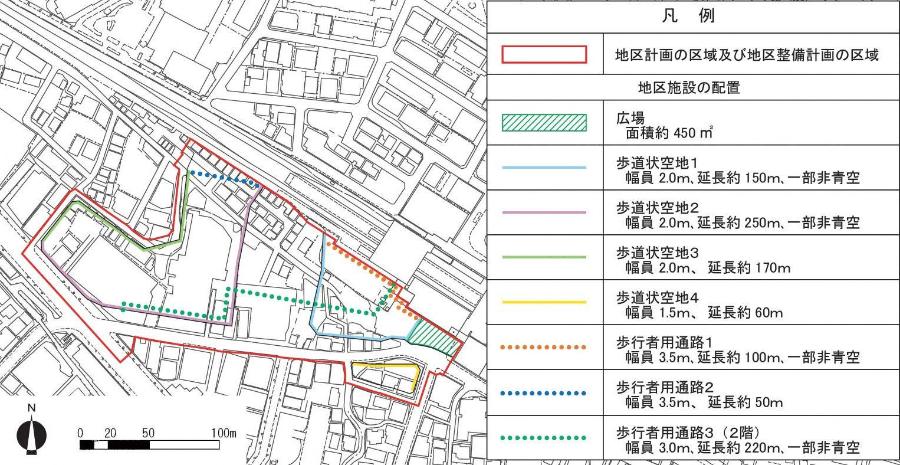- Yokohama-shi Top Page
- Living and Procedures
- Community Development and Environment
- Urban Development
- District planning, building agreements, etc.
- District planning
- District planning for each ward
- Midori Ward
- C-111: South Exit Area of Nakayama Station
Here's the text.
C-111: South Exit Area of Nakayama Station
City planning decision: February 5, 2019
Last Updated December 12, 2022
 Plan drawing (division of district, division about maximum height of building, restriction of position of wall surface)
Plan drawing (division of district, division about maximum height of building, restriction of position of wall surface)
 Plan drawing (location of district facilities)
Plan drawing (location of district facilities)
| Name | Nakayama Station South Exit District Planning | |
|---|---|---|
| Position | Daimura-cho, Midori-ku and Terayamacho grounds | |
| Area | About 2.8ha | |
| Targets of District Planning | This area is located in front of the south exit station of Nakayama Station, which is the traffic junction of the JR Yokohama Line and Municipal Subway Line 4, and is concentrated in buses, taxis and general vehicles. Shopping streets have been formed in the district since ancient times, and public facilities and administrative agencies are located around the shopping street, and there are many pedestrians. However, the current station square and the station road are narrow, and traffic lines such as pedestrians, buses, taxis and general cars are complicated. In the Midori Ward Plan of Yokohama City Planning Master Plan, "We will promote the development of station squares and widening of station squares by promoting redevelopment projects." "We will provide a barrier-free walking environment so that everyone can easily move around the station." In this district plan, we plan advanced use of land, widen station road, maintain station square and pedestrian space, and are suitable for bases in the surrounding area of railway station (hereinafter referred to as "local bases"). The goal is to create and maintain a good complex urban area that takes into account residential areas. |
|
| Ward Areas No 1. Bill ・ Opening Departure Oh Bi Hoping All No Sir Needle |
Land Use Policy | Through the urban redevelopment project, the city planning road No. 3.4.56 Nakayama Station South Exit Line (including the station square) will be improved to strengthen the function as a traffic node at Nakayama Station, and the goals of the city planning will be realized. Therefore, the area is divided into three and the land use policy is determined as follows. District A 1 Develop a plaza as a place for local exchange and relaxation. 2. Develop highly convenient commercial facilities that make use of the location in front of the station. District B Improve the advanced use of land and develop commercial facilities and urban housing. District C We will develop commercial facilities that make the shopping district lively. |
| Policy for the development of district facilities | 1 In order to create a lively urban space and improve disaster prevention capabilities, we will develop a plaza that will serve as a place for people to relax, interact and hang up and temporarily serve as a evacuation sites in the event of a disaster. 2 In order to secure a safe and comfortable pedestrian space connecting the station and the surrounding area, a sidewalk-like open space 1, a sidewalk-like open space 2, a sidewalk-like open space 3 and a sidewalk-like open space 4 will be developed. 3 In order to improve the convenience of railway and bus users and facility users around the station, a pedestrian passage 1 connecting the station and the station square will be developed. In order to secure a pedestrian space leading to surrounding residential areas, etc., we will maintain a pedestrian passage 2 connecting the station square and the district west section road. In order to improve the convenience and safety of pedestrians using the station, a pedestrian passage 3 that connects the station and Daimuracho intersection at the second floor level will be developed. |
|
| Policy for maintenance of buildings, etc. | 1 By systematically guiding the forms of buildings maintained by the urban redevelopment project, we will form a good complex urban environment suitable as a regional base centered on the station, which is a traffic node, In order to maintain the environment, we will set restrictions on the use of buildings, restrictions on the position of walls, the maximum height of buildings, restrictions on form designs such as buildings, and the minimum greening rate of buildings. 2 Commercial facilities will be placed in the lower part of the building to create liveliness in front of the station. 3 Regarding Area B, we will promote advanced use in consideration of the surrounding environment, and develop commercial facilities and urban housing suitable for bases in the area around the railway station. |
|
| Greening Policy | 1 Promote active greening in order to form a green, moist and attractive urban landscape, and to fully demonstrate the functions of greenery. 2 In order to form a network of greenery and pedestrian spaces, continuous and diverse greening will be performed mainly on the ground. 3 Greening of buildings is greening mainly along the main road and facing the station square, and places where the gaze of the above ground gathers, such as plazas, and places with high visibility from the surrounding area, are landscape trees and wall greening. Place. 4. Greening at the top of the building will contribute to the cityscape, so greening with high volume and visibility. |
|
| District maintenance plan | ||||||
|---|---|---|---|---|---|---|
| Placement and scale of district facilities | Open space | Area Approx. 450㎡ | ||||
| Sidewalk-shaped open space 1 | 2m wide, approximately 150m long, partially non-blue sky | |||||
| Sidewalk-shaped open space 2 | 2m wide, approximately 250m long, partially non-blue sky | |||||
| Sidewalk-shaped open space 3 | Width: 2m, length: 170m | |||||
| Sidewalk-shaped open space 4 | Width: 1.5m, length: 60m | |||||
| A passage for pedestrians 1 | 3.5m wide, about 100m long, partially non-blue sky | |||||
| A passage for pedestrians 2 | Width: 3.5m, length: 50m | |||||
| A passage for pedestrians 3 | Width 3.0m, length 220m, part non-blue sky | |||||
| Construction Construction Goods Etc. Ni Seki S L A matter Section |
Classification of district | Name | District A | District B | District C | |
| Area | Approx. 0.5 ha | About 2.1ha | Approx. 0.2ha | |||
| Restrictions on the use of buildings | The following buildings must not be constructed. 1 Those that provide the first or second floors for housing (excluding those that are used for housing on the first and second floors only for corridors, halls, assembly rooms, stairs, elevators, and the like.) 2 Driving School 3 Katsuma voting ticket sales office, off-site ticket sales office or off-site Katsufune voting ticket sales office 4 Warehouses engaged in warehousing business 5 Factories (excluding those attached to stores, restaurants, and other buildings used for similar purposes) 6 Public baths pertaining to the bathing business with private rooms and other similar items specified in Article 130-9-5 of the Building Standards Law Enforcement Order |
|||||
| Restrictions on the position of the wall | The outer wall of the building or the surface of the pillar in place of this shall not be built beyond the limit of the position of the wall shown in the plan drawing. But it is not this limit about building corresponding to any of the following or part of building. 1 Public toilets, police stations, and other similar public interest 2 Public corridors and other similar items that do not interfere with safety, fire and hygiene |
|||||
| Maximum height of buildings | The height of the building must not exceed 31m. | The height of the building must not exceed 31m. However, in the area a shown in the plan drawing, it can be 100m or less. | The height of the building must not exceed 31m. | |||
| Restrictions on form design of buildings, etc. | 1 Form design of buildings, etc. shall conform to the following matters in order to consider landscape harmony to the surroundings. (1)The color of the building with a height of more than 31m shall be based on a monthly color system with a brightness of 5 or more and a saturation of 4 or less in the Munsell color system. (2)For parts of buildings exceeding 31m in height, the horizontal length projected on the lead surface of the part must be 70m or less. (3)In order to reduce the feeling of oppression due to the wall of the building, a form design that separates the wall according to the design or color of the pillars of the building. (4)In the part to be used for stores, etc., the first floor part facing the sidewalk-like open space 1, sidewalk-like open space 2 and sidewalk-like open space 4, and the part facing the pedestrian passage 3, the inside of the building, such as providing an opening. And a form design that can be expected to be lively. 2 Outdoor advertising materials shall conform to the following matters in order to consider the landscape harmony to the surroundings. (1)Outdoor advertising materials (excluding those that display their own name, store name or trademark, combinations such as independent characters and marks in the contents of their own business or business, or those that display necessary items for management) in buildings When installing, do not install them in the part exceeding the height of the building 31m. (2)Do not install outdoor advertising materials on the rooftop (including towers). (3)Do not install lighting for outdoor advertising materials that flash the light source. 3 Building equipment installed outdoors (excluding solar power generation equipment or solar heat utilization equipment) shall be a form design that takes into account the surroundings, such as shielding so that it is not easily seen from the surroundings. 4. The parking lot or bicycle parking lots shall not have a messy appearance such as planting. |
|||||
| Minimum of greening rate of buildings | 10/100 | 6.5/100 | ||||
The area around Nakayama Station is also designated as a city planning consultation area.
Inquiries to this page
Urban Development Bureau Regional Town Development Department Regional Town Development Division
Telephone: 045-671-2667
Telephone: 045-671-2667
Fax: 045-663-8641
Email address: tb-chiikimachika@city.yokohama.jp
Page ID: 955-814-279







