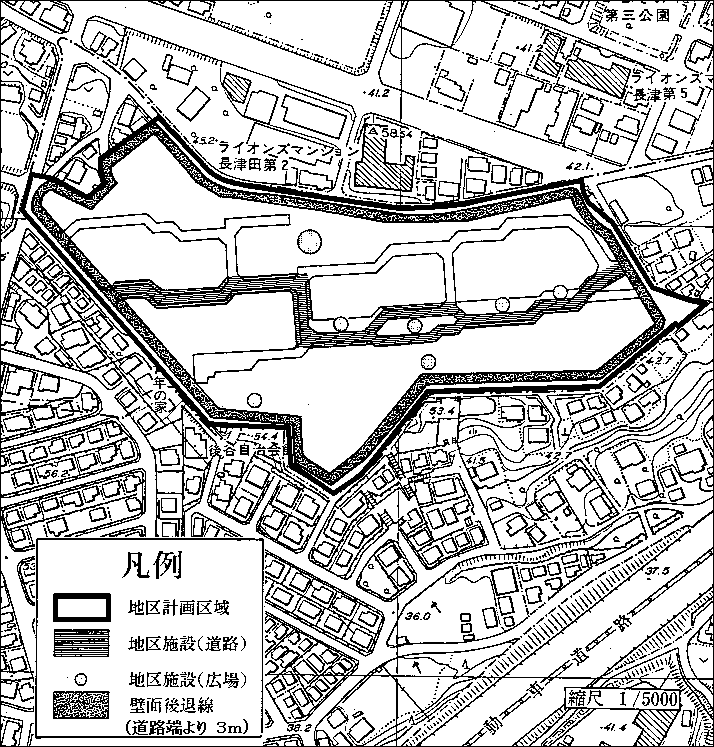- Yokohama-shi Top Page
- Living and Procedures
- Community Development and Environment
- Urban Development
- District planning, building agreements, etc.
- District planning
- District planning for each ward
- Midori Ward
- C-014: Midori-Nagatsuda Second Residential Complex
Here's the text.
C-014: Midori-Nagatsuda Second Residential Complex
City planning decision: November 30, 1990
Last Updated December 9, 2022

Plan drawings (district facilities, wall retreat lines)
| Name | Midori-Nagatsuda Second Residential Complex District Planning | |
|---|---|---|
| Position | Mayor of Midori Tsuda-cho | |
| Area | About 3.6ha | |
| Ward Areas No 1. Bill ・ Opening Departure Oh Bi Hoping All No Sir Needle |
Targets of District Planning | The Midori Ward Tsuda Daini Housing Complex is located on the northern slope about 1 km west of JR East Tokaichiba Station, and the city planning road Yamashita / Nagatsuta Line runs on the north side of the district, and the middle and high-rise apartments are located on the north side of the district. The Municipal Housing housing complex is lined with narrow, aging wooden houses built in the 1930s. When rebuilding the house, the residential area will be renewed through the public housing rebuilding business based on the Public Housing Law while improving the living standard of the house and increasing the provision of public rental housing. With the implementation of the public housing rebuilding project, this district plan is based on the following land use policy and the policy of maintenance of district facilities and buildings, etc. The goal is to improve the living environment and to form a planned housing complex district that takes into account the living environment in the surrounding area. |
| Land Use Policy | Aiming at the formation of a good living environment, we plan the formation of a middle-rise residential area where sufficient open spaces and green spaces are properly arranged in the district. | |
| Policy for the development of district facilities | By arranging enough squares in the district systematically and maintaining roads connecting these squares, we will secure comfortable pedestrian spaces and create a good living environment in conservation. | |
| Policy for maintenance of buildings, etc. | In order to form a good living environment in consideration of the surrounding environment by securing appropriate housing ridge layout and open space, the necessary standards will be set for the use of buildings, the minimum site area, and retreat of outer walls, etc. | |
| District maintenance plan | |||
|---|---|---|---|
| Position | Mayor of Enishi Tsudamachi | ||
| Area | About 3.6ha | ||
| Placement and scale of district facilities | Roads | Width 9m extension 390m (as shown in the plan drawing) | |
| Open space | Secure at least 1,500 m2 in the district. (As shown in the plan drawing) | ||
| Construction Construction Goods Etc. Ni Seki S L A matter Section |
Restrictions on the use of buildings | Buildings other than the buildings listed in the following items must not be built. 1 apartment house 2 Buildings necessary for the public interest 3. Those attached to the buildings in each of the preceding items |
|
| Minimum site area of buildings | The site area of the building shall be more than the area obtained by multiplying the number of dwelling units by 90m2. | ||
| Restrictions on the position of the wall | The outer wall of the building or the surface of the pillar in place of this shall not be constructed beyond the wall line from the road displayed in the plan drawing. In addition, distance from neighboring land boundary line to outer wall of building or surface of pillar in place of this assumes more than 3m. Provided, however, that this shall not apply if the building or the part of the building at a distance less than the limit of the retreat distance of the outer wall is provided for storage, car garage, bicycle parking lots and other similar purposes, and the height of the eaves is 2.3 m or less. |
||
| Restrictions on design of buildings, etc. | The roof, outer wall, and other parts viewed from the outside shall be considered in consideration of aesthetics, scenic beauty, etc. | ||
| Restrictions on the structure of a fence or fence | Hedges or fences with openness. | ||
Inquiries to this page
Urban Development Bureau Regional Town Development Department Regional Town Development Division
Telephone: 045-671-2667
Telephone: 045-671-2667
Fax: 045-663-8641
Email address: tb-chiikimachika@city.yokohama.lg.jp
Page ID: 788-938-631







